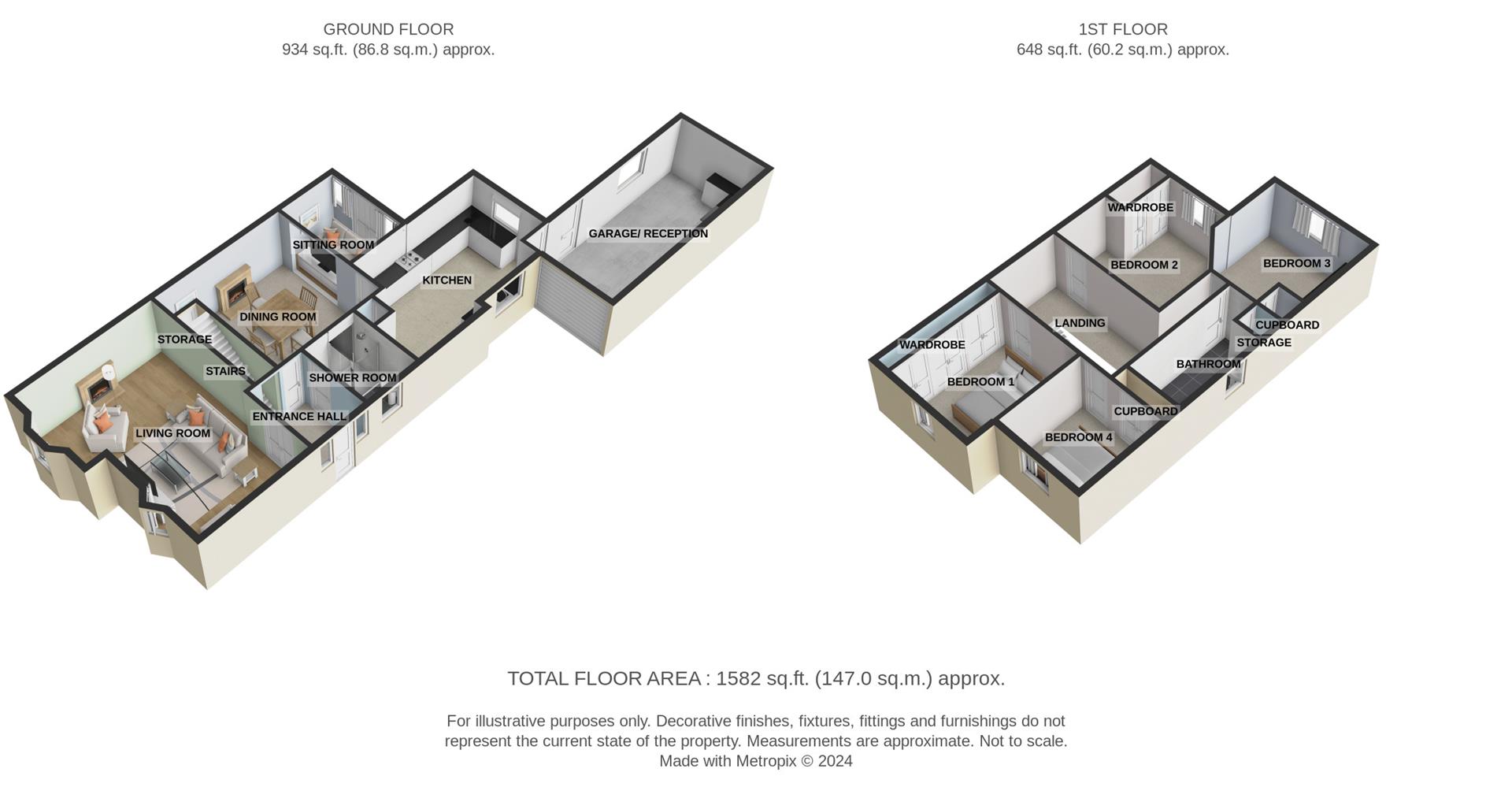Semi-detached house for sale in Brampton Road, Bexleyheath DA7
* Calls to this number will be recorded for quality, compliance and training purposes.
Property features
- Four bedroom semi
- Parking for 4-5 vehicles
- Bathroom & shower room
- Large garage/ gym room - annex potenial
- Council Tax Band E
- EPC band C
Property description
Parris Residential are delighted to offer this very spacious four-bedroom semi-detached family house with parking for up to five vehicles, a long rear garden, and a huge garage/ gym room accessed via the driveway or kitchen which could easily be converted into an annex bedroom/ living room with kitchen. All ground floor accommodation is perfect for families; the original ground floor bedroom & living room are now one big reception room, the dining room has also been extended and the kitchen is over 18' long! All four bedrooms on the first floor will accept a double bed too. Both Bexleyheath and Abbey Wood Crossrail are easily reached. Brampton Primary school and Barrington Primary school can also be found nearby. Your inspection is highly recommended for this super-sized family home.
EPC band C - council tax band E
Entrance Hall (2.26m x 2.24m (7'5 x 7'4))
Living Room (6.02m x 4.32m max plus bay (19'9 x 14'2 max plus b)
Dining Room & Sitting Room (6.05m max x 3.78m max (19'10 max x 12'5 max))
Kitchen (5.54m x 2.77m (18'2 x 9'1))
Ground Floor Shower Room & W.C. (2.16m x 2.06m (7'1 x 6'9))
Landing
Bedroom One (3.58m x 3.35m (11'9 x 11'0))
Bedroom Two (3.56m x 3.35m (11'8 x 11'0))
Bedroom Three (3.28m x 3.15m (10'9 x 10'4))
Bedroom Four (2.67m x 2.62m plus cupboard (8'9 x 8'7 plus cupboa)
Bathroom (3.38m x 1.70m (11'1 x 5'7))
Rear Garden (21.34m approx (70' approx))
Garage Room/ Gym Room - Possible Annex (6.53m x 2.90m (21'5 x 9'6))
Driveway To Front For 4-5 Vehicles
Property info
For more information about this property, please contact
Parris Residential, DA7 on +44 20 8115 5469 * (local rate)
Disclaimer
Property descriptions and related information displayed on this page, with the exclusion of Running Costs data, are marketing materials provided by Parris Residential, and do not constitute property particulars. Please contact Parris Residential for full details and further information. The Running Costs data displayed on this page are provided by PrimeLocation to give an indication of potential running costs based on various data sources. PrimeLocation does not warrant or accept any responsibility for the accuracy or completeness of the property descriptions, related information or Running Costs data provided here.































.png)

