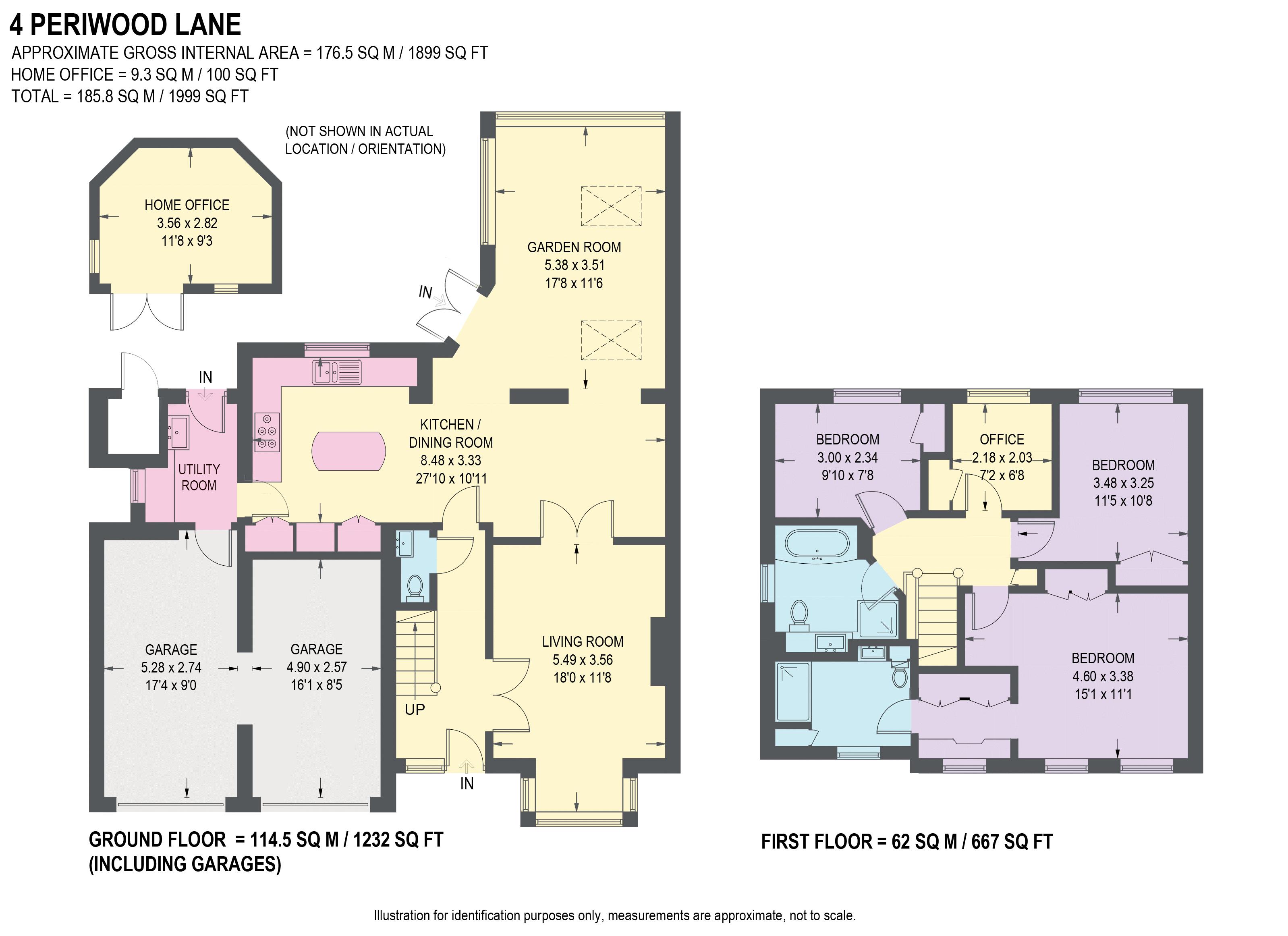Detached house for sale in Periwood Lane, Millhouses, Sheffield S8
* Calls to this number will be recorded for quality, compliance and training purposes.
Property features
- Attractive Detached Family Home
- 4 Bedrooms & 2 Bathrooms
- Fabulous Open Plan Living Space
- Generously Proportioned Accommodation
- Solar Panels
- Enclosed Rear Garden & Stone Patio
- Cedar Clad Home Office
- Driveway & Twin Garages
- Freehold
- Council Tax Band E, EPC Rating B
Property description
Guide Price £550,000 - £575,000
A stunning and beautifully appointed 4 bedroom detached house on a good sized corner plot in Millhouses. The property benefits from an open plan kitchen/dining/garden room, separate living room, master suite with dressing room and en-suite shower room, 3 further bedrooms and a family bathroom. The enclosed garden has a home office and there is off road parking for three cars and a double garage.
The front entrance door opens into a spacious hallway with solid maple flooring which flows into the kitchen/dining/garden room and has a downstairs WC with lovely decor. Double doors open into the living room with box bay window and feature fireplace with pebble effect fire and a grey carpet. Double doors open from the living room into the stunning kitchen/dining/garden room. The kitchen has bespoke floor and wall units with oak doors and black granite work surfaces, under unit lighting, an island with storage under and seating, integrated 5 ring gas hob with extractor over, 2 electric ovens, a dishwasher and American fridge freezer which may be available by separate negotiation. The dining area has ample space for a large dining table and opens into the garden room which has under floor heating, air cooling/heating unit, French doors which open into the garden and windows to the side and rear overlooking the garden. To the side of the kitchen is a utility room with space and plumbing for a washing machine and tumble dryer, under floor heating, a door which opens into the garden and a door into the garage.
From the entrance hallway, stairs rise to the spacious landing with airing cupboard which houses the hot water tank. The generous master suite has fitted wardrobes with maple doors, a dressing room with further fitted wardrobes and dressing table and the en-suite shower room is fully tiled with a large shower cubicle, fitted oak cupboards, WC with concealed cistern and sink, chrome radiator and designer chrome towel rail. The second and third bedrooms both have fitted wardrobes and the fourth bedroom is currently used as a study and has fitted office furniture which which is included within the sale. The family bathroom is fully tiled, has a bath, WC and basin with maple vanity unit, a double ended bath and separate shower cubicle.
Outside, to the rear is an enclosed garden with patio seating area, lawn, garden store room with power and shelving, a cedar clad home office with power, lighting and a fitted desk. There is access to the front via a gate to the side. To the front is a block paved driveway offering parking for three vehicles. A double garage equipped with power, light and remote controlled garage doors is currently used partly as gym space. There are solar panels installed which reduce energy costs.
Periwood Lane is ideally located for access to a good range of local amenities including shops, parks, pubs and schools, including the outstanding ofsted rated Mercia School.
Property info
For more information about this property, please contact
Haus, S3 on +44 114 446 8880 * (local rate)
Disclaimer
Property descriptions and related information displayed on this page, with the exclusion of Running Costs data, are marketing materials provided by Haus, and do not constitute property particulars. Please contact Haus for full details and further information. The Running Costs data displayed on this page are provided by PrimeLocation to give an indication of potential running costs based on various data sources. PrimeLocation does not warrant or accept any responsibility for the accuracy or completeness of the property descriptions, related information or Running Costs data provided here.



























































.png)
