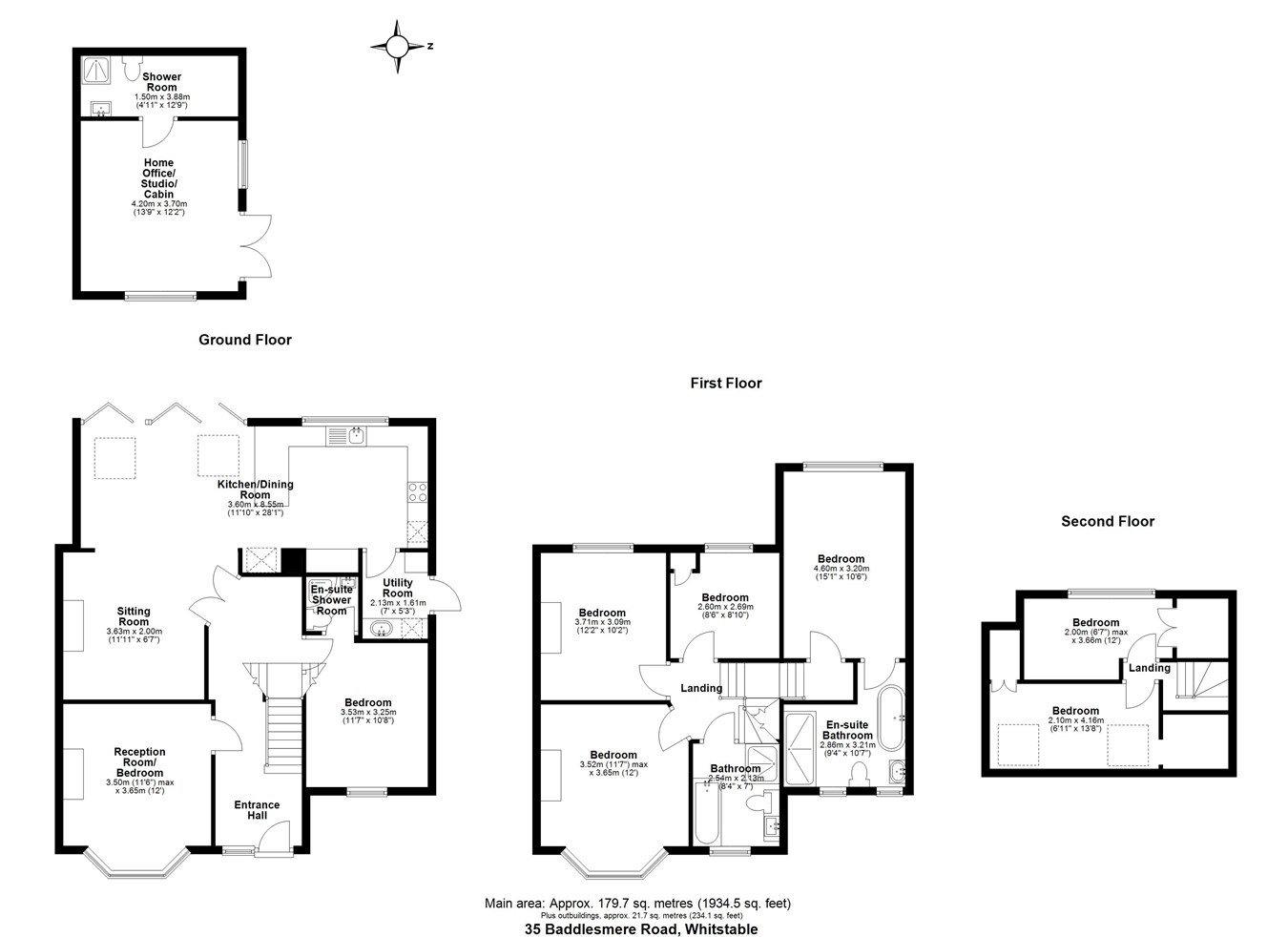Semi-detached house for sale in Baddlesmere Road, Whitstable CT5
* Calls to this number will be recorded for quality, compliance and training purposes.
Property features
- Incredible Family Home
- Seven Bedrooms, Three Bathrooms
- Fabulous Kitchen/Diner/Family Room
- Close To Tankerton Slopes
- Wonderful Timber Cabin/Studio In The Rear Garden
Property description
Famous for its thriving arts community, Whitstable in Kent, one of the county's most picturesque towns, has something to inspire and delight all tastes. Famous for it's 'native oysters', the town is criss-crossed by numerous small alleys, once used by fishermen to reach the beach and now has a wonderful array of boutique restaurants, a working harbour and plenty of endearing independent shops.
Ground Floor
Reception Hall
Double glazed front entrance door, double glazed frosted window to front, stair case to first floor, under stairs storage, radiator in decorative cover, laminate flooring, double doors leading to:
Kitchen-Diner/Family Room
11' 10" x 28' 1" (3.61m x 8.56m) Tastefully fitted kitchen with matching wall and base units and attractive work surfaces, upturns, integral double oven, inset electric hob with extractor canopy over, sink and drainer unit with mixer taps and boiler tap, integral microwave, under floor heating, breakfast bar, integral wine fridge, space for American style fridge/freezer, integral dishwasher, double glazed window to rear, two double glazed skylights, double glazed bi-fold doors to garden, opening to:
Sitting Room
11' 11" x 6' 7" (3.63m x 2.01m) Open plan from the kitchen-diner/family room. Radiator, television point, tiled flooring.
Utility Room
7' 0" x 5' 3" (2.13m x 1.60m) Stainless steel sink unit with mixer taps, matching wall and base units, integral storage cupboard, space and plumbing for washing machine, space and plumbing for tumble dryer, door leading to garden.
Bedroom Three
11' 7" x 10' 8" (3.53m x 3.25m) Double glazed window to front, television point, radiator, fitted wardrobe, boiler, door to:
En-suite Shower Room
Corner shower, partially tiled walls, wash hand basin set in vanity unit, low level WC, heated towel rail.
Reception Room
11' 6" x 12' 0" (3.51m x 3.66m) Double glazed bay window to front, radiator, television point, open fireplace. Has been used previously as a bedroom.
First Floor
First Floor Landing
Stair case to second floor.
Bedroom One
15' 1" x 10' 6" (4.60m x 3.20m) Double glazed window to rear, radiator, television point, door to:
En-suite Bathroom
9' 4" x 10' 7" (2.84m x 3.23m) Free standing bath with mixer taps and hand held shower attachment, double walk in shower, wash hand basin set in vanity unit, low level WC, heated towel rail, partially tiled walls, two double glazed frosted windows to front.
Bedroom Two
11' 7" x 12' 0" (3.53m x 3.66m) Double glazed bay window to front, radiator.
Bedroom Four
8' 6" x 8' 10" (2.59m x 2.69m) Double glazed window to rear, built in cupboard, radiator.
Bedroom Five
12' 2" x 10' 2" (3.71m x 3.10m) Double glazed window to rear, radiator.
Bathroom
8' 4" x 7' 0" (2.54m x 2.13m) Panelled bath with mixer taps and hand held shower attachment, wash hand basin set in vanity unit, low level WC, cubicle shower, heated towel rail, loft hatch, tiled walls, tiled flooring, double glazed frosted window to front.
Second Floor
Second Floor Landing
Bedroom Six
6' 7" x 12' 0" (2.01m x 3.66m) Double glazed window to rear, radiator, walk in wardrobe, door hatch to loft.
Bedroom Seven
6' 11" x 13' 8" (2.11m x 4.17m) Two velux windows to front, built in storage, built in wardrobe, radiator.
Outside
Rear Garden
Mainly laid to lawn, paved patio area, metal pergola, mature trees and shrubs, outside tap, power and light, summer house, wooden shed, further storage sheds.
Hot Tub
Four Man Hot Tub with jets and lighting.
Front Garden
Open plan frontage, block paved driveway providing off road parking for several vehicles.
Home Office/Studio/Cabin
13' 9" x 12' 2" (4.19m x 3.71m)
Double glazed doors to side, double glazed windows to front and side.
Shower Room 4' 11" x 12' 9" (1.50m x 3.89m)
Corner shower, low level WC, wash hand basin set in vanity unit.
Council Tax Band D
Nb
In accordance with Section 21 of the Estate Agent Act 1979, we declare that there is a personal interest in the sale of this property as the seller is related to an employee of Kimber Estates.
Nb
These are draft particulars awaiting approval from our sellers.
Property info
For more information about this property, please contact
Kimber Estates, CT6 on +44 1227 319146 * (local rate)
Disclaimer
Property descriptions and related information displayed on this page, with the exclusion of Running Costs data, are marketing materials provided by Kimber Estates, and do not constitute property particulars. Please contact Kimber Estates for full details and further information. The Running Costs data displayed on this page are provided by PrimeLocation to give an indication of potential running costs based on various data sources. PrimeLocation does not warrant or accept any responsibility for the accuracy or completeness of the property descriptions, related information or Running Costs data provided here.








































.png)
