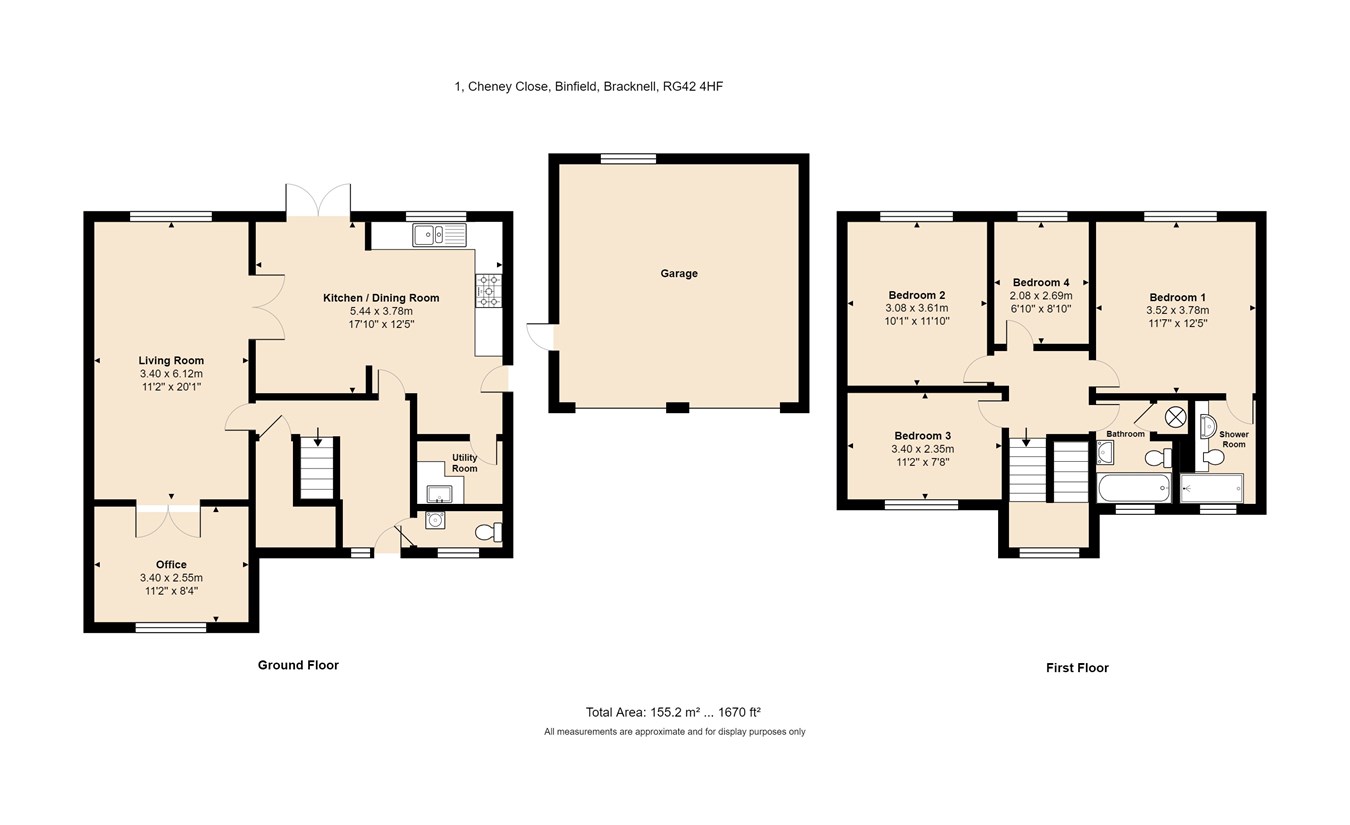Detached house for sale in Cheney Close, Binfield, Bracknell RG42
* Calls to this number will be recorded for quality, compliance and training purposes.
Property features
- Main bed with en-suite
- Re-fitted kitchen/dining room
- Re-fitted cloakroom
- Large lounge
- Study/playroom
- Detached double garage
- Quiet location
- Re-fitted bathrooms
- No onward chain
Property description
Ground floor
entrance hall
Approach through composite front door via covered porch with outside security light, engineered wood floor, stairs to first floor with understairs storage cupboard, vertical column radiator, telephone point, access to lounge, kitchen and cloakroom
Re-fitted cloakroom
UPVC double glazed window with front aspect, low flush WC, hand basin with tiled splashback, coved cornice to ceiling, engineered wood floor
Study/playroom
3.40m x 2.55m (11' 2" x 8' 4")
UPVC double glazed window with front aspect, coved cornice to ceiling, radiator, TV point
Lounge
3.40m x 6.12m (11' 2" x 20' 1")
UPVC double glazed window with rear aspect, double doors with access to study, cast iron multi burner with glass doors, two vertical column radiators, TV point
Re-fitted kitchen/dining room
5.44m x 3.78m (17' 10" x 12' 5")
UPVC windows with rear aspect, UPVC panel and glazed door giving access to garden, range of eye level cupboards, one containing replacement Glow-Warm boiler for hot water and central heating, roll edged preparation surface with tiled splashback, ceramic one and a half bowl sink with mixer tap and drainer, range of drawers and cupboards under, space and plumbing for dishwasher, built in electric range oven with five ring gas hob, space for fridge/freezer, oak floor, two vertical column radiators, double doors from dining area into lounge
Utility room
Spotlights to ceiling, space and plumbing for washing machine, space for dryer, work surface with cupboard under, stainless steel circular sink
First floor
landing
UPVC window with front aspect, access to all bedrooms and bathroom, access to loft with ladder, coved cornice to ceiling
Bedroom one
3.52m x 3.78m (11' 7" x 12' 5")
UPVC double glazed window with rear aspect, range of fitted wardrobes comprised of two double and one single, coved cornice to ceiling, radiator, door to en-suite shower room
Re-fitted en-suite shower room
UPVC double glazed and frosted window with front aspect, large walk in power shower with side screen and floor to ceiling tiles, WC, wash basin with mixer tap and cupboards under, wall mounted cabinet with downlit mirror, heated towel radiator, spotlights to ceiling, fully tiled walls and floor
Bedroom two
3.08m x 3.61m (10' 1" x 11' 10")
UPVC double glazed window with rear aspect, coved cornice to ceiling, radiator
Bedroom three
3.40m x 2.35m (11' 2" x 7' 9")
UPVC double glazed window with rear aspect, coved cornice to ceiling, radiator
Bedroom four
2.08m x 2.69m (6' 10" x 8' 10")
UPVC double glazed window with rear aspect, radiator
Re-fitted family bathroom
UPVC window with front aspect, panel enclosed bath with glazed shower screen and power shower, hand basin with cupboard under and mixer tap, WC, spotlights to ceiling, fully tiled walls over bath and tiled floor, door to airing cupboard with factory lagged tank and fitted, slatted shelving.
Outside
detached double garage
5.81m x 5.47m (19' 1" x 17' 11")
With twin metal up and over doors, eaves storage area, window with rear aspect, light and power
Front garden
The front garden is given over to lawn with a few specimen shrubs and plants and an extensive gravel parking area for several vehicles
Rear garden
Enclosed on all boundaries with panel fencing, there is an extensive patio with retaining walls and steps up to an area of lawn with well stocked borders containing a variety of shrubs and plants. There is a small wooden garden shed and a gate giving access to the front of the property
Property info
For more information about this property, please contact
Keith Gibbs Estate Agents, RG42 on +44 1344 527626 * (local rate)
Disclaimer
Property descriptions and related information displayed on this page, with the exclusion of Running Costs data, are marketing materials provided by Keith Gibbs Estate Agents, and do not constitute property particulars. Please contact Keith Gibbs Estate Agents for full details and further information. The Running Costs data displayed on this page are provided by PrimeLocation to give an indication of potential running costs based on various data sources. PrimeLocation does not warrant or accept any responsibility for the accuracy or completeness of the property descriptions, related information or Running Costs data provided here.



























.jpeg)

