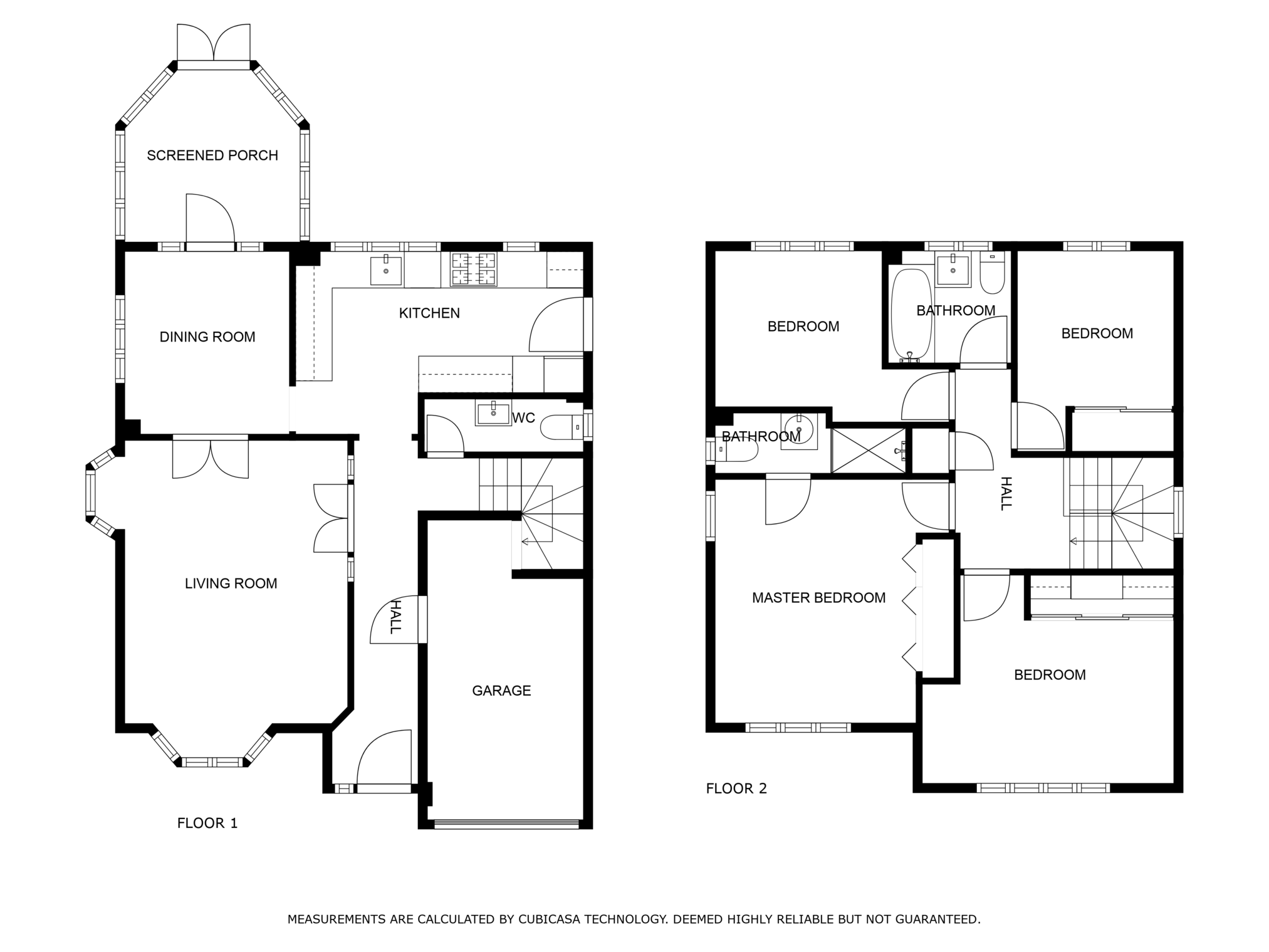Detached house for sale in Caldecote Close, Rainham, Gillingham ME8
* Calls to this number will be recorded for quality, compliance and training purposes.
Property features
- Integral Garage & Driveway
- Nearby Schools & Train Station
- No Onward Chain
- Large Garden & Conservatory
- Easy Access to Motorway Links & Main Roads
Property description
As you step inside, you'll be welcomed by a vibrant atmosphere, with an expansive spacious layout designed to cater to modern living. The property presents a generously sized lounge area, a dining room, a sunlit conservatory offering garden access, a well-appointed kitchen with a breakfast bar, and a convenient ground floor W/C. Upstairs, the first floor hosts the main bathroom, four generously sized bedrooms - three equipped with ample built-in wardrobes - including the luxurious ensuite master bedroom. Additionally, this floor has the loft access, which is ideal for extra storage space.
Located in an ideal spot, this home is only a short walk to the local Rainham Town Centre, the Train Station is only 0.5 miles away and all the local Schools are under 1.5 miles away. Riverside Country Park, renowned for its scenic walks, picnic spots, and recreational areas for kids, is also within close proximity.
First Floor:
Hallway - 2.06m x 5.64m
Garage - 2.56 m x 4.92m
Convenient for parking or additional storage.
Living Room - 3.66m x 5.21m
Plenty of room for entertaining or unwinding
Kitchen - 4.72m x 3.00m
Fully fitted kitchen boasts contemporary fixtures and fittings, making meal preparation a breeze.
Dining Room - 2.70m x 3.00m
Bright and Spacious area for the family to enjot mealtime.
Conservatory - 2.88m x 2.83m
A bright and airy conservatory offers the perfect spot to relax and enjoy the garden views.
W/C - 2.61m x 1.00m
Second Floor:
Landing - 1.88m x 3.28m
Master Bedroom - 3.84m x 4.00m
En-Suite - 3.13m x 1.00m
Bedroom 2 - 4.13m x 3.42m
Bedroom 3 - 3.84m x 2.81m
Bedroom 4 - 2.57m x 3.29m
Main Bathroom - 2.02m x 1.84m
Property info
For more information about this property, please contact
Hosty Lets, ME4 on +44 1634 799202 * (local rate)
Disclaimer
Property descriptions and related information displayed on this page, with the exclusion of Running Costs data, are marketing materials provided by Hosty Lets, and do not constitute property particulars. Please contact Hosty Lets for full details and further information. The Running Costs data displayed on this page are provided by PrimeLocation to give an indication of potential running costs based on various data sources. PrimeLocation does not warrant or accept any responsibility for the accuracy or completeness of the property descriptions, related information or Running Costs data provided here.


































.png)
