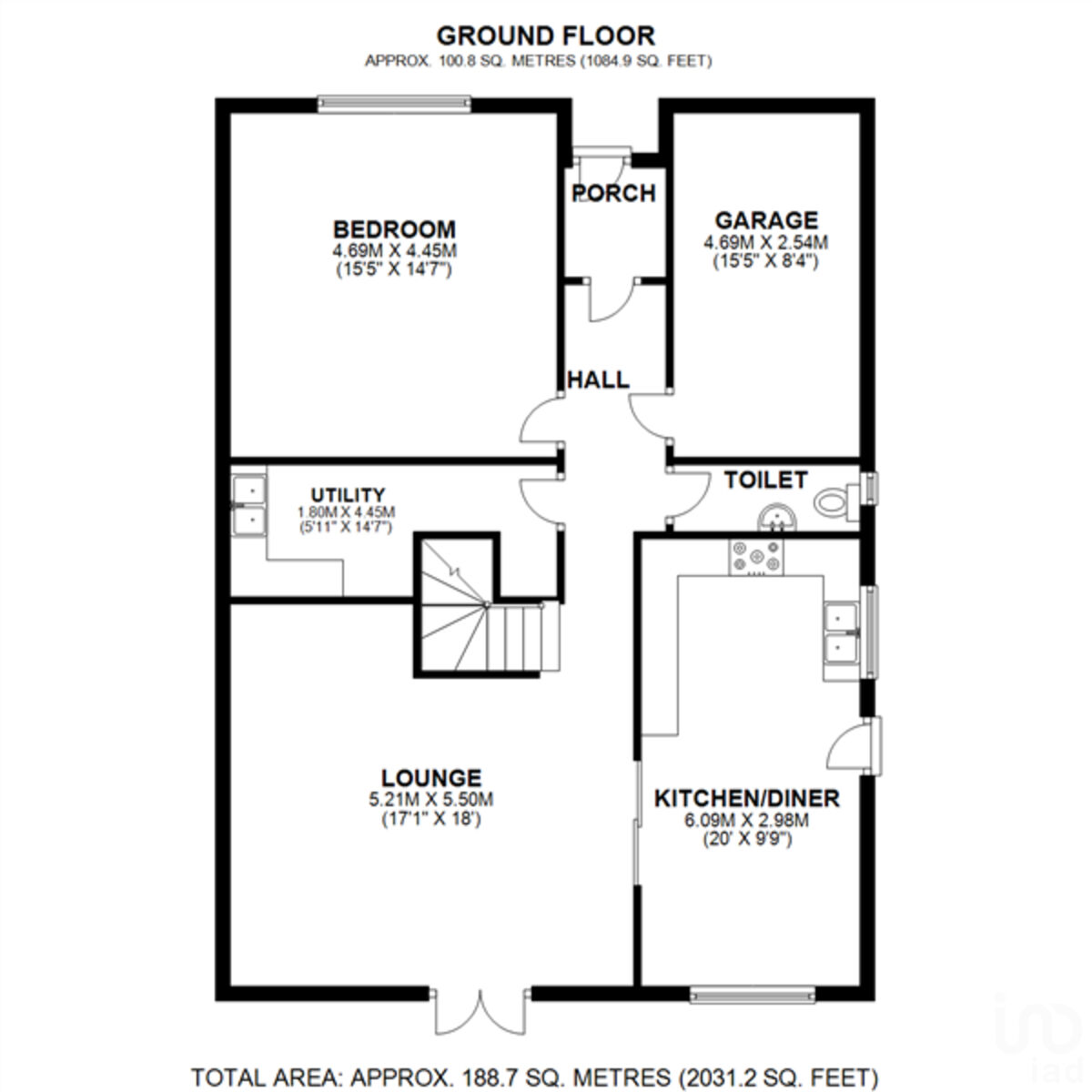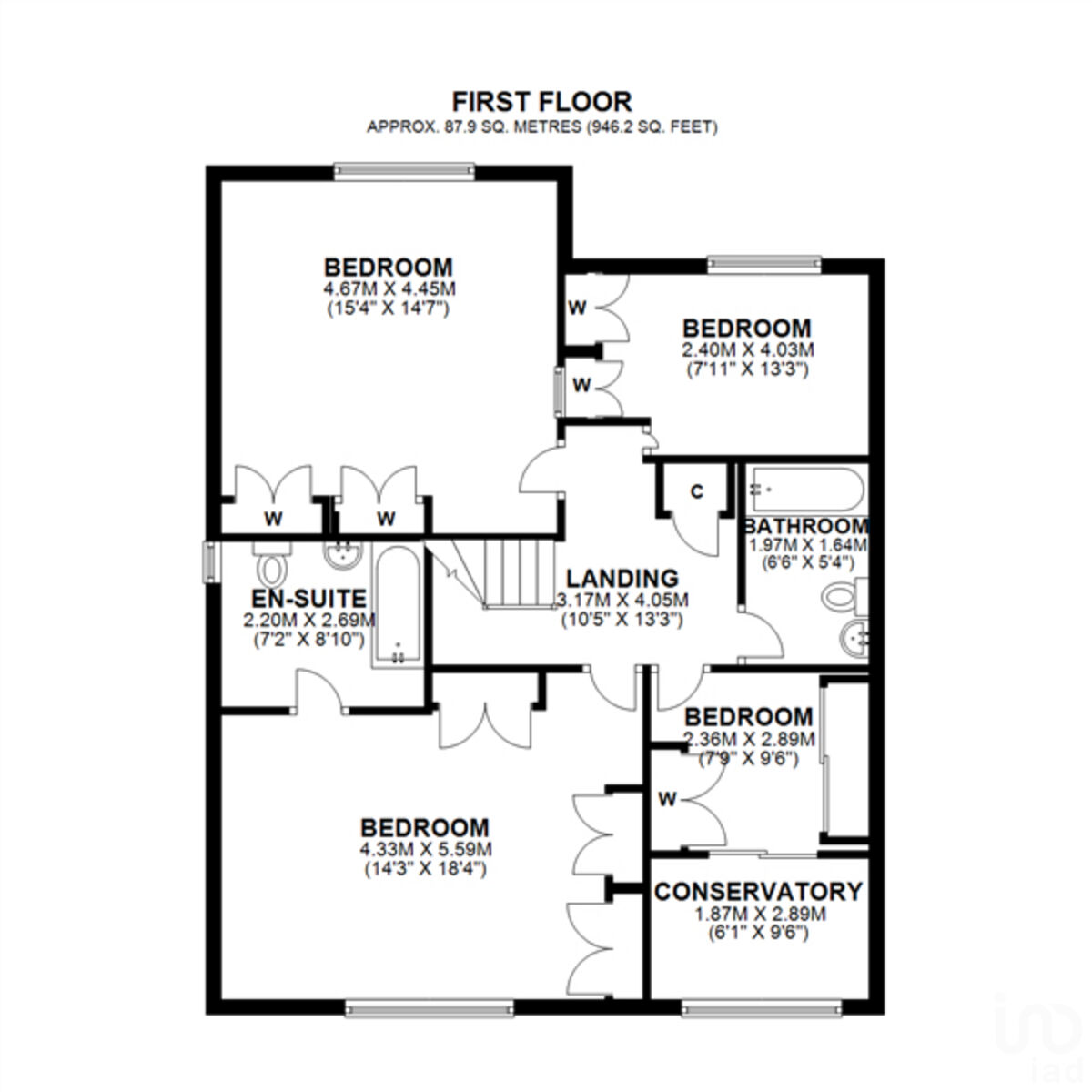Detached house for sale in Chesterfield Drive, Sevenoaks TN13
* Calls to this number will be recorded for quality, compliance and training purposes.
Property description
Ground Floor:
Upon entering the porch and stepping into the welcoming hall, you're greeted by a bright and spacious ambiance. To the left, a convenient internal garage, while to the right, a guest bedroom provides comfort and privacy and utility room offer practicality. Continuing forward, you'll find the heart of the home, with a living room and dining kitchen exuding warmth and elegance. Both spaces seamlessly flow into the back garden, ideal for indoor-outdoor living. A WC completes the ground floor layout, ensuring convenience for daily living.
First Floor:
Ascending the staircase, you'll discover the luxurious first floor, featuring an ensuite master bedroom offering comfort and tranquillity. Three additional well-sized bedrooms, each equipped with built-in wardrobes, provide ample space for family members or guests. A conservatory adjoins one of the bedrooms, offering a serene retreat to enjoy the picturesque surroundings. A family bathroom with modern amenities completes the first floor, ensuring comfort and convenience for the entire household.
Exterior:
The property is fronted by a paved driveway, providing off-street parking for up to three vehicles. From this vantage point, residents are treated to an exceptional view of the serene lake, enhancing the overall appeal of the home. To the rear, an attractive, well-tended garden awaits, featuring a lush lawn, neat borders stocked with various shrubs and flowerbeds, and a slab-paved area for outdoor dining. A shed in the front left corner of the garden offers additional storage space.
Situation:
Chesterfield Drive is a tranquil cul-de-sac situated in the Riverhead area of Sevenoaks, conveniently located within easy reach of local schools and amenities. Riverhead village offers a range of amenities, including shops, pubs, and leisure facilities. Sevenoaks station is just a short distance away, providing excellent commuter services to London. There are various educational establishments in both the state and private sector, including Riverhead and Amherst, Knole Academy, Weald of Kent and Tunbridge Wells Grammar Annexes as well as Walthamstow Hall and Sevenoaks School, ensuring excellent educational opportunities for residents.
This remarkable property is offered freehold and benefits from central gas heating, providing comfort and convenience year-round. With its stylish décor, spacious layout, and prime location, this home offers an exceptional opportunity for discerning buyers to personalize and create their dream residence
Living Room (5.21m x 5.50m, 17'1" x 18'0")
The generous size and layout of the living room. Adorned with contemporary furnishings and chic decor, this living space epitomizes style and sophistication
Dining Room (2.98m x 6.09m, 9'9" x 19'11")
The dining kitchen is a harmonious blend of functionality and style. With sleek cabinetry, modern appliances, and ample counter space, it's ideal for culinary enthusiasts. A designated dining area nearby creates a welcoming atmosphere for meals and gatherings. This space effortlessly combines practicality with aesthetic appeal for everyday enjoyment
Bedroom (4.69m x 4.45m, 15'4" x 14'7")
This generously sized downstairs bedroom serves as a tranquil guest retreat, offering comfort and privacy
Master Bedroom (4.33m x 5.59m, 14'2" x 18'4")
The ensuite master bedroom provides ultimate comfort and privacy. A king-sized bed with plush linens complements stylish furnishings and soft lighting. The ensuite bathroom features modern fixtures, including a shower over the bath, alongside a large soaking tub. With ample closet space and a serene ambiance, it's a perfect escape from the everyday hustle
Bedroom (4.69m x 4.45m, 15'4" x 14'7")
Another good-sized double bedroom offers a scenic lake view from the front. This inviting space features a comfortable double bed with tasteful decor and ample natural light. Wake up to stunning views of the tranquil lake, creating a peaceful ambiance. Ideal for relaxation and rejuvenation, this bedroom is a true retreat
Bedroom (4.03m x 2.40m, 13'2" x 7'10")
Another charming double bedroom with lake views in the front
Conservatory (2.89m x 4.23m, 9'5" x 13'10")
The single bedroom with a conservatory is ideally suited for use as a study or office on the first floor. The room's layout offers a serene and focused atmosphere, enhanced by abundant natural light from the conservatory. Perfect for work or study
Cloakroom
The ground floor cloakroom provides convenient accessibility and practicality. Located near the main living areas, it offers easy access for guests and residents alike. This essential space features necessary amenities, ensuring convenience and comfort for everyday use
Garage (2.54m x 4.69m, 8'4" x 15'4")
A well-maintained garage offers excellent storage capacity and versatility. With sturdy construction and ample space, it provides a secure environment for storing tools, equipment, and household items. A good quality garage enhances organization and convenience, offering a practical solution for keeping belongings safe and accessible
Utility Room (4.45m x 1.80m, 14'7" x 5'10")
The utility room is thoughtfully designed to provide ample storage and accommodate a washing machine. This practical space offers efficient organization with built-in shelves, cabinets, and designated areas for laundry essentials. The inclusion of a washing machine enhances convenience, making laundry tasks seamless and accessible within a dedicated and functional setting
Garden
To the rear, an attractive, well-tended garden awaits, featuring a lush lawn, neat borders stocked with various shrubs and flowerbeds, and a slab-paved area for outdoor dining. A shed in the front left corner of the garden offers additional storage space
Property info
For more information about this property, please contact
IAD UK, SG11 on +44 1279 956366 * (local rate)
Disclaimer
Property descriptions and related information displayed on this page, with the exclusion of Running Costs data, are marketing materials provided by IAD UK, and do not constitute property particulars. Please contact IAD UK for full details and further information. The Running Costs data displayed on this page are provided by PrimeLocation to give an indication of potential running costs based on various data sources. PrimeLocation does not warrant or accept any responsibility for the accuracy or completeness of the property descriptions, related information or Running Costs data provided here.

































.png)
