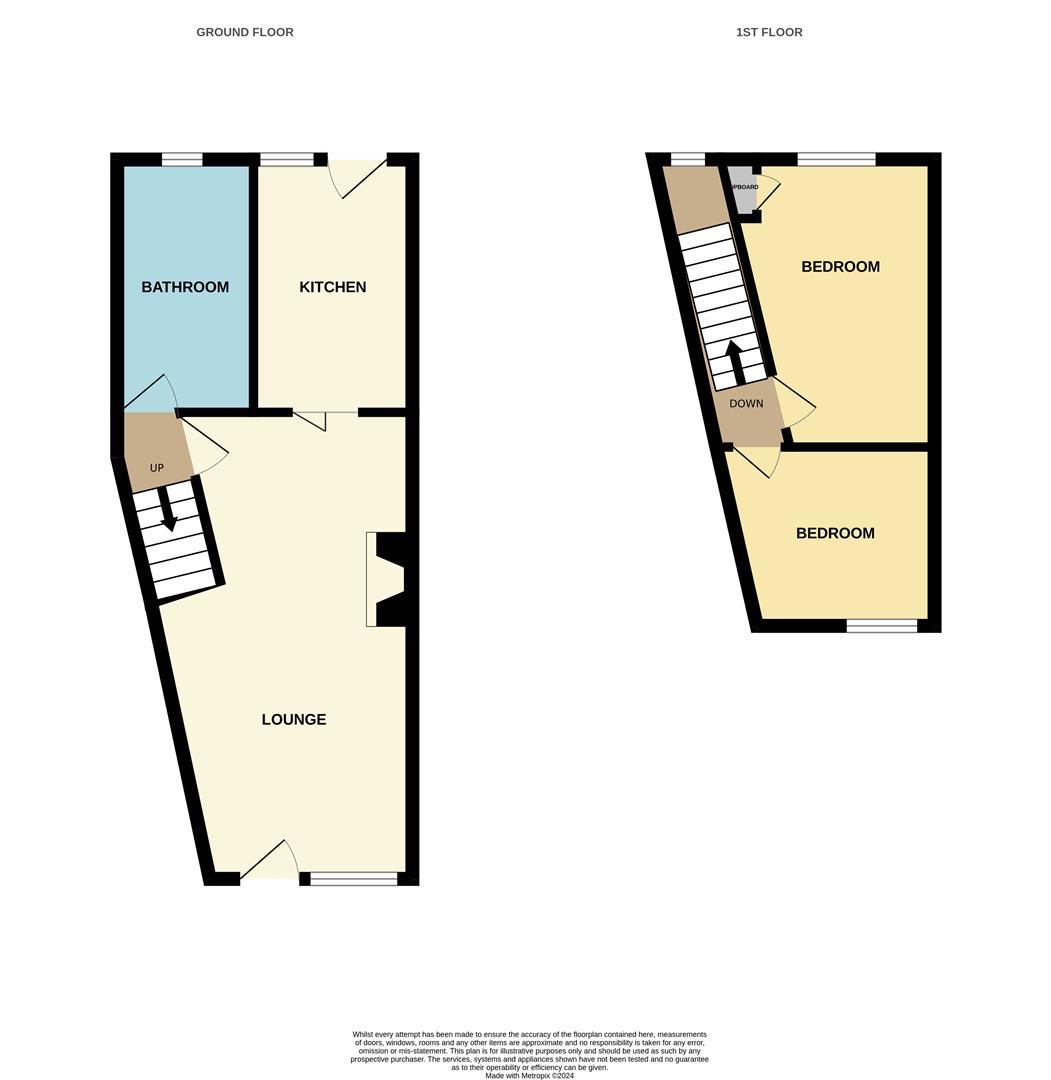Terraced house for sale in Fore Street, St. Dennis, St. Austell PL26
* Calls to this number will be recorded for quality, compliance and training purposes.
Property features
- No Chain
- Village Position
- Large Rear Garden With Storage
- Outbuildings
- Amenities & Public House In The Village
- Character Cottage
- Downstairs Bathroom
- Not Far to Goss Moor Nature Reserve & Countryside Trails
- A30 A short Drive Away
- Primary School Within Easy Reach
Property description
** video tour available on request **
Nestled within the heart of the sought after village of St Dennis is this chain free charming Cornish terraced cottage, benefitting from large gardens with outbuildings to the rear. The property offers a cosy lounge, dining area, kitchen, downstairs bathroom and two bedrooms to the first floor. This conveniently positioned property is a short distance from the local amenities and the schooling, the Goss Moor Nature trail and A30 a short drive away and being central to enjoy the North and South Coasts. A viewing is recommended to appreciate the scope and potential of the outside space.
EPC: E
Directions - From St Austell head down into the village of St Dennis on the B2379. Past the Pharmacy on the right and Public House on the left taking the next right by the Post Office convenience store onto Fore Street. Follow the road up and around and the property will appear on the right hand side. To the left side of the property is the access that leads around to the parking and garden area which will be on the left. The cottage and outbuilding is to the right.
Front Of The Property - Steps lead to a small garden area with paving and stone chippings. Front door with obscured part glazed door and side panel opening through into the main living area.
Main Living Area - 6.62m x 2.92 max (irregular shape average taken) ( - Wood effect floor covering. Focal point of log burner which incorporates a back boiler system for the hot water and radiators to all rooms. Door through to galley kitchen to the rear.
Kitchen - 2.80m x 2.13m max (irregular shape measurements as - With access out onto the garden from a part double glazed door with window to the side. Wall and base units with roll top laminated work surfaces incorporating single stainless steel and drainer and space for free standing appliances. Hard wearing tile effect flooring.
Door through into Bathroom
Bathroom - 2.78m x 1.42m max (9'1" x 4'7" max) - A re-modelled white suite comprising low level WC, hand basin and panelled bath. With a fully white gloss tiled wall surround. Obscured double glazed window and finished with a tile effect floor covering and radiator.
Staircase and hand rail to the first floor.
Bedroom One - 2.66m x 2.34m approx (irregular shape measurements - With double glazed window and carpeted flooring.
Bedroom Two - 3.71m m x 2.57m (irregular shape measurements take - Similarly decorate having a double glazed window to the rear and radiator to the side. Door into storage cupboard.
Outside - The impressive selling point of this property is the generous outside space. To the rear which is accessed from the kitchen onto a shared pathway. To the left an area of open lawn enclosed by some low shrubbery and part stone wall which leads to the outbuildings. The outbuildings do require a full refurbishment but offer great scope to create additional secure storage. Beyond there is parking accessed from the lane. There is a well built large timber storage shed and a further expanse of open lawn enclosed by some fencing and shrubbery.
Agents Notes - The property is a band A Council Tax. Mains water, drainage and electricity.
Property info
For more information about this property, please contact
May Whetter and Grose, PL25 on +44 1726 829078 * (local rate)
Disclaimer
Property descriptions and related information displayed on this page, with the exclusion of Running Costs data, are marketing materials provided by May Whetter and Grose, and do not constitute property particulars. Please contact May Whetter and Grose for full details and further information. The Running Costs data displayed on this page are provided by PrimeLocation to give an indication of potential running costs based on various data sources. PrimeLocation does not warrant or accept any responsibility for the accuracy or completeness of the property descriptions, related information or Running Costs data provided here.






























.png)