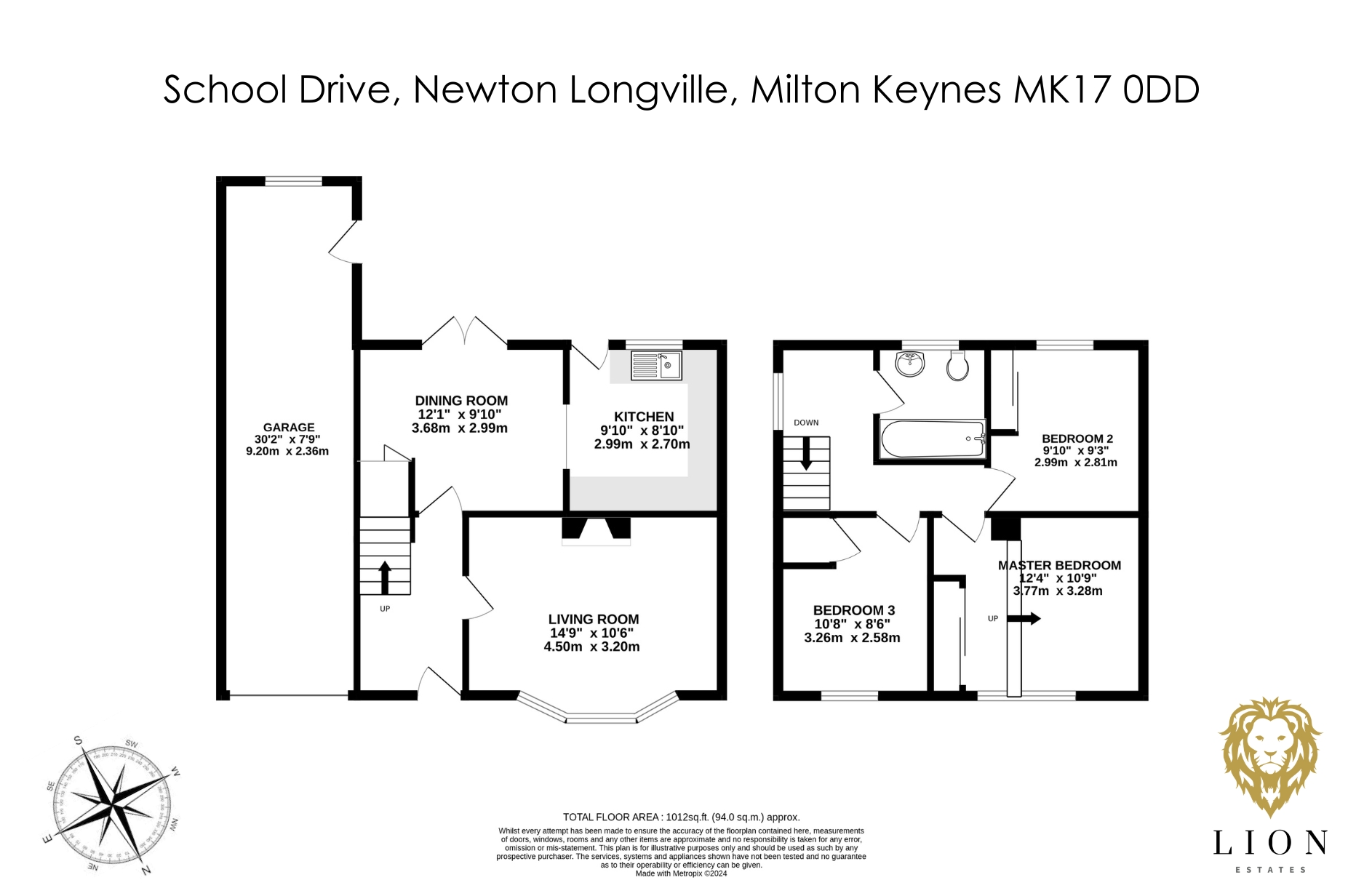Semi-detached house for sale in School Drive, Newton Longville, Milton Keynes MK17
* Calls to this number will be recorded for quality, compliance and training purposes.
Property features
- The agent dealing with this property is Dominic Marcel
- Press option 3 when calling
- Great potential to extend (stpp)
Property description
Overview
Why buy this home?
Set back from the road, the first thing to grab your attention is the amount of parking available. As the owners have block-paved the entirety of the frontage, you can fit multiple cars side-by-side, and approximately four cars in total.
Inside is a welcoming hallway with plenty of space to greet guests. On the left is a recess where an original window to the outside was before the garage was built - this implies there is an existing lintel, meaning that there could be a cost effective way to access the garage should you wish to convert this to living space. On the right a living room with a bay window. There is an open fireplace with a chimney breast running through the centre of the house, meaning those winter fires will warm the house efficiently.
At the back of the house is a dining room and a kitchen. The dining room has large French doors which open up onto the patio, meaning this space can be opened up if you are entertaining. The kitchen is currently separate but could be opened up to create a kitchen/diner as the separating wall appears to be stud, and the units aren't attached meaning you wouldn't need to replace the existing kitchen. The kitchen itself comprises white cottage style doors and wooden worktops. There is space for a freestanding cooker, washing machine and separate under counter fridge and freezer. There is also an integrated dishwasher.
Outside the garden is currently low maintenance with a patio area and shingles. A lawn could easily be installed if that is your preference, and budding gardeners will be pleased to hear there are multiple fruit trees including plum, pear and apple. There is access to the tandem garage from the garden.
Upstairs there are three bedrooms and a family bathroom. All bedrooms are doubles, with the third bedroom having storage above the bed (please note this room has been virtually furnished) and an airing cupboard where the recently installed combi-boiler is. The second bedroom also has built-in wardrobes (although these could be removed to provide a more efficient layout. The main bedroom has a large built-in wardrobe with sliding mirrored doors, and a raised area for the bed - the sellers inform us that prior to their ownership, this room was used by a hairdresser and so there is plumbing under the raised floor - this could come in handy should you wish to extend the home and create an ensuite for this bedroom. Lastly, the family bathroom is fully tiled and has a window as well as a heated towel rail and power shower.
This home offers bags of potential with a lot of similar homes on the street having converted their garage and built first floor side extensions to turn them into four bedroom homes. Due to the location of the window on the first floor, this can be achieved without having to change the upstairs layout.
More about the location...
Newton Longville is a village and civil parish in the unitary authority area of Buckinghamshire. The village is about 2 miles (3 km) south-west of Bletchley.
The main industry in the village between 1847 and 1991 was brick making. The village had a large brick factory, originally belonging to the Read family, becoming the Bletchley Brick company in 1923, and then taken over by the London Brick Company (lbc) in 1929. The works made Fletton bricks and distributed them all over the country. It was closed in November 1991 after Hanson Trust bought the London Brick Company.
Newton Longville Church of England Combined School is a mixed, voluntary controlled primary school, that takes children between the ages of four and eleven. It has slightly over 200 pupils.
Council tax band: C
Property info
For more information about this property, please contact
Lion Estates, MK9 on +44 1908 683753 * (local rate)
Disclaimer
Property descriptions and related information displayed on this page, with the exclusion of Running Costs data, are marketing materials provided by Lion Estates, and do not constitute property particulars. Please contact Lion Estates for full details and further information. The Running Costs data displayed on this page are provided by PrimeLocation to give an indication of potential running costs based on various data sources. PrimeLocation does not warrant or accept any responsibility for the accuracy or completeness of the property descriptions, related information or Running Costs data provided here.



































.png)

