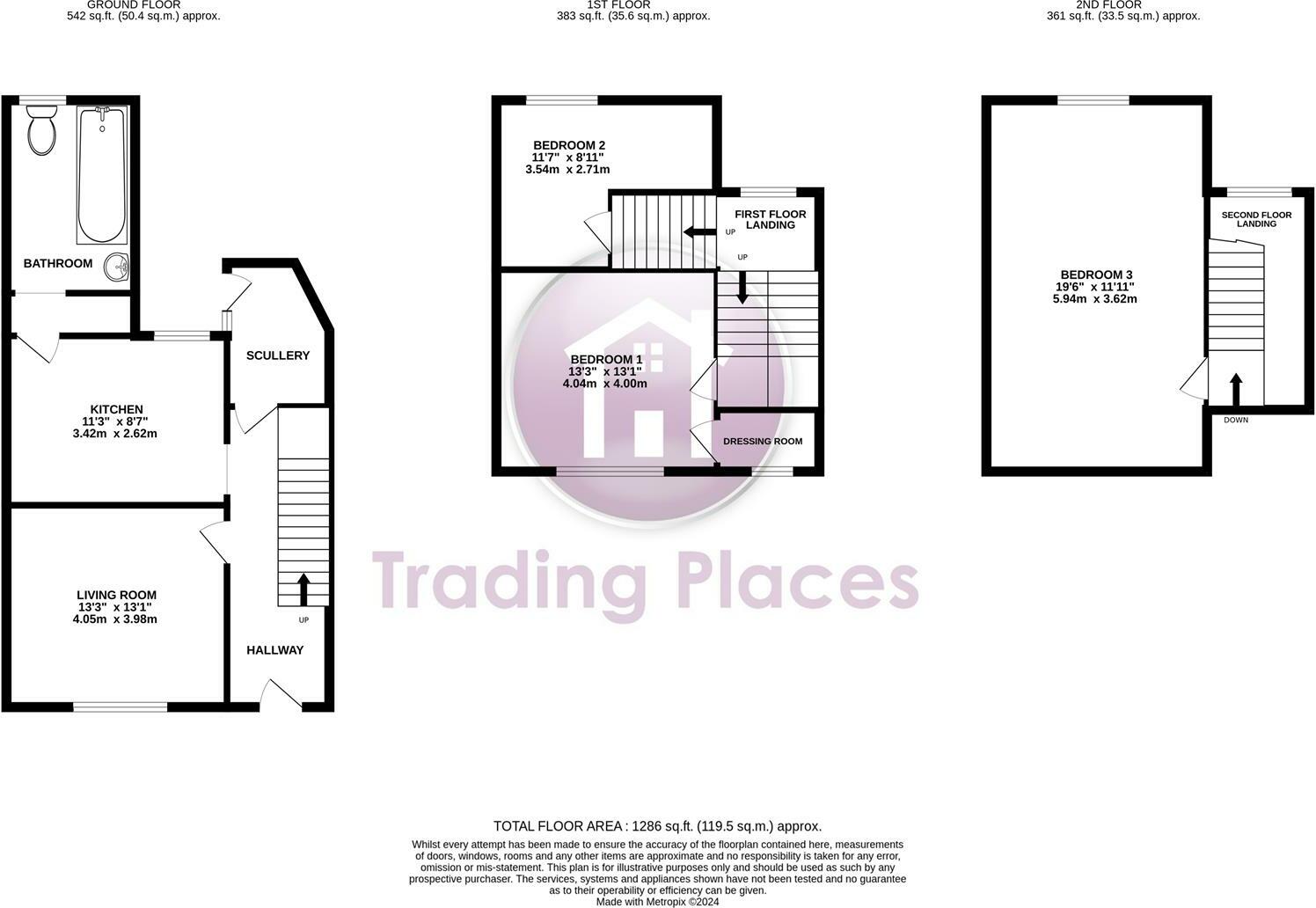Terraced house for sale in Cecil Street, North Shields NE29
* Calls to this number will be recorded for quality, compliance and training purposes.
Property features
- Being Sold via Secure Sale online bidding. Terms & Conditions apply
- Exciting Investment Opportunity
- Three Bedroom Terraced House
- Spacious Living Room
- Fitted Kitchen
- Situated Close To Local Amenities
Property description
Summary
We are delighted to welcome to the auction market this three bedroom terraced house situated within Cecil Street, North Shields.
The property is an exciting opportunity which requires modernisation and updating.
Offering spacious living over three floors, the property benefits from double glazing and central heating.
This property is suitable to a variety of purchasers looking to make a perfect home, or an exciting opportunity for the right investor.
Upon entering the property is a welcoming entrance hallway with stairs to the first floor and doors to living room, kitchen and scullery.
Bathroom is located to the rear of the kitchen.
First floor split landing gives access to bedroom two at rear of house, further stairs lead to second landing giving access to bedroom one. Further stairs lead to third floor where bedroom three is located.
Externally, the property has a small private rear yard and town garden to the front.
Council Tax Band: A
Tenure: Freehold
Entrance Hall
Entrance Hallway - Entrance through UPVC double glazed front door with decorative insert into spacious hallway incorporating picture rail and double radiator. Spacious understairs area which could be updated to provide additional storage. Doors to living room, kitchen and scullery.
Living Room
Living Room - 4.05m x 3.98m (13'3" x 13'0") - To the front of the property is a large spacious living room which benefits from two newly fitted double glazed windows. Dado rail, decorative ceiling coving and double radiator.
Kitchen
Kitchen - 3.42m x 2.62m (11'2" x 8'7") - To the rear of the property is the kitchen. Incorporating wall, base and draw units. Stainless sink with mixer tap, electric oven and gas hob. Double glazed window giving outlook to rear of property. Single radiator and wall mounted boiler.
Scullery
Scullery - 1.72 x 1.42 (to the longest point) (5'7" x 4'7" (t - This versatile space could be used for a variety of purposes including utility or home office. UPVC double glazed window and double glazed door giving access to private rear yard.
Bathroom
Bathroom - Accessed via the kitchen, the bathroom includes panelled bath, WC and wash basin. Tongue and groove panelling to all walls. Double glazed obscured glass window.
Split Landing
Split Landing - Stairs leading to first split landing with newly fitted double glazed window giving outlook to the rear of property. Steps up to bedroom two.
Bedroom 2
Bedroom Two - 3.54m x 2.71m (11'7" x 8'10") - To the rear of the property is bedroom two. Radiator and tilt and turn double glazed window.
Further Landing
Further Landing - Additional stairs lead to further landing which leads to main bedroom.
Bedroom 1
Bedroom One - 4.04m x 4.00m (13'3" x 13'1") - This bright and airy bedroom is front facing and has two tilt and turn double glazed windows and double radiator. This fabulous space also benefits from a walk in wardrobe.
Dressing Room
Dressing Room - 2.14 x 1.39 (7'0" x 4'6") - Currently used as a walk in wardrobe, this additional space could be used for a variety of purposes. Tilt and turn double glazed window.
Third Floor Landing
Third Floor Landing - Additional stairs lead to third floor landing which gives access to third bedroom.
Third Loft Bedroom
Third Loft Bedroom - 5.94 x 3.62 (19'5" x 11'10") - This fantastic space benefits from a velux window and radiator.
Front Town Garden
Front Town Garden - Town garden to front of property with walled boundary and gate.
Rear Yard
Rear Yard - Private rea yard with walled boundary and gate access.
Property info
For more information about this property, please contact
Pattinson - Auctions, NE8 on +44 191 244 9567 * (local rate)
Disclaimer
Property descriptions and related information displayed on this page, with the exclusion of Running Costs data, are marketing materials provided by Pattinson - Auctions, and do not constitute property particulars. Please contact Pattinson - Auctions for full details and further information. The Running Costs data displayed on this page are provided by PrimeLocation to give an indication of potential running costs based on various data sources. PrimeLocation does not warrant or accept any responsibility for the accuracy or completeness of the property descriptions, related information or Running Costs data provided here.

























.png)

