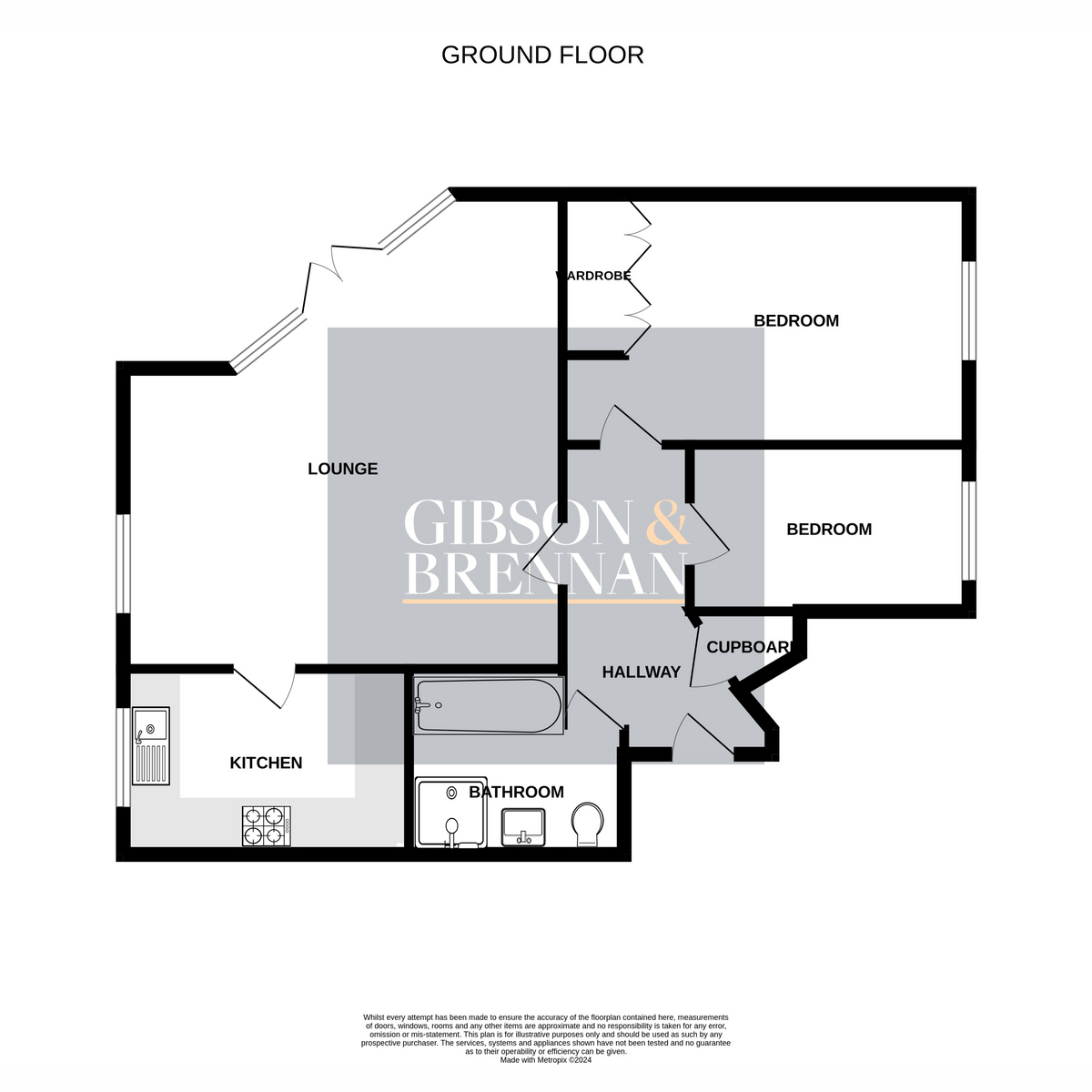Flat for sale in Station Approach, Hockley SS5
* Calls to this number will be recorded for quality, compliance and training purposes.
Property features
- Ground Floor Apartment
- Two Double Bedrooms
- Allocated Parking
- Right By The Station
- Walk To The Town
- Communal Garden
Property description
Nestled in the heart of Hockley, this ground floor apartment in Clayswell Court embodies modern living coupled with unbeatable convenience. Boasting two bedrooms, a spacious lounge/diner, a contemporary kitchen, and a sleek four-piece bathroom, this residence offers the epitome of comfortable living. Additionally, its strategic location provides seamless access to the train station and the bustling high street, making it an enviable choice for both commuters and those seeking an urban lifestyle.
The property has two good sized bedrooms, and the spacious lounge/diner area serves as a welcoming space for hosting guests or unwinding after a long day, with abundant natural light streaming in through large windows.
Equipped with modern fixtures and fittings, the kitchen exudes contemporary charm. Ample storage space, sleek countertops, and integrated appliances facilitate effortless meal preparation while enhancing the aesthetic appeal of the space.
The property boasts a modern four-piece bathroom, complete with a bath, separate shower enclosure, washbasin, and WC. Finished to impeccable standards, this bathroom blends style with functionality, offering residents a luxurious retreat for their daily routines.
Convenience is further emphasised by the inclusion of an allocated parking space, ensuring hassle-free parking within close proximity to the apartment.
We strongly recommend an internal viewing on this property, so call today to get booked in!
Communal Entrance
Secure communal entrance door leading to communal hallway, with private entry to the property
Hallway (3.60m x 2.30m, 11'9" x 7'6")
Door to hallway with wood flooring, smooth ceiling, radiator, built in storage cupboard
Bathroom (2.86m x 2.26m, 9'4" x 7'4")
Four piece suite comprising of a low level wc, pedestal wash hand basin, panelled bath and shower cubicle. Part tiled walls, laminate flooring, smooth ceiling
Bedroom Two (3.39m x 2.03m, 11'1" x 6'7")
Double glazed window to front, smooth ceiling, radiator
Bedroom One (4.90m x 3.00m, 16'0" x 9'10")
Double glazed window to front, smooth ceiling, radiator, fitted wardrobes
Lounge (5.74m x 5.33m, 18'9" x 17'5")
Double glazed French doors to rear, double glazed windows to rear, two radiators, wood flooring, smooth ceiling
Kitchen (3.50m x 2.27m, 11'5" x 7'5")
Fitted with a range of wall mounted and base level units, roll top work surfaces with stainless steel sink and drainer unit incorporated, integrated oven and hob with extractor hood over, space for fridge freezer and washing machine, smooth ceiling, laminate flooring, part tiled walls, double glazed window to rear
Parking
The property comes with an allocated parking space
Disclaimer
Gibson and Brennan are the seller's agent for this property. Your conveyancer is legally responsible for ensuring any purchase agreement fully protects your position. We make detailed enquiries of the seller to ensure the information provided is as accurate as possible. Please inform us if you become aware of any information being inaccurate
Property info
For more information about this property, please contact
Gibson & Brennan Estate Agents, SS14 on +44 1268 810485 * (local rate)
Disclaimer
Property descriptions and related information displayed on this page, with the exclusion of Running Costs data, are marketing materials provided by Gibson & Brennan Estate Agents, and do not constitute property particulars. Please contact Gibson & Brennan Estate Agents for full details and further information. The Running Costs data displayed on this page are provided by PrimeLocation to give an indication of potential running costs based on various data sources. PrimeLocation does not warrant or accept any responsibility for the accuracy or completeness of the property descriptions, related information or Running Costs data provided here.

































.png)
