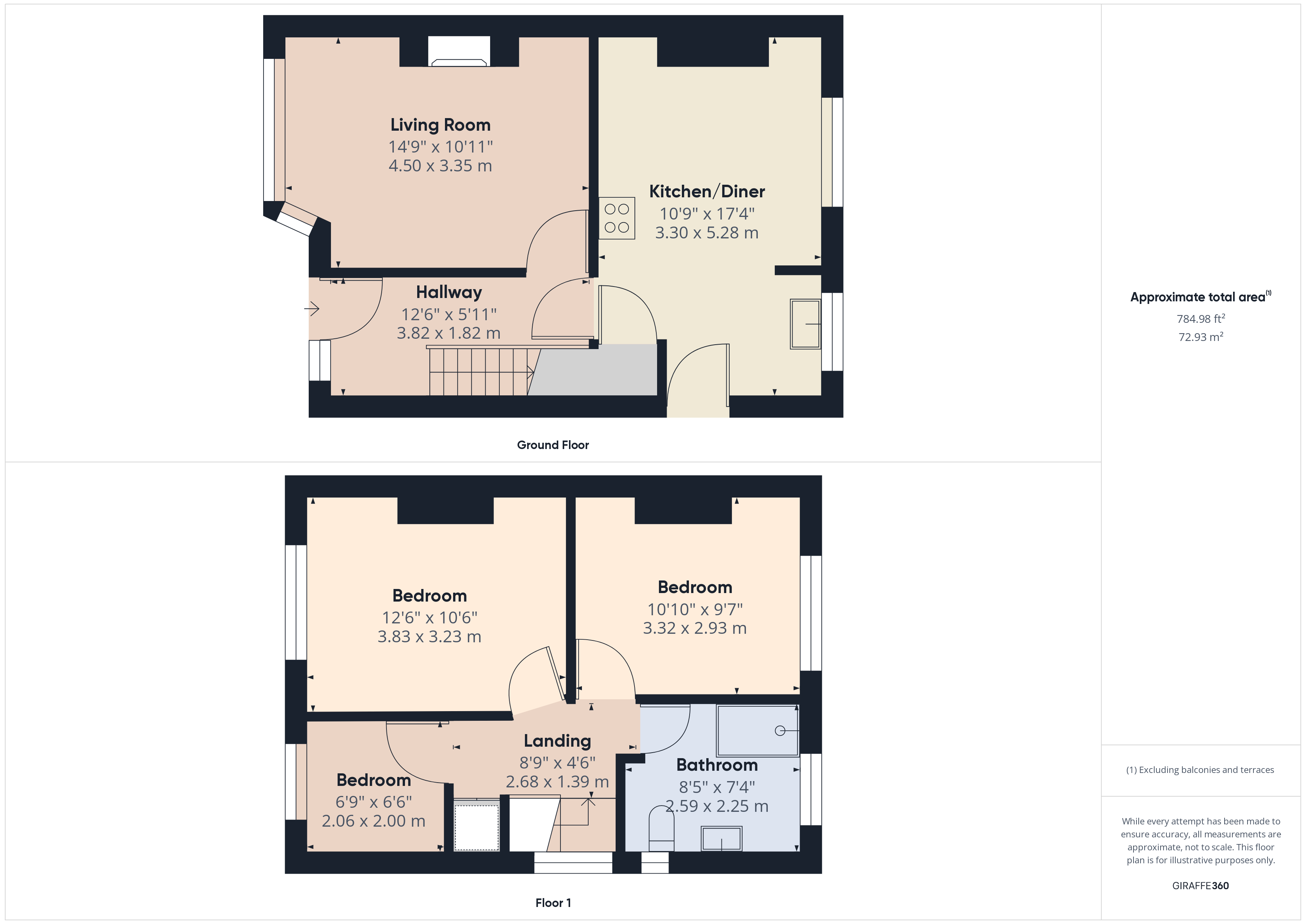Semi-detached house for sale in Kirkstall Mount, Leeds, West Yorkshire LS5
* Calls to this number will be recorded for quality, compliance and training purposes.
Property features
- Three Bedrooms
- Semi-Detached
- Front & Rear Gardens
- Dg & CH
- Well Presented
- Council Tax Band: B
Property description
Well presented three bedroom, semi-detached home in this sought after area of kirkstall. Boasting front & rear gardens.
We are pleased to offer for sale this well presented three bedroom semi detached home, located in this ever popular area. The property is ready to move into and has been kept immaculate by the current owner.
Kirkstall is a popular and well established residential area, that enjoys easy access to Leeds centre. With excellent local amenities, at the Kirkstall Bridge shopping centre, local cafes and sought after schools, Kirkstall also benefits from a number of parks including the nearby Kirkstall Abbey.
Briefly comprising; Entrance Hall, Living Room and Modern Kitchen/Diner to the Ground Floor. The First Floor holds Three Bedrooms and the House Shower Room. Externally there is a well tended private garden to the rear combining paved and lawned areas. The front garden has gated access with a lawned section.
The property will suit a multitude of buyers including families and investors. Viewings by appointment only.<br /><br />
Ground Floor
Entrance Hall
Entrance door to the front opening into the hallway, with wood effect laminated flooring, a radiator and window to the front elevation. Stairs rising to the first floor.
Living Room (14' 10" x 11' 1" (4.52m x 3.38m))
Double glazed window to the front elevation, with feature fireplace incorporating a gas fire. Wood effect laminated flooring with television point and a radiator.
Kitchen/Diner (17' 5" x 10' 11" (5.3m x 3.33m))
Moder open plan kitchen/dining room. Fitted with a range of matching wall and base units with work surfaces over, incorporating; sink/drainer unit, gas cooker point and plumbing for a washing machine and dishwasher. Housing the combination boiler, with tiled splash-backs. Two double glazed windows to the rear elevation with a door to the side. Ample space for a family dining table with a fireplace.
First Floor
Landing
Double glazed window to the side elevation, a storage cupboard and access to loft space.
Bedroom One (12' 9" x 10' 6" (3.89m x 3.2m))
Double glazed window to the front elevation with wood effect laminated flooring and a radiator.
Bedroom Two (11' 0" x 9' 9" (3.35m x 2.97m))
Double glazed window to the rear elevation with wood effect laminated flooring and a radiator.
Bedroom Three (6' 7" x 6' 10" (2m x 2.08m))
Double glazed window to the front elevation with wood effect laminated flooring and a radiator.
Bathroom
Modern white three piece suite comprising; step in shower cubicle, hand wash basin vanity unit and low level w.c. Partly tiled with two heated towel rails, an extractor fan and two double glazed windows to the rear and side elevations.
Externally
Externally there is a well tended private garden to the rear combining paved and lawned areas, with flower and shrub borders ;perfect for relaxing on those summer evenings. The front garden has gated access with a lawned section.
Property info
For more information about this property, please contact
Whitegates, BD1 on +44 1274 506043 * (local rate)
Disclaimer
Property descriptions and related information displayed on this page, with the exclusion of Running Costs data, are marketing materials provided by Whitegates, and do not constitute property particulars. Please contact Whitegates for full details and further information. The Running Costs data displayed on this page are provided by PrimeLocation to give an indication of potential running costs based on various data sources. PrimeLocation does not warrant or accept any responsibility for the accuracy or completeness of the property descriptions, related information or Running Costs data provided here.





























.png)

