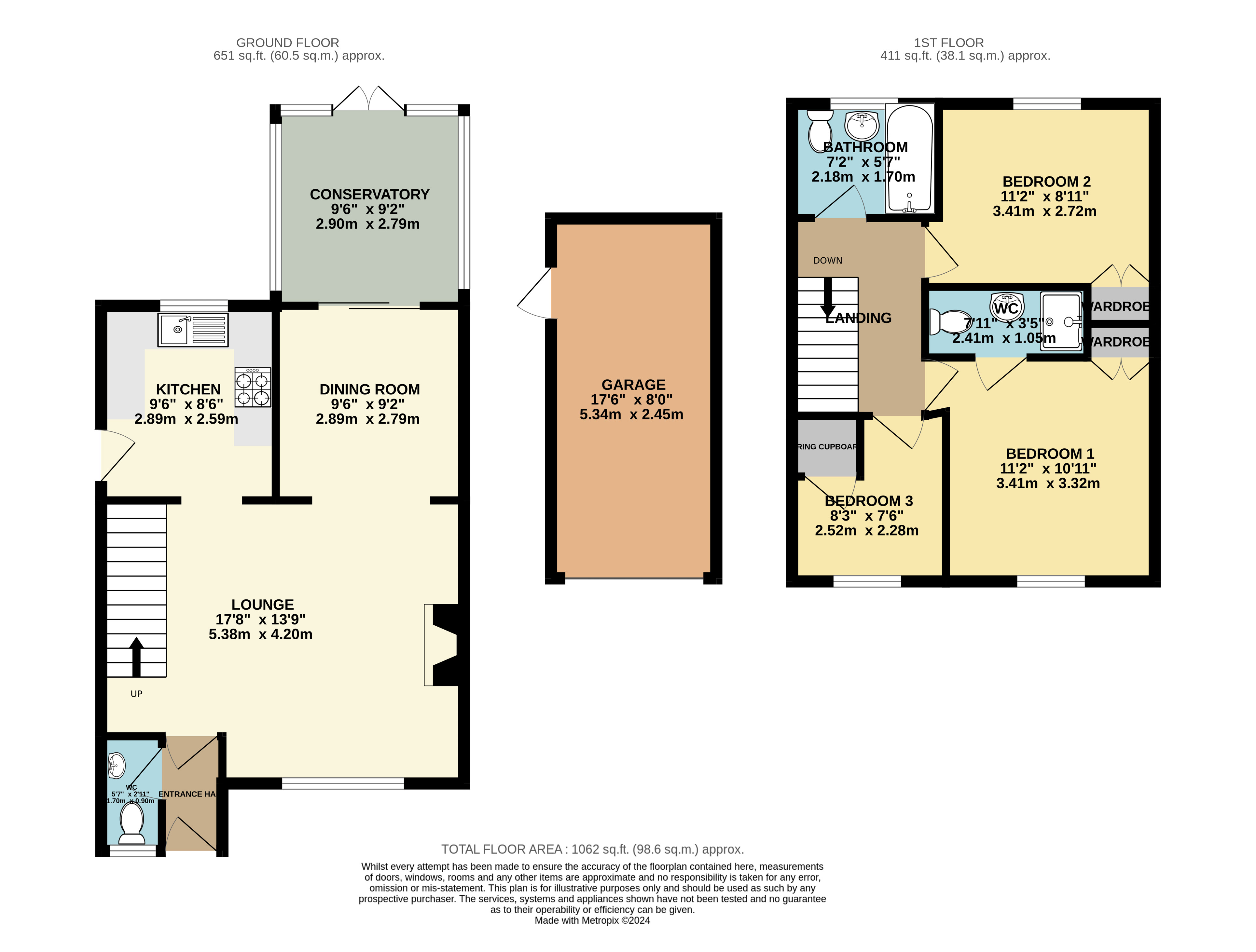Detached house for sale in Westerley Close, Southampton SO31
* Calls to this number will be recorded for quality, compliance and training purposes.
Property features
- Private garden
- Single garage
- Off street parking
- Central heating
- Double glazing
- Fireplace
Property description
The private rear garden offers an extended patio for the garden furniture and space for the summer BBQs along with a step up to the laid to lawn area, side access and door to the single garage.
Tucked away in a cul de sac on the popular Boat Estate in Warsash the property has generous accommodation on offer with the added benefit of no forward chain.
Situated in the sought-after village of Warsash, residents can enjoy a coastal lifestyle with scenic views of the River Hamble and access to various water activities. The village offers a range of amenities including shops, schools, restaurants, and recreational facilities, catering to all lifestyle needs. For commuters, the property benefits from excellent transport links, with nearby access to major road networks and public transportation options.
Entrance Hall
Entrance via UPVC double glazed opaque front door, fitted coir matting, with carpet, radiator, coving to ceiling, doorways to W/C and lounge.
W.C (5' 7" x 2' 11") or (1.70m x 0.90m)
Double glazed opaque window to front aspect, Low level WC, wall mounted hand basin with mirror above, vinyl flooring, radiator, moulded skirting and coving.
Lounge / Dining Room (13' 9" x 17' 8") or (4.20m x 5.38m)
Double glazed window to front aspect with radiator beneath, stairs to first floor, additional radiator at bottom of stairs, moulded skirting boards, coving, carpet, under stairs storage cupboard with lighting, Dining area access via open archway, radiator, carpet to flooring, moulded skirting boards, coving, UPVC patio doors to conservatory.
Conservatory (9' 2" x 9' 6") or (2.79m x 2.90m)
Brick base, UPVC double glazed windows surrounding, UPVC french doors to garden, tiled flooring.
Kitchen (9' 6" x 8' 6") or (2.89m x 2.59m)
Double glazed window to rear aspect, vinyl flooring, coving. Space for; dishwasher, washing machine and fridge freezer. Wall mounted central heating boiler, stainless steel sink with drainer with chrome mixer tap, four burner gas hob with pull out extractor hood, integrated electric single oven, tiled walls, U shaped work tops with matching units above and below, access to garden via UPVC opaque double glazed door. Radiator
Landing
Accessed via stairs from first floor, with all rooms accessed off of landing, double glazed window at the top of stairs, loft hatch with access ladder, carpet.
Bedroom 1 (11' 2" x 10' 11") or (3.41m x 3.32m)
Double glazed window to front aspect with radiator beneath, coving, carpet, double fitted wardrobe, moulded skirting boards, door leading to en-suite.
En - Suite (3' 5" x 7' 11") or (1.05m x 2.41m)
Pedestal hand wash basin with chrome mixer tap, low level WC, tiled walls, vinyl flooring, walk in shower cubicle with tiled surround.
Bedroom 2 (8' 11" x 11' 2") or (2.72m x 3.41m)
Double glazed window to rear aspect with radiator beneath, deep moulded skirting boards, carpet, coving, built in wardrobes.
Bedroom 3 (8' 3" x 7' 6") or (2.52m x 2.28m)
Double glazed window to front aspect, wall hung radiator, moulded skirting boards, carpet laid to flooring coving round ceiling, cupboard housing immersion tank.
Bathroom (5' 7" x 7' 2") or (1.70m x 2.18m)
UPVC double glazed opaque window, tiled walls, vinyl to flooring, Bath with chrome mixer tap with shower attachment overhead, concertina shower screen, wall hung vanity unit, pedestal basin with chrome mixer tap, Low level toilet with cistern behind.
Garage (17' 6" x 8' 0") or (5.34m x 2.45m)
Accessible via driveway via up and over door, power, side access door from garden, Garden
Accessed via conservatory or kitchen, mainly laid to lawn with footpath to garage, mixture of mature shrubs, Shed, side access to front of property.
For more information about this property, please contact
Brambles Estate Agents - Warsash, SO31 on +44 1489 322670 * (local rate)
Disclaimer
Property descriptions and related information displayed on this page, with the exclusion of Running Costs data, are marketing materials provided by Brambles Estate Agents - Warsash, and do not constitute property particulars. Please contact Brambles Estate Agents - Warsash for full details and further information. The Running Costs data displayed on this page are provided by PrimeLocation to give an indication of potential running costs based on various data sources. PrimeLocation does not warrant or accept any responsibility for the accuracy or completeness of the property descriptions, related information or Running Costs data provided here.
























.png)

