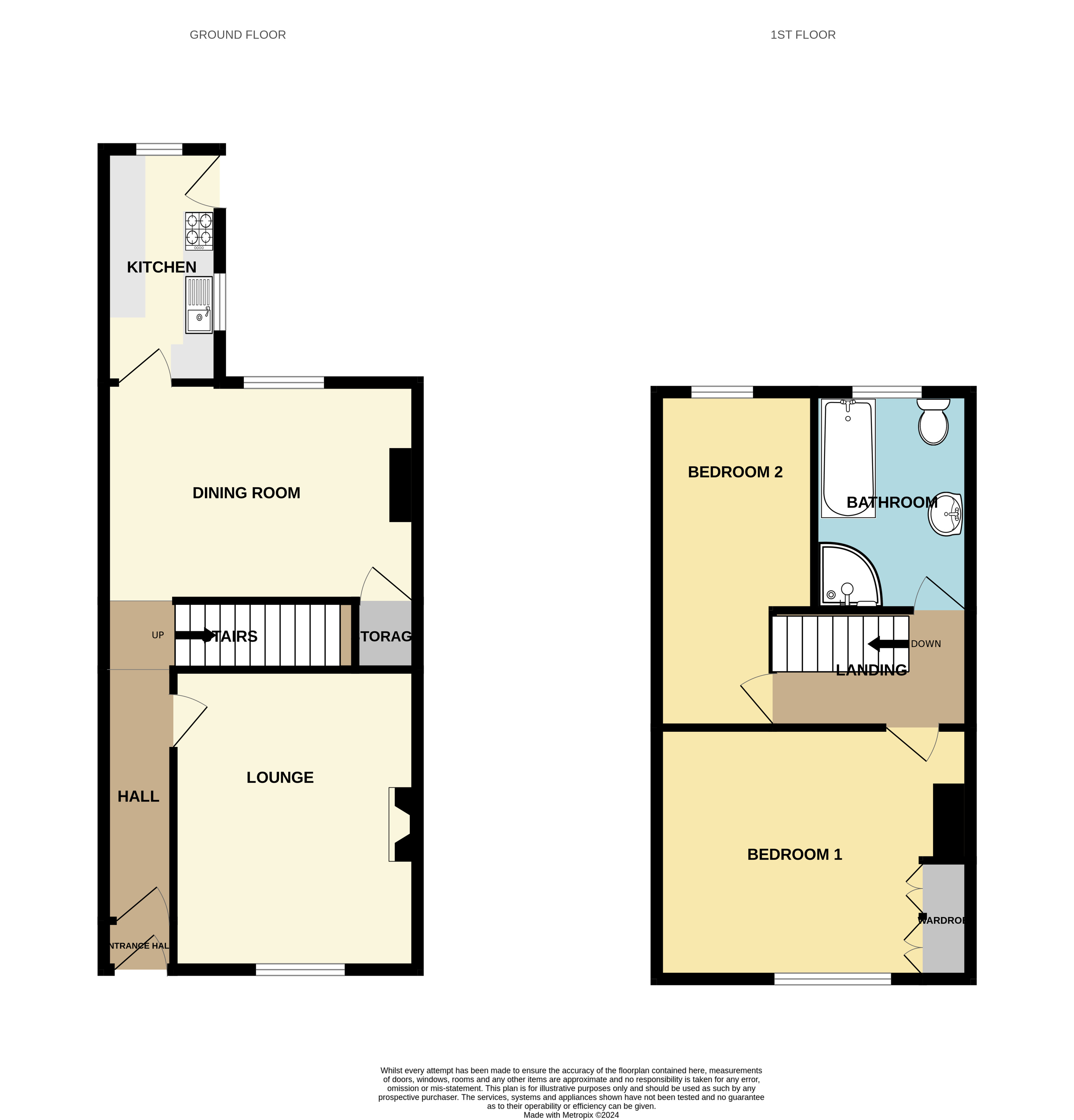Terraced house for sale in Barnfield Street, Heywood OL10
* Calls to this number will be recorded for quality, compliance and training purposes.
Property features
- Two Bedroom Mid Terrace
- Two Reception Rooms
- Ideal for ftb/btl Investors
- Large Bathroom with Separate Shower
- Two Double Bedrooms
- Enclosed Rear Yard
- On Road Parking
- Close to Local Amenities & Transport Links
- Leasehold- 885 Years Remaining
- Council Tax Band A
Property description
Choice Estates are delighted to offer For Sale this garden fronted, Two Bedroom, Two Reception Room Mid Terraced property, situated within walking distance of Heywood Town Centre and its range of shops and amenities. Ideal for First Time Buyers & Investors!
Overview
Choice Estates are delighted to offer For Sale this garden fronted, Two Bedroom, Two Reception Room Mid Terraced property, situated within walking distance of Heywood Town Centre and its range of shops and amenities. The property is also convenient for Queens Park and nearby schools such as All Souls C of E and St Luke's Primary School.
Although the property may benefit from modernisation, it offers excellent potential and would be ideal for first time buyers & investors alike!
The property briefly comprises of an entrance hallway, lounge with feature fireplace, dining room, kitchen, two double bedrooms and a large bathroom with separate bath & shower.
Externally, on road parking is available to the front along with a small yard and to the rear is an enclosed paved yard with secure gated alleyway beyond.
The property benefits from a gas central heating system and is further complemented by UPVC double glazing.
Please call the office on to arrange a viewing!
Entrance hall 14' 3" x 3' 7" (4.35m x 1.1m)
Neutral decor, laminate flooring, UPVC front door, radiator, stairs to first floor
lounge 14' 3" x 11' 6" (4.35m x 3.53m)
Neutral decor, wooden flooring, UPVC window, feature fireplace, radiator
dining room 15' 1" x 10' 4" (4.62m x 3.15m)
Neutral decor, laminate flooring, UPVC window, radiator, under stairs storage cupboard
kitchen 11' 0" x 5' 5" (3.36m x 1.67m)
Neutral decor, a range of wall and base units, freestanding oven & hob, stainless steel sink & drainer, tiled flooring, 2x UPVC windows & door to yard, space for washing machine & fridge/freezer
bedroom one 15' 2" x 11' 10" (4.63m x 3.63m)
Front facing, neutral decor, carpet, radiator, UPVC window, built in wardrobes
bedroom two 15' 10" x 7' 4" (4.85m x 2.25m)
Rear facing, neutral decor, carpet, radiator, UPVC window
bathroom 10' 5" x 7' 4" (3.2m x 2.26m)
Neutral decor, partially tiled walls, vinyl flooring, white three piece suite, separate walk in shower cubicle with sliding door, UPVC window, radiator
externals
Externally, on road parking is available to the front along with a small yard and to the rear is an enclosed paved yard with secure gated alleyway beyond.
Local authority/council tax
Rochdale- Band A Annual Price: £1,553
tenure
Leasehold- 999 years (less 3 days) from 22 October 1909- 885 years remaining
broadband
Basic: 29 Mbps
Superfast: 70 Mbps
Ultrafast: 1000 Mbps
satellite / fibre TV availability
BT, Virgin & Sky
mobile coverage
EE- medium
Vodafone- high
Three- medium
O2- high
Property info
For more information about this property, please contact
Choice Estates, OL10 on +44 1706 408723 * (local rate)
Disclaimer
Property descriptions and related information displayed on this page, with the exclusion of Running Costs data, are marketing materials provided by Choice Estates, and do not constitute property particulars. Please contact Choice Estates for full details and further information. The Running Costs data displayed on this page are provided by PrimeLocation to give an indication of potential running costs based on various data sources. PrimeLocation does not warrant or accept any responsibility for the accuracy or completeness of the property descriptions, related information or Running Costs data provided here.


































.png)

