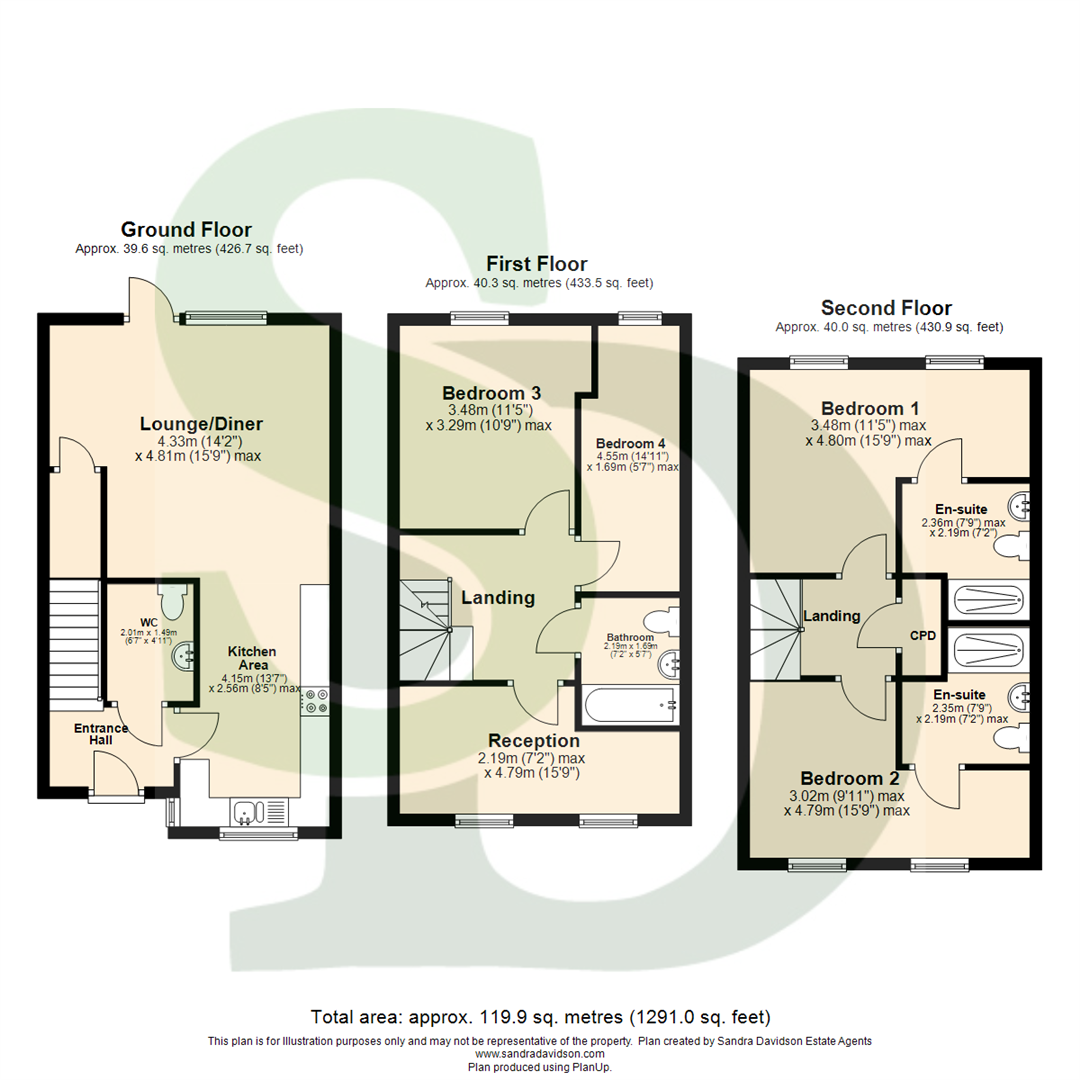Town house for sale in Hughes Road, Hainault IG6
* Calls to this number will be recorded for quality, compliance and training purposes.
Property features
- Guide Price £600,000 to £620,000
- Close to Hainault Central Line
- Chain Free
- Allocated Parking Bay in a Secure Car Park
- Private Rear Garden
- Solar Panels
- Two En-Suites
- Close to Local Shops and Amenities
- Close to Fairlop Waters
- EPC 90B
Property description
*** chain free ***
Sandra Davidson are pleased to present this well-presented family home situated on a popular development on Hughes Road in Hainault.
On the ground floor you will find an open plan kitchen and lounge/dining area with access to the private rear garden.
Upon venturing to the first floor you will find an additional reception room, with a juliette balcony, which can also be used as a 5th bedroom. There are a further two bedrooms, both with fitted blinds and a modern family bathroom.
On the second floor you will find an additional two bedrooms, both with fitted plantation shutters and contemporary en-suite bathrooms.
Externally there is a 30' rear garden, with rear access to a secure, gated car park with allocated parking for one vehicle. To the front are manicured lawns as well as a gated and maintained play area.
The property is being offered chain free so to avoid missing out please call us now!
Entrance
Via door into entrance hall with laminate flooring, ceiling light, radiator, doors to:
Wc (2.01m x 1.49m (6'7" x 4'11"))
Suite comprising wall-hung WC, pedestal hand wash basin, spotlights inset to ceiling, extractor fan, chrome plated heated towel rail, space and services for washing machine
Kitchen Area (4.15m x 2.56m (13'7" x 8'5"))
Range of fitted wall and base units, integrated fridge/freezer, integrated oven, integrated four ring gas hob with extractor hood over, integrated oven, radiator with decorative cover, one bowl sink with drainer, double glazed window to flank with plantation shutters, double glazed window to front with plantation shutters, ceiling light, laminate flooring
Lounge/Diner (4.33m x 4.81m (14'2" x 15'9"))
Double glazed window to rear, double glazed composite door to rear, full length fitted plantation shutters, laminate flooring, radiator, spotlights inset to ceiling, chandelier, access to under stair storage, curtain rail
First Floor Landing
Via stairs with fitted carpet, ceiling light, doors to:
Reception (2.19m x 4.79m (7'2" x 15'9"))
Two full-length double glazed windows to front, two radiators, juliette balcony, fitted carpet, ceiling light
Bedroom 4 (4.55m x 1.69m (14'11" x 5'7"))
Double glazed window to rear, radiator, fitted carpet, ceiling light
Bedroom 3 (3.48m x 3.29m (11'5" x 10'10"))
Double glazed window to rear, fitted carpet, radiator, ceiling light
Family Bathroom (2.19m x 1.69m (7'2" x 5'7"))
Suite comprising bathtub with power shower and curved shower screen, wall-hung WC, hand wash basin, ceiling light, chrome plated heated towel rail, tiled walls and flooring
Bedroom 1 (3.48m x 4.80m (11'5" x 15'9"))
Two double glazed windows to rear, fitted plantation shutters, fitted carpet, ceiling light, radiator
Second Floor Landing
Via stairs with fitted carpet, ceiling light, doors to:
En-Suite (2.36m x 2.19m (7'9" x 7'2"))
Suite comprising walk-in shower enclosure with power shower, wall-hung WC, hand wash basin, chrome plated heated towel rail, extractor fan, tiled walls and flooring, ceiling light
Bedroom 2 (3.02m x 4.79m (9'11" x 15'9"))
Two double glazed windows to front with fitted plantation shutters, radiator, fitted carpet, ceiling light
En-Suite (2.35m x 2.19m (7'9" x 7'2"))
Suite comprising walk-in shower enclosure with power shower, wall-hung WC, hand wash basin, chrome plated heated towel rail, extractor fan, tiled walls and flooring, ceiling light
Cupboard
Cupboard housing boiler, hot water cylinder and control panels
Exterior (9.15m (30'0"))
The rear garden measures circa 30', mainly laid lawn with gated access to a secure, gated car park with an allocated parking space. To the front of the property are manicured lawns and a footpath, as well as a communal playground.
Additional Information
Annual Maintenance Charge: £300
Local Authority: Redbridge
Council Tax Band E
EPC 90B
Agent's Note
Please note that no services or appliances have been tested by Sandra Davidson Estate Agents
Property info
For more information about this property, please contact
Sandra Davidson, IG4 on +44 20 3641 1100 * (local rate)
Disclaimer
Property descriptions and related information displayed on this page, with the exclusion of Running Costs data, are marketing materials provided by Sandra Davidson, and do not constitute property particulars. Please contact Sandra Davidson for full details and further information. The Running Costs data displayed on this page are provided by PrimeLocation to give an indication of potential running costs based on various data sources. PrimeLocation does not warrant or accept any responsibility for the accuracy or completeness of the property descriptions, related information or Running Costs data provided here.













































.jpeg)

