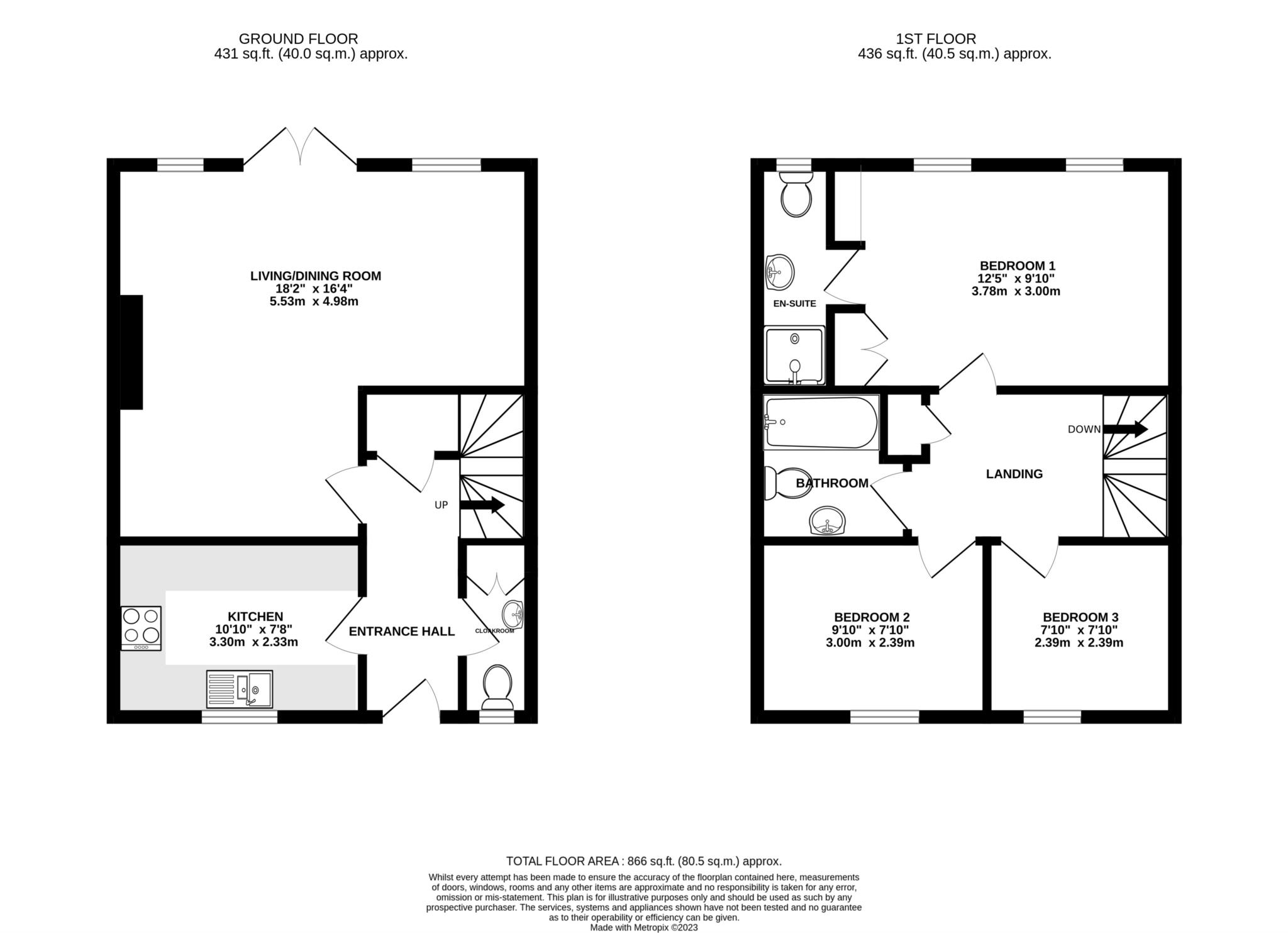Semi-detached house for sale in West Street, Winterborne Kingston DT11
* Calls to this number will be recorded for quality, compliance and training purposes.
Property features
- 3 Bedrooms
- Kitchen With Fitted Appliances
- Master Bedroom With En-Suite
- South Facing Garden
- Double Carport
Property description
A Beautifully Presented 3 Bedroom Brick & Flint Semi-Detached House With Double Carport Situated Within The Village Of Winterborne Kingston. The Property Benefits From South Facing Garden, Master Bedroom WIth En-Suite & Kitchen With Fitted Appliances
Entrance Hall
Solid wooden door with glazed panel to front, stairs to first floor with storage cupboard under, radiator, smoke alarm, tiled flooring, smooth set ceiling
Cloakroom
White suite comprising low level WC, wash hand basin, storage cupboard with shelving, window to front aspect, heated towel rail, tiled flooring, smooth set ceiling with recessed lighting
Kitchen - 10'10" (3.3m) x 7'8" (2.34m)
Range of cream fronted base and wall units providing cupboard and drawer storage, granite effect work-surfaces with matching upstands, stainless steel single sink with drainer inset and mixer tap, stainless steel electric oven and grill with 4 ring ceramic hob and extractor hood over, integrated fridge/freezer, washing machine and slime line dishwasher, wall mounted Worcester gas boiler, window to front aspect, tiled flooring, smooth set ceiling with recessed lighting
'L' Shape Living/Dining Room - 18'2" (5.54m) x 16'4" (4.98m)
Fully glazed French doors to rear garden, 2 windows to same, large brick fireplace with tiled hearth housing wood burning stove, TV point, telephone point, 2 radiators, coved and smooth set ceiling, wall light
First Floor Landing
Cupboard housing hot water cylinder, access to roof space, smoke alarm, smooth set ceiling
Bedroom 1 - 12'5" (3.78m) x 9'10" (3m)
With fitted wardrobes, 2 windows to rear aspect, exposed beam, TV point, 2 wall lights, radiator, smooth set ceiling
En-Suite Shower Room
Fully tiled white suite comprising glass shower enclosure with stainless steel controls, low level WC with concealed cistern, vanity wash hand basin with mixer tap and storage cupboard under, mirrored cabinet, shaver point, obscure window to to rear aspect, heated towel rail, extractor fan, smooth set ceiling with recessed lighting
Bedroom 2 - 9'10" (3m) x 7'10" (2.39m)
Window to front aspect, radiator, smooth set ceiling
Bedroom 3 - 7'10" (2.39m) x 7'10" (2.39m)
Window to front aspect, TV point, telephone point, radiator, smooth set ceiling
Bathroom
White suite comprising panelled bath with mixer tap and shower attachment, low level WC, pedestal wash hand basin, tiled splash-backs, obscure window to side aspect, tiled flooring, smooth set ceiling with recessed lighting
Outside
Fully enclosed rear garden bounded by timber fencing, paved patio area adjacent to the rear of the property with path leading to gate to rear to parking, shingle stone area to side of property with gate to front, timber shed and timber store, remainder of the garden being laid to lawn with well stocked mature shrub borders and raised flower beds, established tree and hedging
Carport
Of timber construction with tiled pitch roof, parking for 2 vehicles, wooden store housing bins
Notice
Please note we have not tested any apparatus, fixtures, fittings, or services. Interested parties must undertake their own investigation into the working order of these items. All measurements are approximate and photographs provided for guidance only.
Property info
For more information about this property, please contact
Forum Sales & Lettings, DT11 on +44 1258 429932 * (local rate)
Disclaimer
Property descriptions and related information displayed on this page, with the exclusion of Running Costs data, are marketing materials provided by Forum Sales & Lettings, and do not constitute property particulars. Please contact Forum Sales & Lettings for full details and further information. The Running Costs data displayed on this page are provided by PrimeLocation to give an indication of potential running costs based on various data sources. PrimeLocation does not warrant or accept any responsibility for the accuracy or completeness of the property descriptions, related information or Running Costs data provided here.

































.png)
