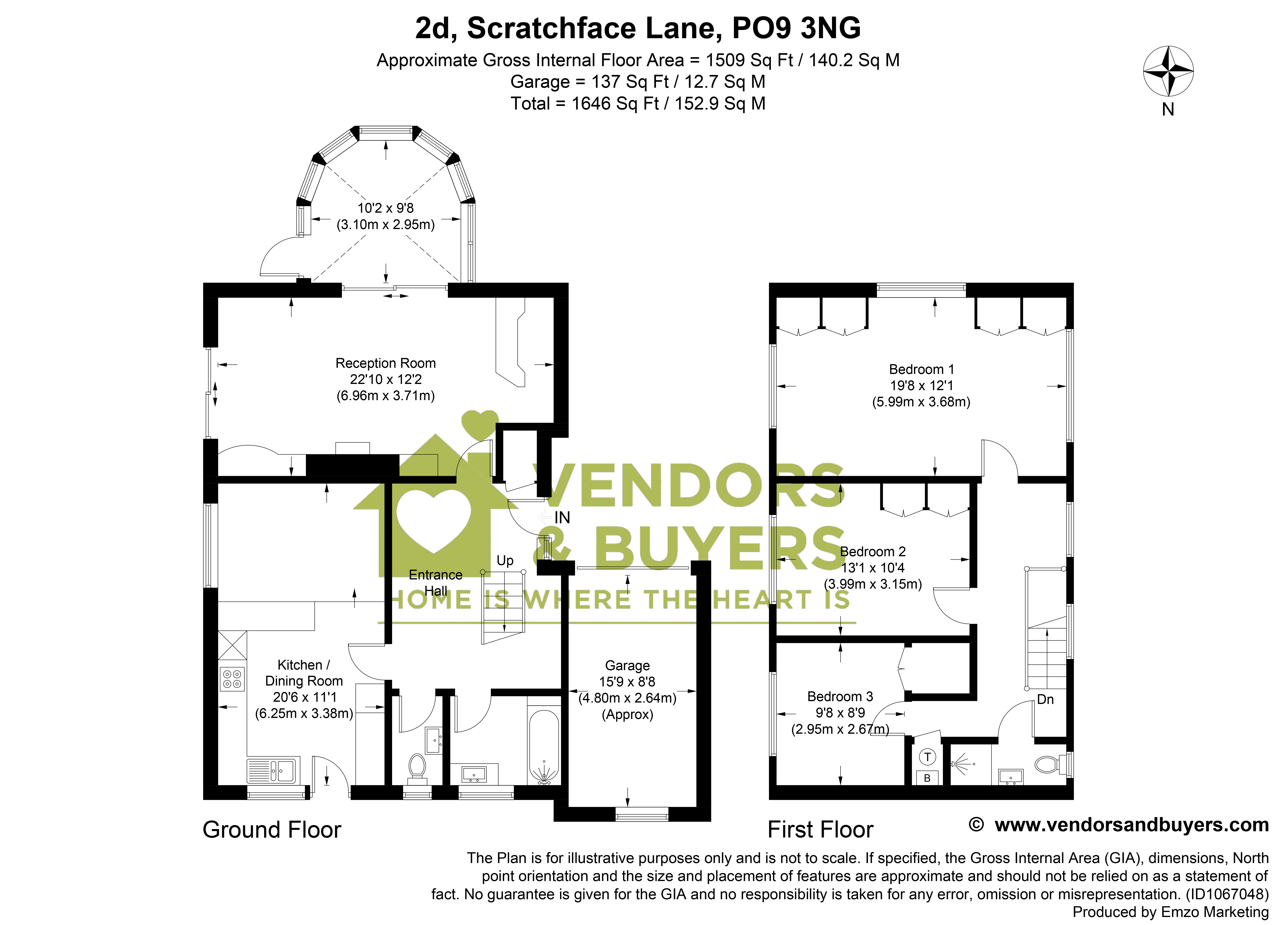Detached house for sale in Scratchface Lane, Bedhampton, Havant PO9
* Calls to this number will be recorded for quality, compliance and training purposes.
Property features
- No forward chain
- Three bedrooms
- Two bathrooms
- Large reception room
- Kitchen/breakfast room
- Scope to develop
- Conservatory
- Drive + garage
- Council tax band - D
- EPC rating - to follow
Property description
No forward chain
Located in the sought after location of Bedhampton, this detached family home is within walking distance to Havant & Bedhampton stations, town centre, schools and Havant College. Position on a corner plot, this property has a great footprint to both develop and update. The property currently offers three bedrooms and a bathroom on the first floor, large kitchen/breakfast room, reception room, conservatory, w.c, and bathroom on the ground floor. Outside is a large drive for 3/4 cars and garage to the front and a wrap round garden to the side and rear elevations.
Overview
No forward chain
Located in the sought after location of Bedhampton, this detached family home is within walking distance to Havant & Bedhampton stations, town centre, schools and Havant College. Position on a corner plot, this property has a great footprint to both develop and update. The property currently offers three bedrooms and a bathroom on the first floor, large kitchen/breakfast room, reception room, conservatory, w.c, and bathroom on the ground floor. Outside is a large drive for 3/4 cars and garage to the front and a wrap round garden to the side and rear elevations.
Frontage
Shingle drive for 2/3 cars, garage with up and over door, 2 side gates giving access to the rear and side garden, external lights, covered door entrance leading to:
Entrance hall
Large and open entrance hall with a retro staircase to the first floor, carpet, radiator, large storage cupboard, doors leading to:
Reception room 22' 10" x 12' 2" (6.96m x 3.71m)
Stone fire surround, 70's bar, carpet, 2 radiators, double glazed doors to the side elevation, double gazed doors leading to:
Conservatory 10' 2" x 9' 8" (3.1m x 2.95m)
Fully double glazed with blinds, pitched roof with fan light, 3 double sockets, patio doors leading to the garden
kitchen/breakfast room 20' 6" x 11' 1" (6.25m x 3.38m)
Double glazed window and door to the side elevation, range of wall and base units, gas hob with over extractor, Stoves double oven, plumbing for washing machine, breakfast bar, step leading to dining area with a panelled ceiling, double glazed patio doors leading into the side garden
bathroom
Double glazed window to the side elevation, panel bath with hand shower, hand basin with under storage, tiled walls, radiator, wall mirror, carpet
cloakroom
Double glazed window to the side elevation, low level w.c, hand basin, wall cabinet with under shelf
first floor
landing
Retro open staircase with wrought iron balustrade leading to a large and bright landing, two double glazed windows with blinds to the side elevation, airing cupboard housing the boiler and water tank, carpet, doors leading to:
Bedroom one 19' 8" x 12' 1" (5.99m x 3.68m)
Large master bedroom with double gazed windows to the front, side and rear elevations, selection of built in wardrobes with dressing table, radiator, carpet
bedroom two 13' 1" x 10' 4" (3.99m x 3.15m)
Double glazed window to the rear elevation, range of built in wardrobes, carpet, radiator
bedroom three 9' 8" x 8' 9" (2.95m x 2.67m)
Double glazed window to the rear elevation, radiator, carpet tiles, large cupboard with access to the loft space
shower room
Double glazed window to the front elevation, electric shower with curtain, hand basin, low level w.c, mirror, shaver socket, heated towel rail
outside
Mainly laid to lawn with two patio seating areas, two side gates leading to the front, selection of mature borders and trees
agents notes
Scope to develop
Internet/broadband -
Water - Southern & Portsmouth Water supplies
Utility - Gas and Electric via British Gas
Flood risk - please refer to:
For more information about this property, please contact
Vendors & Buyers, PO8 on +44 23 9424 9745 * (local rate)
Disclaimer
Property descriptions and related information displayed on this page, with the exclusion of Running Costs data, are marketing materials provided by Vendors & Buyers, and do not constitute property particulars. Please contact Vendors & Buyers for full details and further information. The Running Costs data displayed on this page are provided by PrimeLocation to give an indication of potential running costs based on various data sources. PrimeLocation does not warrant or accept any responsibility for the accuracy or completeness of the property descriptions, related information or Running Costs data provided here.


































.png)
