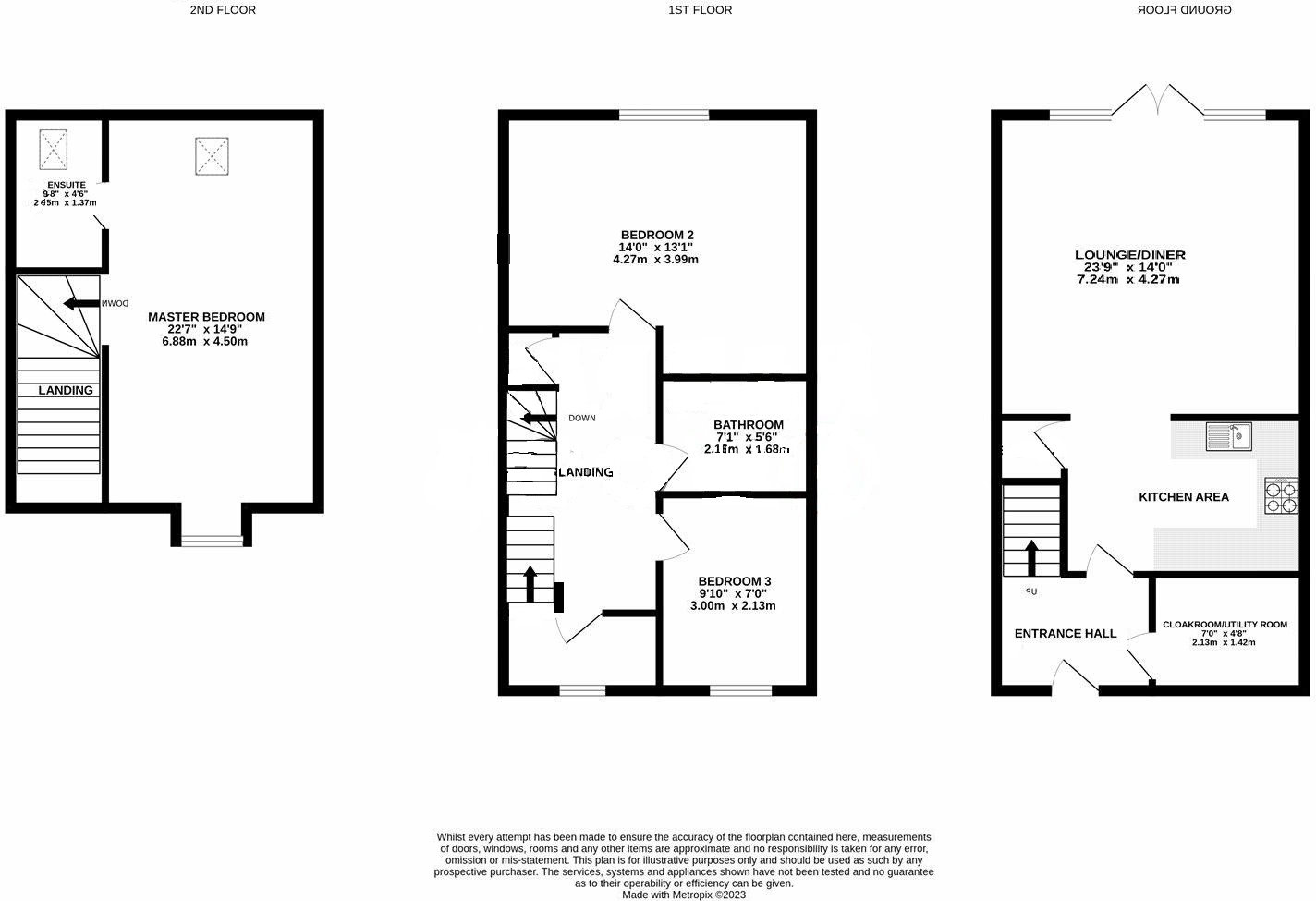Town house for sale in Whitmore Drive, Colchester CO4
* Calls to this number will be recorded for quality, compliance and training purposes.
Property features
- Excellent family home
- Must be viewed
- En-suite
- Two allocated parking spaces
- Easy access for the A12
- Close to shops
Property description
*** guide price of £350,000 - £375,000 ***
Situated on the popular and picturesque Kingswood Heath development to the North of Colchester, this delightful three-bedroom, three-storey terrace property is now available for sale. John Alexander are pleased to present this well-presented home, perfect for families or those seeking a comfortable living space.
The home Situated on the popular and picturesque Kingswood Heath development to the North of Colchester, this delightful three-bedroom, three-storey terrace property is now available for sale. John Alexander are pleased to present this well-presented home, perfect for families or those seeking a comfortable living space.
The property enjoys a prime location with excellent access to the A12 and the nearby North station, which provides convenient mainline links to London Liverpool Street. Additionally, the General Hospital and the Northern Gateway development are within easy reach.
Families will appreciate the proximity to high-performing Primary Schools nearby, as well as the Gilberd School.
The stylish home comprises of an entrance hallway with convenient cloakroom access. The fabulous open-plan living space on the ground floor seamlessly incorporates the kitchen, creating a versatile area for relaxation and entertaining.
Spread across three floors, the property features three bedrooms. The first floor houses the family bathroom, along with bedrooms two and three. Ascend to the top floor to discover the master bedroom with its en suite shower room.
Externally, the property boasts an attractive private garden and access to the parking area with two allocated spaces.
Measurements Entrance Hallway
Cloakroom
2.13m x 1.42m (7' 0" x 4' 8")
Lounge/Diner/Kitchen
7.24m x 4.27m (23' 9" x 14' 0")
First Floor Landing
Bedroom Two
4.27m x 4m (14' 0" x 13' 1")
Bathroom
2.16m x 1.68m (7' 1" x 5' 6")
Bedroom Three
3m x 2.13m (9' 10" x 7' 0")
Second Floor Landing
Doors leading off
Master Bedroom
6.88m x 4.5m (22' 7" x 14' 9")
En Suite
2.95m x 1.37m (9' 8" x 4' 6")
Rear Garden
Agents Note
There is a maintenance charge of £450 per annum.
Property info
For more information about this property, please contact
John Alexander Colchester, CO3 on +44 1206 915868 * (local rate)
Disclaimer
Property descriptions and related information displayed on this page, with the exclusion of Running Costs data, are marketing materials provided by John Alexander Colchester, and do not constitute property particulars. Please contact John Alexander Colchester for full details and further information. The Running Costs data displayed on this page are provided by PrimeLocation to give an indication of potential running costs based on various data sources. PrimeLocation does not warrant or accept any responsibility for the accuracy or completeness of the property descriptions, related information or Running Costs data provided here.






























.png)
