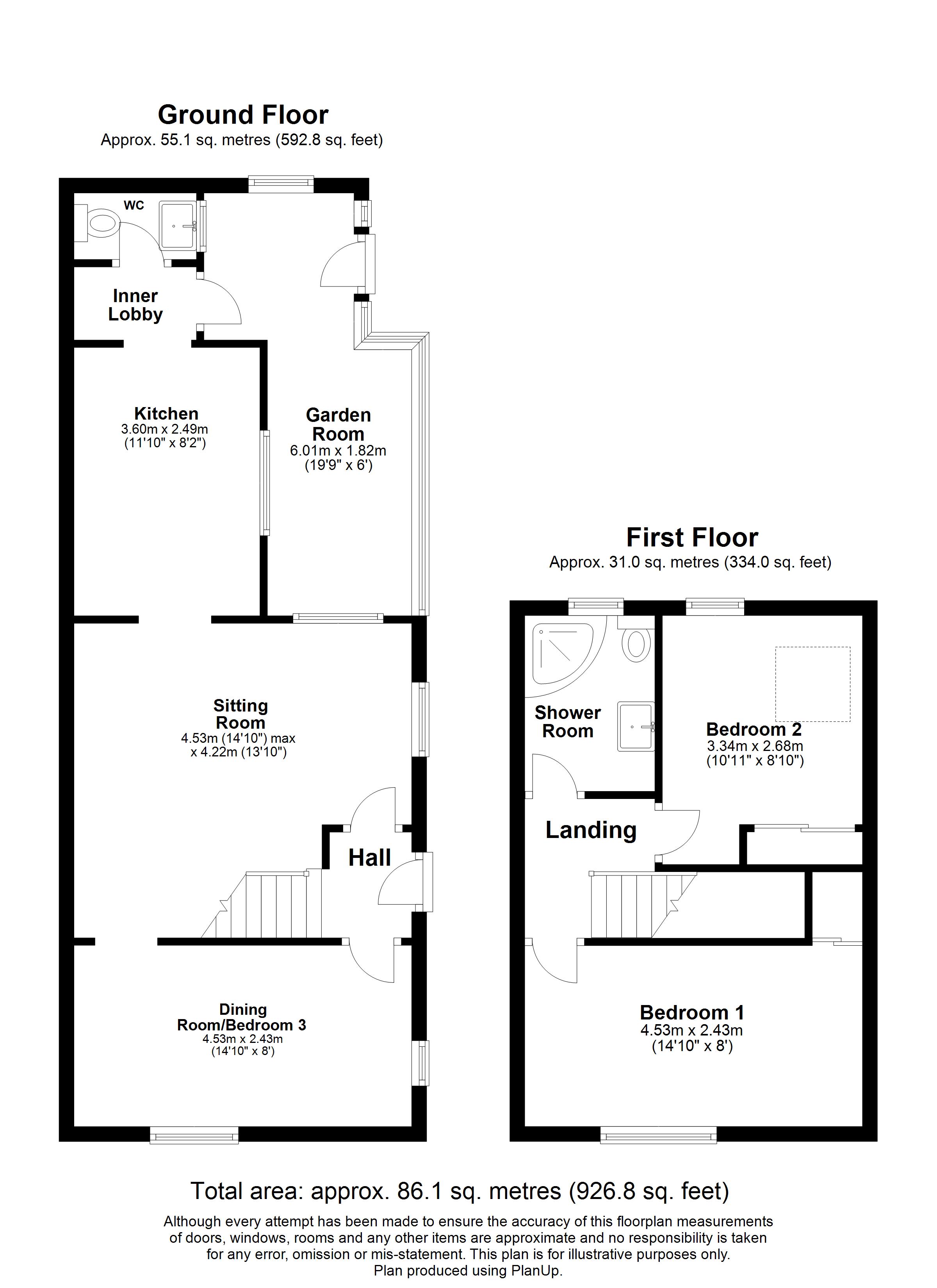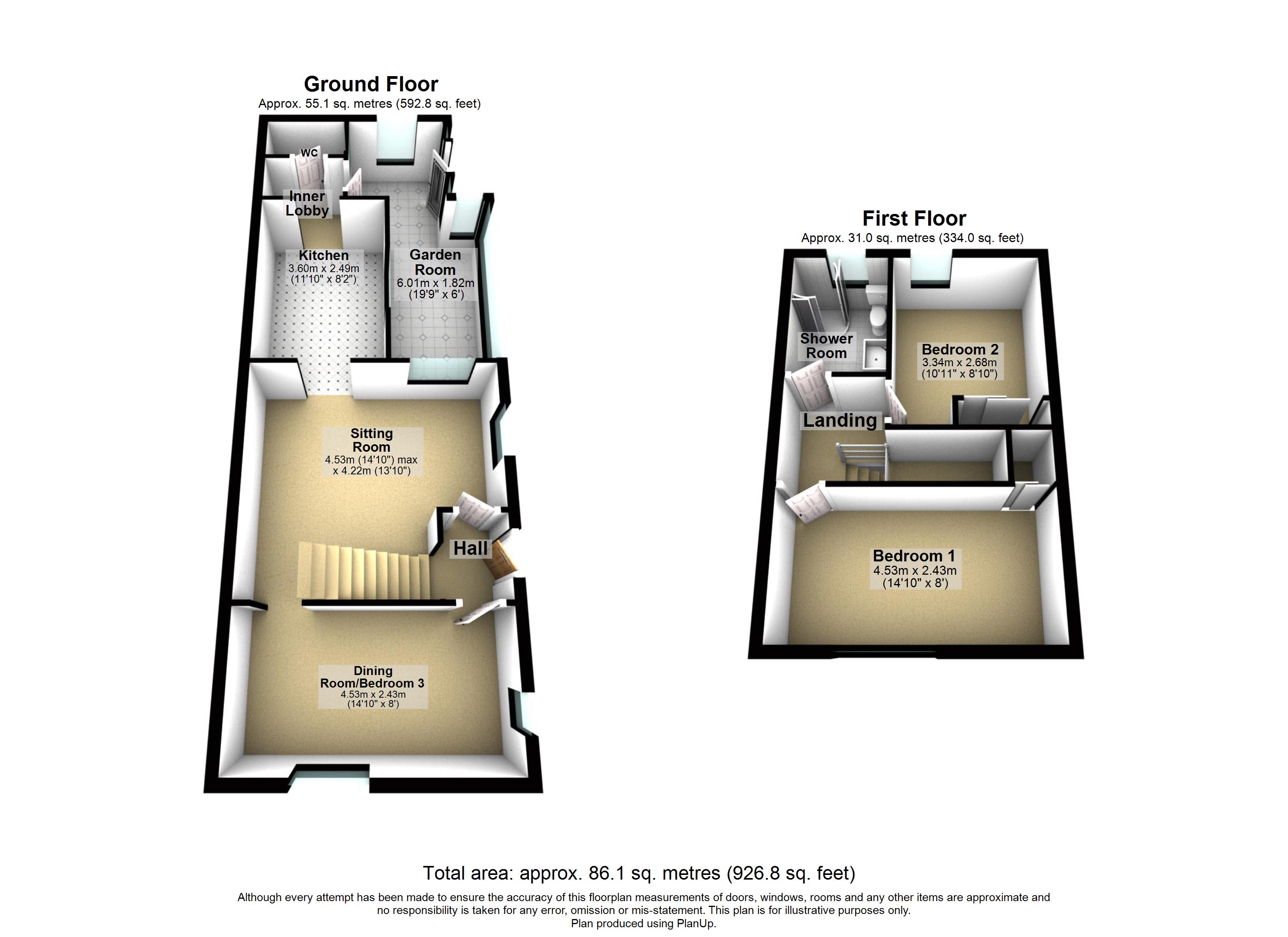Semi-detached house for sale in Creeting Bottoms, Creeting St. Mary, Ipswich, Suffolk IP6
* Calls to this number will be recorded for quality, compliance and training purposes.
Property features
- Semi-Detached House
- Two / Three Bedrooms
- One / Two Receptions & Garden Room
- First Floor Shower Room
- New Boiler Fitted 2022
- Ample Off-Road Parking
- Detached Garage to Rear
- Substantial Corner Plot
Property description
Located in the quiet village of Creeting St. Mary on the outskirts of Needham Market, just a short drive to Needham Market high street and offering good access out to the A140 and A14 commuter trunk roads, lies this nicely presented semi-detached house offering versatile living accommodation with either two bedrooms and two reception rooms or three bedrooms (one on the ground floor) and one reception room. The property occupies a generous corner plot and benefits from oil fired central heating via a new boiler fitted in 2022, double glazing, off-road parking for several cars, detached garage to the rear, and a good size rear garden with log cabin. As agents, we recommend the earliest possible internal viewing to appreciate the quality of accommodation on offer which comprises entrance hall, recently refitted kitchen, sitting room with log burner, third bedroom / dining room, garden room, ground floor cloakroom, first floor landing, two further bedrooms, and shower room.
The village of Creeting St. Mary is located between the A14 and A140 to the north of Needham Market and has an active community with a church, village hall and school. Needham Market is an expanding town in mid Suffolk situated between the towns of Ipswich and Bury St Edmunds with the East Anglia Main Line railway running through the town providing trains to Ipswich and Cambridge. Needham Market offers all the usual amenities such as shops, including a new large Co-op; doctors; dentists; pubs and restaurants; together with Bosmere Primary School. The town lies in the Gipping valley and the River Gipping flows through it. The whole High Street is designated a Conservation Area. In Needham Market you will find the fantastic Needham Lake where there are some fabulous countryside and riverside walks. Walking along the River Gipping, you pass woodlands, lakes and wildflower meadows and you can marvel at the historic bridges locks and watermills. Needham Lake is popular with families, fishermen and model boat enthusiasts and is also a haven for wildlife.
Council tax band: B
EPC Rating: Tbc
Outside – Front
The garden is laid to lawn with mature bushes, shrubs and trees; and gates open onto a substantial block-paved driveway providing off-road parking for several cars.
Entrance Hall
Radiator, stairs to the first floor, and doors to the dining room / bedroom three and sitting room.
Dining Room / Third Bedroom (4.52m x 2.44m)
Double glazed windows to the front and side aspects, two radiators, and archway through to:
Sitting Room (4.52m x 4.22m)
Double glazed window to the side aspect, double glazed window to the garden room, feature log burner, radiator, and door through to:
Kitchen (3.6m x 2.5m)
Recently refitted with a range of modern eye and base level units, quartz work surfaces, butler sink, integrated wine cooler, space for cooker with built-in extractor hood over, space and plumbing for dishwasher, and double glazed window to the garden room, and doorway through to:
Inner Lobby
Space for fridge freezer and doors to the garden room and cloakroom.
Garden Room (6.02m x 1.83m)
Double glazed windows to the rear and side aspects, UPVC double glazed doors opening out to the rear garden, two radiators, and space and plumbing for washing machine.
Cloakroom
Two piece suite comprising low-level WC and hand wash basin, heated towel rail, and double glazed window to the garden room.
First Floor Landing
Doors to the bedrooms and shower room.
Bedroom One (4.52m x 2.44m)
Double glazed window to the front aspect, radiator, built-in cupboard.
Bedroom Two (3.33m x 2.7m)
Double glazed window to the rear aspect, double glazed skylight window to the rear aspect, radiator, and built-in wardrobe with mirrored sliding doors.
Shower Room (2.4m x 1.7m)
Three piece suite comprising corner shower cubicle with electric shower, low-level WC and vanity hand wash basin with ample storage beneath; heated towel rail; half-height tiled walls; and double glazed window to the rear aspect.
Outside - Rear
The substantial garden is predominantly laid to lawn with mature bushes, shrubs and trees; patio seating area; summerhouse with power connected, large workshop with power connected, greenhouse and two log stores (one of which has power connected) all to remain; to the rear of the garden is a detached garage with power and light connected; and to the rear and side is a large block-paved driveway.
Property info
For more information about this property, please contact
Palmer & Partners, Suffolk, IP1 on +44 1473 679551 * (local rate)
Disclaimer
Property descriptions and related information displayed on this page, with the exclusion of Running Costs data, are marketing materials provided by Palmer & Partners, Suffolk, and do not constitute property particulars. Please contact Palmer & Partners, Suffolk for full details and further information. The Running Costs data displayed on this page are provided by PrimeLocation to give an indication of potential running costs based on various data sources. PrimeLocation does not warrant or accept any responsibility for the accuracy or completeness of the property descriptions, related information or Running Costs data provided here.




































.png)
