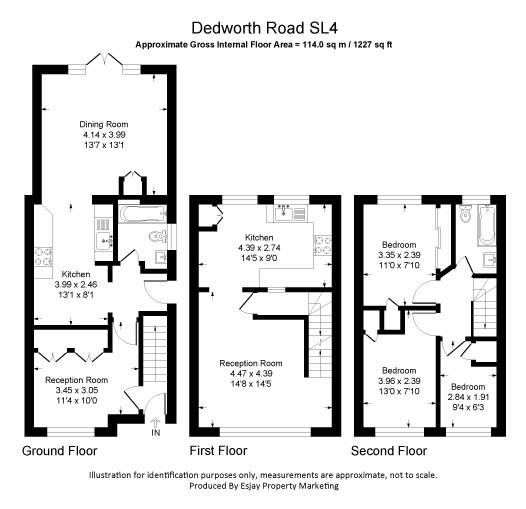Town house for sale in Dedworth Road, Windsor SL4
* Calls to this number will be recorded for quality, compliance and training purposes.
Property description
An end of terrace town house property situated to the West of Windsor and close to local amenities, schools and catchment areas. The property has 4/5 bedrooms and is laid out over three floors with 2 kitchens and 2 bathrooms with open plan living areas on the ground and first floor. There is a secluded garden to the rear of the property with a patio and lawn.
Don't delay.....please call today on for viewings.
Entrance - First Floor Apartment
Enter through a partially glazed UPVC front door with access to staircase leading to first floor.
Livingroom:
With front aspect UPVC double glazed window, wall mounted radiator, low level TV and power points, staircase leading to first floor and open doorway to kitchen.
Kitchen:
With dual rear aspect UPVC double glazed windows, a range of eye and base level units, built in oven, gas hob with overhead extractor fan, inset kitchen sink with hot and cold mixer tap, space for freestanding washing machine, drier and fridge freezer, laminated wood flooring and power points.
Bedroom One:
With front aspect UPVC double glazed window, power points, radiator, fitted storage and laminate wood flooring.
Bedroom Two:
With rear aspect UPVC double glazed window, fitted wardrobe, laminate wood flooring, radiator and power points.
Bedroom Three:
With front aspect UPVC double glazed window, fitted storage, radiator, laminate wood flooring and power points.
Bathroom:
With rear aspect frosted UPVC double glazed window, fitted bath, low level wc, wall mounted wash hand basin, radiator, tiled walls and laminate flooring.
Entrance - Ground Floor Apartment
Enter through partially glazed UPVC front door with doorway to downstairs reception room with front aspect UPVC double glazed window, built in storage, laminate flooring and radiator.
Livingroom (Bedroom)
With front aspect UPVC double glazed window, fitted storage, radiator, laminate flooring and power points.
Bathroom:
With side aspect UPVC double lazed window, fitted bath, pedestal wash hand basin. Low level wc, tiled walls and laminate flooring.
Kitchen/Living/Dining Room
Galley style kitchen area with laminate tiled flooring, a range of eye and base level units with complementary work surface, double oven with gas hob and overhead extractor fan, space for freestanding washing machine, drier and fridge/freezer, power points and leading to open plan living/dining area with UPVC double glazed French doors to back garden, wood laminate flooring, radiator and power points.
Garden:
Paved patio area adjacent to the property and the remainder laid to lawn with timber fence surround.
Legal Note
**Although these particulars are thought to be materially correct their accuracy cannot be guaranteed and they do not form part of any contract**.
General Informatiion
Property info
For more information about this property, please contact
Horler & Associates, SL4 on +44 1753 668114 * (local rate)
Disclaimer
Property descriptions and related information displayed on this page, with the exclusion of Running Costs data, are marketing materials provided by Horler & Associates, and do not constitute property particulars. Please contact Horler & Associates for full details and further information. The Running Costs data displayed on this page are provided by PrimeLocation to give an indication of potential running costs based on various data sources. PrimeLocation does not warrant or accept any responsibility for the accuracy or completeness of the property descriptions, related information or Running Costs data provided here.



























.png)
