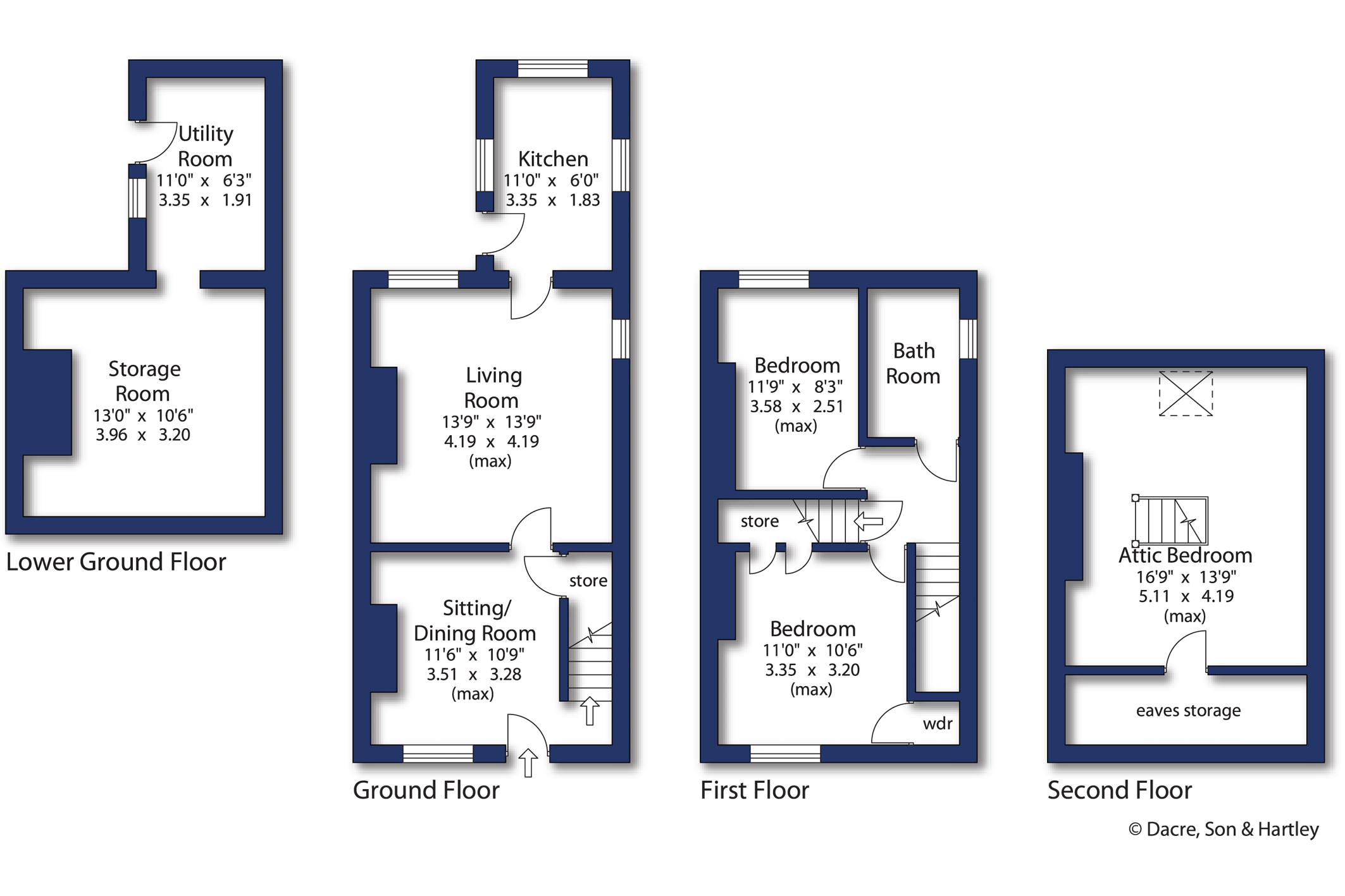End terrace house for sale in Manchester Road, Barnoldswick, Lancashire BB18
* Calls to this number will be recorded for quality, compliance and training purposes.
Property features
- Three double bedrooms
- Well-presented throughout
- Spacious living accommodation
- On street parking
- Private seating area
- Stunning long distance views
- On the fringe of Barnoldswick
- Elevated position
Property description
A truly stunning stone built end terraced house offering an array of superb features, set within an enviable and elevated position of Barnoldswick, with modern kitchen and bathroom suite, this property will make a fabulous home.
This property has a roadside entrance to the front, entering through into the spacious dining room with gas fire, useful understairs storage and large window to the front. Then through to the well-proportioned living room which includes the feature of a wood burning stove and an array of natural lighting. The kitchen, which has been upgraded by the present owner, offers a selection of base, wall and drawer units, induction hob with extractor fan above and electric oven below, space for a free standing fridge/freezer, views across the local countryside and access out to the rear of the property.
To the first floor, you will find two great sized bedrooms, with the front bedroom offering a walk in wardrobe and understairs storage space. The well-appointed house bathroom is also situated on this floor, with a four piece suite comprising of a walk in shower cubicle, panelled bath, low flush w.c., pedestal wash basin and radiator.
The second floor offers the largest bedroom accommodation, with Velux window and plenty of storage to one side within the eaves.
Externally, the property includes private seating area to the rear off the kitchen, with stone steps down to the lower ground level with enclosed yard and access to the utility room which provides an abundance of storage space, but which is also suitable to be used for a number of purposes, including a workshop or hobby room. (Please note the utility room and basement offer conversion potential for further living space, if required, subject to planning permission). There is an enclosed yard directly to the rear, along with space for one car. The property also includes an additional, separate paved patio, which is opposite the house, at the side.
Local Authority & Council Tax Band
• Pendle Borough Council
• Council Tax Band C
Tenure, Services & Parking
• Freehold
• Mains gas, electricity and water. Drainage is via a shared septic tank between 4 households and located on one of the neighbours land. Domestic heating is from a gas fired boiler.
• On street parking is available, along with parking on site to the rear of the property.
There is a right of access for neighbouring properties to the side of the property.
Internet & Mobile Coverage
Information obtained from the Ofcom website indicates that an internet connection is available from at least one provider. Mobile coverage (outdoors), is also available from at least one of the UKs four leading providers. For further information please refer to:
The property sits in an elevated position in one of Barnoldswick's most respected residential areas. There are magnificent views over the surrounding countryside and there are many public footpaths nearby. It is approximately a mile from the centre of Barnoldswick which has many facilities including a supermarket, numerous shops, pubs, restaurants, primary and secondary schooling yet the benefits of country living are on the doorstep. For the commuter, the business centres of East Lancashire and West Yorkshire together with the Airports at Manchester and Leeds/Bradford are all readily accessible.
On entering Barnoldswick from Skipton, proceed along Skipton Road, turning left at the mini roundabout then veer right into Skipton Road through the town centre. The road will then turn into Manchester Road, proceed up where the property is located on the left marked by our Dacre, Son & Hartley 'For Sale' board.
Property info
For more information about this property, please contact
Dacre Son & Hartley - Skipton, BD23 on +44 1756 317920 * (local rate)
Disclaimer
Property descriptions and related information displayed on this page, with the exclusion of Running Costs data, are marketing materials provided by Dacre Son & Hartley - Skipton, and do not constitute property particulars. Please contact Dacre Son & Hartley - Skipton for full details and further information. The Running Costs data displayed on this page are provided by PrimeLocation to give an indication of potential running costs based on various data sources. PrimeLocation does not warrant or accept any responsibility for the accuracy or completeness of the property descriptions, related information or Running Costs data provided here.
































.png)

