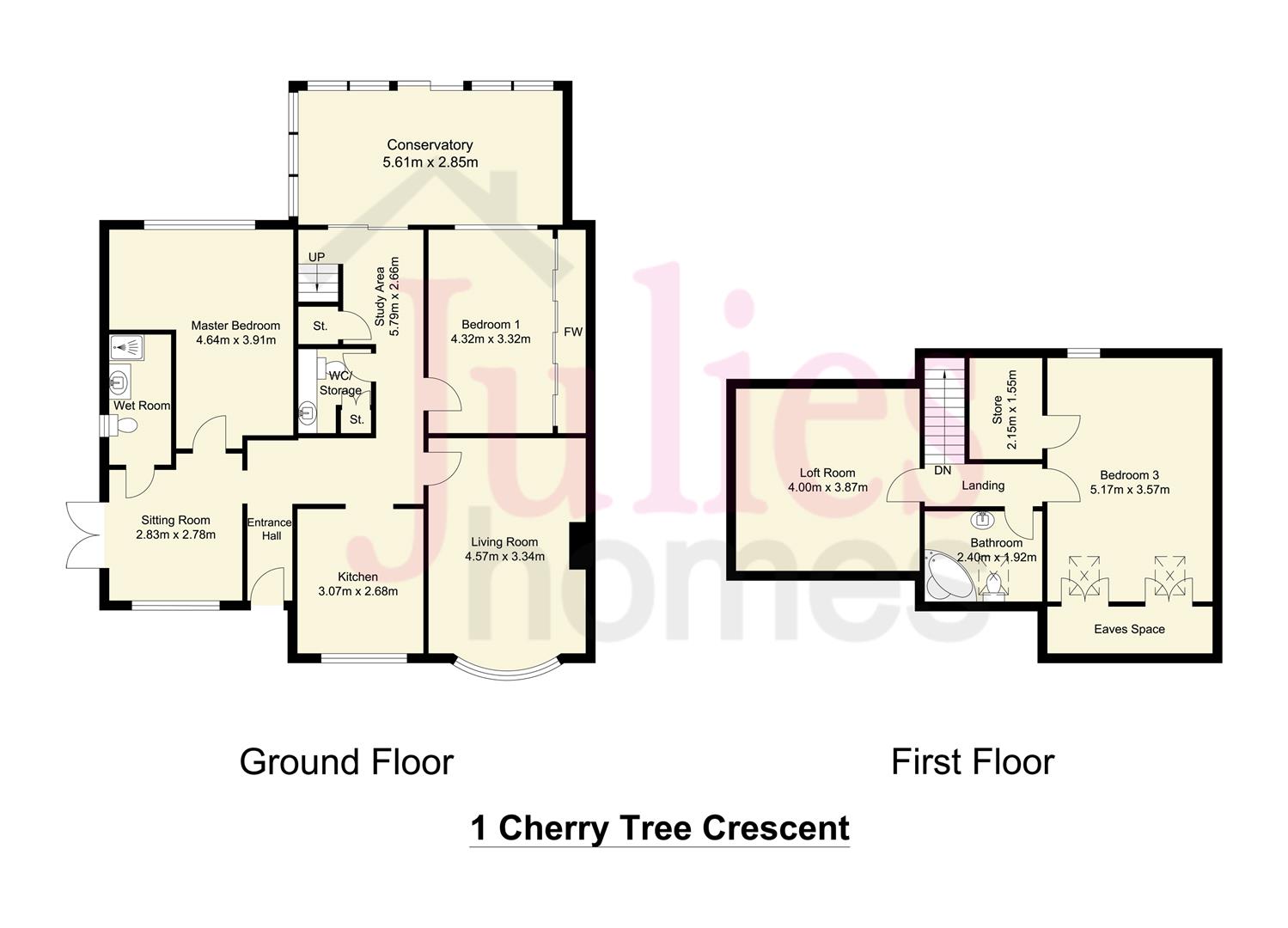Semi-detached bungalow for sale in Cherry Tree Crescent, Farsley, Pudsey LS28
* Calls to this number will be recorded for quality, compliance and training purposes.
Property features
- Large Corner Plot
- Farsley Location
- Extremely Well Presented Throughout
- Detached Garage
- Large Conservatory to rear
Property description
New To Market
Immaculately presented and spacious Three/Four Bedroom property located on a large corner plot in a residential area of Farsley.
This extended semi -detached property is extremely well presented throughout and offers versatile accommodation over two floors. The ground floor offers a downstairs double bedroom with en-suite wet room and attractive sun room /second sitting room leading to decking and enclosed garden.
A separate kitchen and large family living room with feature fireplace, useful downstairs WC with storage and a further double bedroom with fitted wardrobes.
Large conservatory to rear with access to enclosed garden and patio area.
A detached single garage can be found to the rear of the property with driveway offering ample parking
Spacious hallway and staircase leads to the first floor with a further double bedroom with eaves storage and a house bathroom with corner bath and mixer taps. Matching sink and WC
Loft area with potential for a further double bedroom
Boasting well maintained gardens to the front, side and rear with decking area and paved patio and large conservatory to the rear of the property overlooking enclosed garden.
This fabulous property will sure to appeal to anyone looking for a ready to move into family home in the heart of Farsley Village and is ideally placed for nurseries, junior and high schools all within walking distance.
With excellent road and rail links to the surrounding major cities
Exterior
Sun Room
Ground Floor Double Bedroom
Cont
Wetroom
Kitchen
Lounge
Downstairs Wc
Double Bedroom
Inner Hallway
Conservatory
Cont
First Floor Double Bedroom
Cont
Loft Area/ Potential Double Bedroom
Exterior
Exterior
Exterior
Side Exterior
Side Exterior
Side Exterior
Side Exterior
Side Exterior
Side Exterior
Owners Garden Picture In 2023
House Bathroom
Detached Garage
Property info
For more information about this property, please contact
Julies Homes, LS28 on +44 113 482 9931 * (local rate)
Disclaimer
Property descriptions and related information displayed on this page, with the exclusion of Running Costs data, are marketing materials provided by Julies Homes, and do not constitute property particulars. Please contact Julies Homes for full details and further information. The Running Costs data displayed on this page are provided by PrimeLocation to give an indication of potential running costs based on various data sources. PrimeLocation does not warrant or accept any responsibility for the accuracy or completeness of the property descriptions, related information or Running Costs data provided here.





































.png)
