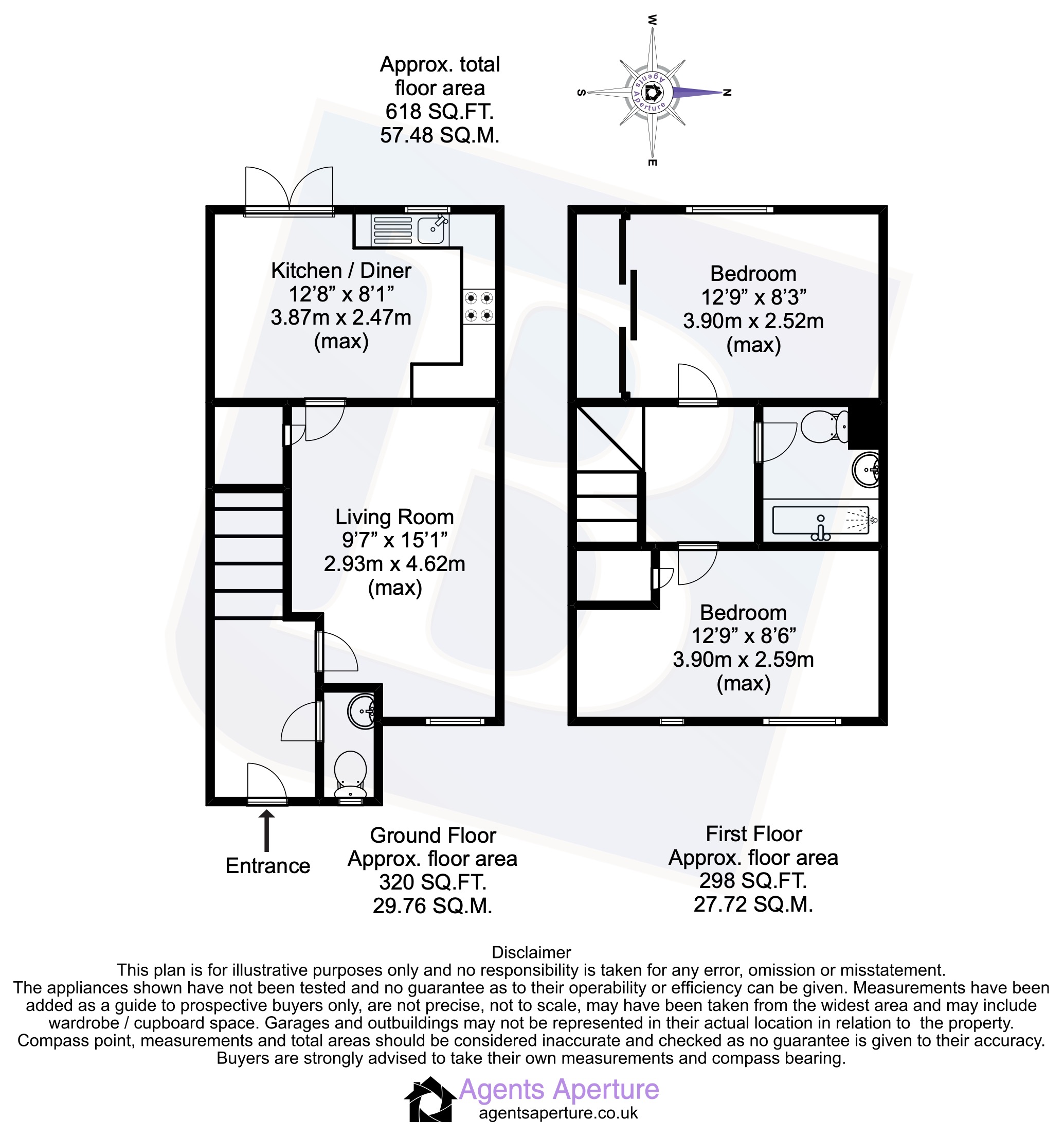Terraced house for sale in Barley Drive, Gravesend, Kent DA11
* Calls to this number will be recorded for quality, compliance and training purposes.
Property features
- Rarely available terraced house
- Living room
- Highly sought after Development
- Central heating/double glazing
- Two double bedrooms
- Allocated parking
- Attractive bathroom/downstairs cloakroom
- Good size rear garden enjoying an open aspect
- Quality fitted kitchen with integrated appliances
- Priced to attract an early sale
Property description
*** Guide Price £325,000 to £350,000 ***
A rarely available recently built terraced house which is situated on the periphery of the new Watermans Park Development.
Nearby you will find both Morrisons and Lidl Superstores, together with a small selection of other commercial outlets, plus the ever popular Toby Carvery. Access to the M2 motorway connection is within 5 minutes driving distance and Gravesend town centre is approximately 1.9 miles, offering a high speed rail service into London St. Pancras.
This attractive well planned home enjoys 618 sq.ft of living space and benefits to note include an entrance hall, downstairs cloakroom, living room, quality fitted kitchen/dining room with integrated appliances, two double bedrooms, attractive bathroom, central heating and double glazing. On the outside there is a good size rear garden which enjoys a lovely open aspect and to the front you will find allocated parking, plus visitors parking bays.
Early viewing highly recommended, as two bedroom properties within this price range are selling fast.
Entrance
Door to entrance hall, stairs to first floor, laminate flooring.
Downstairs Cloakroom
Low level wc, pedestal wash hand basin, radiator, part tiled walls, double glazed window.
Living Room (15' 1" x 9' 7")
Double glazed window, understair cupboard, radiator.
Kitchen/Diner (12' 8" x 8' 1")
A range of grey units and light coloured contrasting working surfaces, integrated stainless steel Electrolux oven, hob and extractor canopy, part tiled walls, cupboard housing Ideal gas fired boiler, radiator, double glazed window, double glazed French doors overlooking the rear garden.
First Floor Landing
Bedroom 1 (12' 9" x 8' 6")
Two double glazed windows, radiator, built in cupboard.
Bedroom 2 (12' 9" x 8' 3")
Double glazed window, radiator, fitted wardrobes with shelving and hanging space, central mirror door.
Bathroom
Comprising panel bath with mixer tap shower attachment/splash screen, pedestal wash hand basin, low level wc, part tiled walls, heated towel rail.
Front Garden
Outside meters, matured shrubs and plants.
Allocated Parking
Block paved.
Rear Garden
A good size garden which enjoys a lovely open aspect, being mainly laid to lawn, footpath to left hand side, timber garden shed, rear pedestrian access.
Tenure
Freehold.
Council Tax
Band C.
Property info
For more information about this property, please contact
Balgores Gravesend, DA12 on +44 1474 527856 * (local rate)
Disclaimer
Property descriptions and related information displayed on this page, with the exclusion of Running Costs data, are marketing materials provided by Balgores Gravesend, and do not constitute property particulars. Please contact Balgores Gravesend for full details and further information. The Running Costs data displayed on this page are provided by PrimeLocation to give an indication of potential running costs based on various data sources. PrimeLocation does not warrant or accept any responsibility for the accuracy or completeness of the property descriptions, related information or Running Costs data provided here.





























.png)

