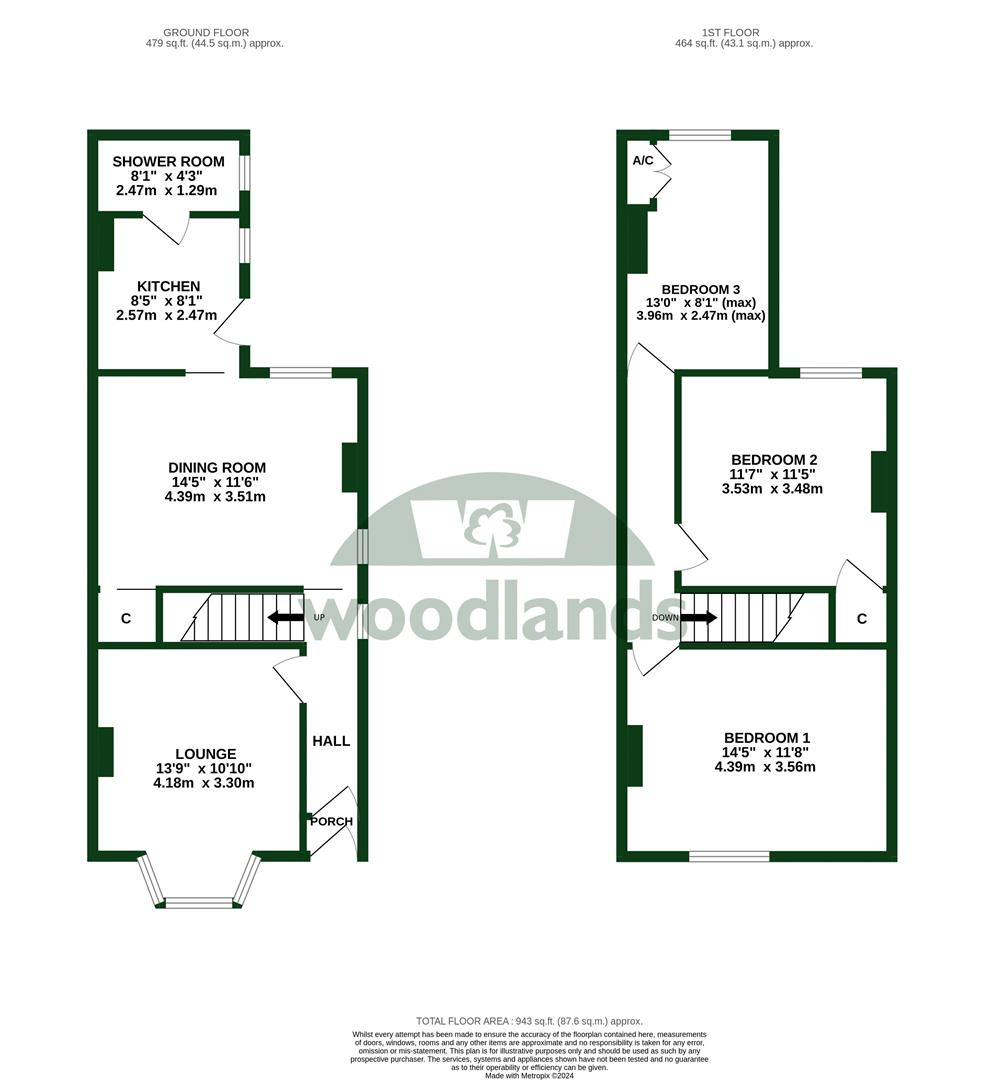Semi-detached house for sale in High Street, Nutfield, Redhill RH1
* Calls to this number will be recorded for quality, compliance and training purposes.
Property features
- Semi detached
- Period home
- Refurbishment opportunity
- Three bedrooms
- Two receptions
- 65ft garden
- Convenient location
- Chain free
- Council tax band: D
- EPC rating: D
Property description
*** semi detached period home offering refurbishment opportunity ***
This spacious three bedroom semi detached house is offered to the market with no onward chain. Providing an excellent opportunity for someone looking to refurbish a property, this house is crying out for someone to put their own mark on it and make it home!
Situated in Nutfield and siding on to a private road, this convenient location is within a mile of South Nutfield train station. It is easily accessible to local amenities such as Priory Farm, Queens Head Public House and numerous countryside walks. Redhill town centre is also easily accessible with its additional leisure and shopping facilities, and transport links.
The property itself has a traditional layout with a bay fronted lounge, and an entrance hall that passes through to a 14ft dining room. To the rear of the property is the kitchen and beyond that the wet room style shower room. Upstairs are the well proportioned bedrooms - bedroom one being over 14ft. The property has a number of features which could be bought back to life, with plenty of potential.
Outside is the private rear garden which extends to approximately 65ft, again in need of some tlc. The property is double glazed, all bar one window, and gas heated to radiators throughout.
Viewing is highly recommended to appreciate the space and opportunity on offer. Contact Woodlands to arrange.
Room Dimensions:
Entrance Porch
Front Door
Entrance Hall
Lounge (4.19m x 3.30m (13'9 x 10'10))
Dining Room (4.39m x 3.51m (14'5 x 11'6))
Kitchen (2.57mx 2.46m (8'5x 8'1))
Shower Room (2.46m x 1.30m (8'0" x 4'3"))
First Floor
Landing
Bedroom One (4.39m x 3.56m (14'5 x 11'8))
Bedroom Two (3.53m x 3.48m (11'7 x 11'5))
Bedroom Three (3.96m x 2.46m(max) (13'0 x 8'1(max)))
Double Glazed
Gas Central Heating
65ft Garden
Property info
For more information about this property, please contact
Woodlands, RH1 on +44 1737 483329 * (local rate)
Disclaimer
Property descriptions and related information displayed on this page, with the exclusion of Running Costs data, are marketing materials provided by Woodlands, and do not constitute property particulars. Please contact Woodlands for full details and further information. The Running Costs data displayed on this page are provided by PrimeLocation to give an indication of potential running costs based on various data sources. PrimeLocation does not warrant or accept any responsibility for the accuracy or completeness of the property descriptions, related information or Running Costs data provided here.





















.png)

