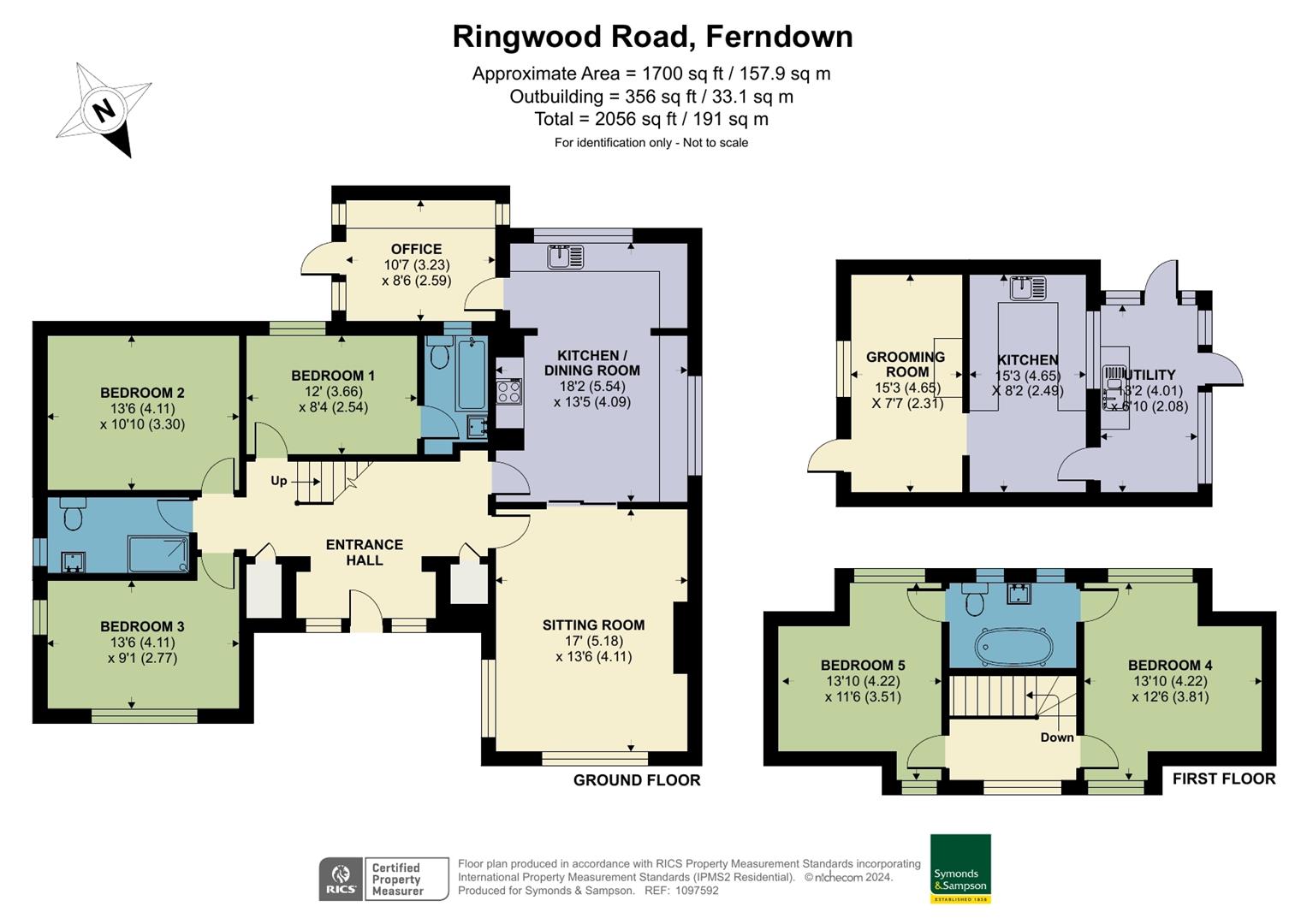Property for sale in Ringwood Road, Ferndown BH22
* Calls to this number will be recorded for quality, compliance and training purposes.
Property features
- A desirable home and income with a large garden and established business
- Located in a popular and highly visable location
- Only a short, level stroll to the heart of Ferndown's centre
- Parking for 10 cars or great scope for a front garden
- Four bedrooms, three bath/shower rooms, office
- An array of versatile living and flexible rooms
- Impressive gardens coupled wih a thriving bussiness
- An established Cattery with all facilities in place
Property description
A large five bedroom, three bathroom detached family home benefitting from having a thriving Cattery business with large gardens, ample parking and excellent potential.
A large entrance hall with doors to all principal ground floor rooms . There are two storage cupboards and the stairs which lead to the first floor, one of which has plumbing for W/C facilities.
A door leads into the sitting room, which has a wood beam effect ceiling, dual aspect, and a brick fireplace and hearth which as the focal point of the room. A square arch with sliding double doors lead to the kitchen/breakfast room. The kitchen also features a beam effect ceiling and a dual aspect, has tiled floor with underfloor heating, and offers an extensive range of cream wall and base units with solid granite work surface and splashbacks over. There is an inset Belfast sink and a feature exposed brick chimney breast with 5 burner dual fuel range oven with duel ovens and grill and extractor hood over, and space and plumbing for a washing machine and dishwasher. A glazed stable door leads to a small conservatory which is currently being used as a study for the business.
There are three double bedrooms on the ground floor, one of which offers an ensuite bathroom, and one of which is currently being used as a snug. A separate shower room also features on the ground floor, with a modern white suite comprising a double shower cubicle.
Stairs from the entrance hall lead to the first floor landing where doors lead to two double bedrooms which both them lead into a 'Jack & Jill' ensuite bathroom. The bathroom comprises a modern white suite featuring a free-standing bath with standpipe mixer tap, wash hand basin with vanity unit, and a WC, and heated towel rail.
To the front of the property there is a large driveway suitable for up to 8/10 vehicles with side pedestrian access to the left hand side which leads to the business. To the right hand side is access to the rear via secure gates. To the rear of the property is a patio area abutting an area of lawn which is enclosed by fencing, and is secluded by mature trees and shrubs which is ideal for al-fresco dining. The remainder of the rear is laid out for the thriving Cattery Business. However, if the cattery were removed, the garden would offer a superb size, privacy and seclusion.
The Business
The boarding cattery built to fab standards opened in 2008 and has since been upgraded to conform to the new licencing requirements gaining a coveted 5 star. Enjoying a prominent main road frontage in an easily accessible location the facilities are surrounded by massive wealthy catchment area. A well run business with an excellent and enviable reputation. The Cattery side has a separate kitchen/food prep area, a grooming parlour, double and single bays, removable panels in the bays for winter and summer heat/ventilation. Timed heat-tubes, as well as ample storage coupled with its own business entrance and office. Licensed to Board 48 Cats Turnover: About £80,000
Services
All mains services
EPC band - C
Council Tax Band - E
Ofcom reports good broadband and mobile service to the area.
Property info
For more information about this property, please contact
Symonds & Sampson - Wimborne, BH21 on +44 1202 984232 * (local rate)
Disclaimer
Property descriptions and related information displayed on this page, with the exclusion of Running Costs data, are marketing materials provided by Symonds & Sampson - Wimborne, and do not constitute property particulars. Please contact Symonds & Sampson - Wimborne for full details and further information. The Running Costs data displayed on this page are provided by PrimeLocation to give an indication of potential running costs based on various data sources. PrimeLocation does not warrant or accept any responsibility for the accuracy or completeness of the property descriptions, related information or Running Costs data provided here.























.png)


