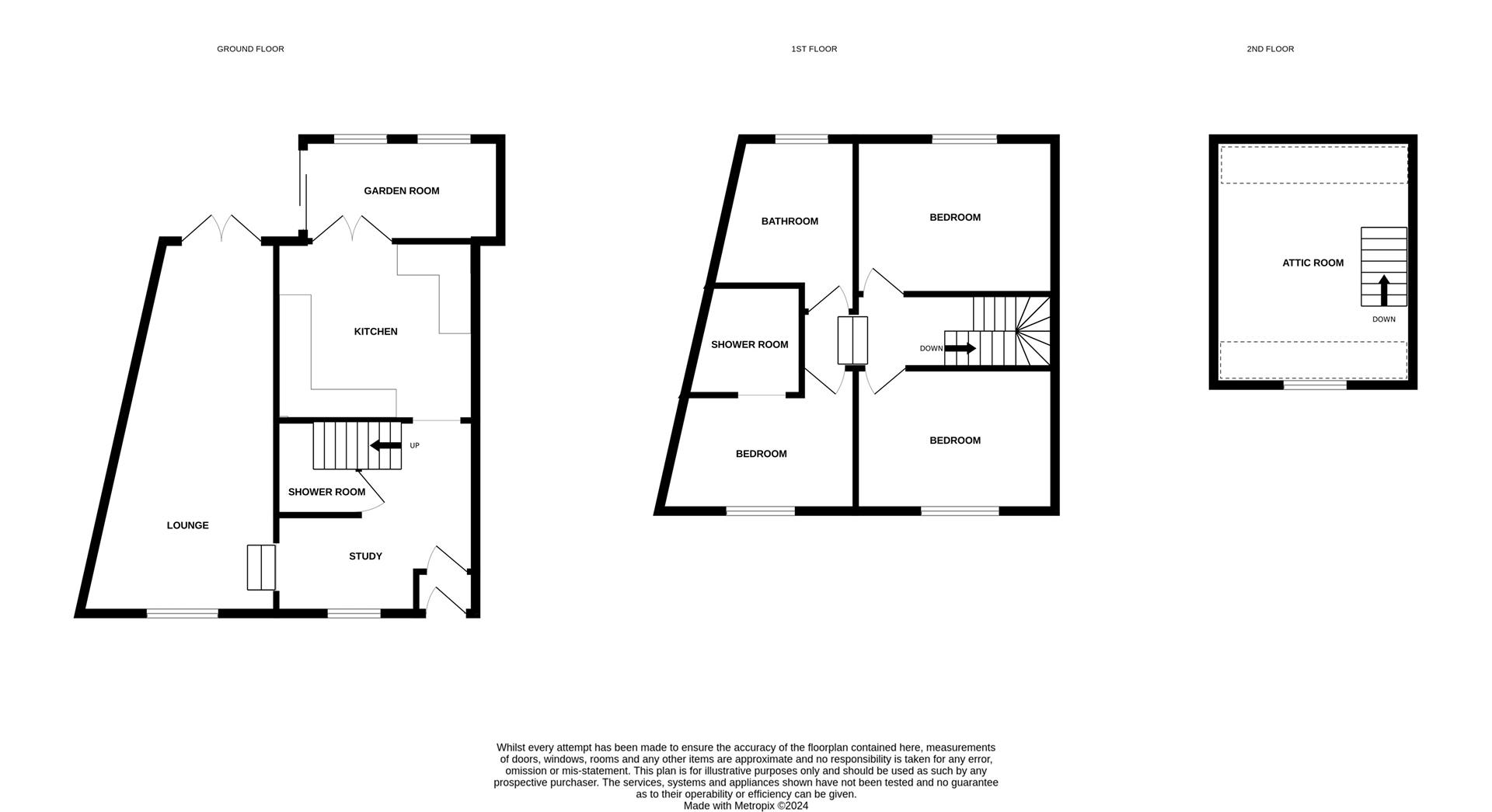Semi-detached house for sale in Vernons Lane, Appledore, Bideford EX39
* Calls to this number will be recorded for quality, compliance and training purposes.
Property features
- No Onward Chain
- Located within the Heart of Appledore
- Enclosed South Facing Garden
- Estuary Views from the Attic Room
- Garden Room
- 3 Bathrooms
- Versatile Accommodation
- Generously Proportioned Throughout
- Must See
Property description
Morris and Bott are delighted to offer this versatile 3-4 bedroom house, that is arranged over 3 storeys, within just a short stroll of the ever popular Appledore Quayside. This attractive property benefits from well-proportioned and planned accommodation, with ample reception and bedroom space, and the bonus of generous enclosed south facing garden. We feel this property would make a fantastic home for the more discerning buyer looking to reside within the heart of Appledore, within easy reach of the villages wealth of amenities.
Location
Situated just a stone’s throw from the centre of the charming fishing village of Appledore, with its maze of cobbled streets and picture postcard cottages. Appledore boasts a thriving selection of restaurants, pubs and cafes and its back streets are lined with independent shops and galleries. Westward Ho! With its 2 miles of golden sandy blue flagged beach is just a 2-mile drive and is a favourite with surfers, families, and bathers alike. Protected by the unique natural feature of the pebble ridge, the Northam Burrows Country Park is a popular spot with walkers and cyclists and is also the home of England’s Oldest Golf Club, the Royal North Devon. Barnstaple, the regional centre of North Devon, is approximately 10 miles away, reached via the North Devon link road, offers all the area's main shopping, business, commercial and leisure pursuits. Barnstaple’s train station offers a link to the city of Exeter with connections to London and beyond.
Ground Floor
Study/Reception (2.59 x 2.49 (8'5" x 8'2"))
Lounge (6.79 x 3.59 narrowing to 2.52 (22'3" x 11'9" narro)
Charming dual aspect lounge, that enjoys access out onto the rear garden via the French doors.
Kitchen (3.77 x 3.18 (12'4" x 10'5"))
Equipped with a stylish range of matching hand and eye level units with integrated double oven, gas hob and dishwasher, with undercounter space and plumbing for white goods.
Sun/Garden Room (3.53 x 2.63 (11'6" x 8'7"))
An idyllic space to relax and unwind, with a delightful garden outlook.
First Floor
Bedroom 1 (3.74 x 2.71 (12'3" x 8'10"))
Well proportioned double room.
Bedroom 2 (3.56 x 2.55 (11'8" x 8'4"))
Further double room with a south facing garden aspect.
Bedroom 3 (3.76 x 2.68)
Further goood sized bedroom with en-suite shower room.
En-Suite Shower Room
Equipped with shower, wash hand basin and low level WC.
Bathroom (2.52 x 2.04 (8'3" x 6'8"))
Fitted with bath with shower over, low level WC and wash hand basin.
Second Floor
Attic Room (5.63 x 3.47 ground floor maximum measurements (18')
Delightful views can be enjoyed from this dual aspect room out over the maze of rooftops and down to the estuary.
Outside
The south facing enclosed rear garden can be accessed from both the lounge and garden rooms. The garden has been mainly laid to lawn with a modest decked area. Enclosed with a mixture of stone walling and timber fencing.
Services
All mains services connected. Gas central heating.
Rental Income Potential
We would suggest that within the current market, a rent of approximately £1,100 pcm should be achievable. If you have any questions regarding this then please feel free to contact the Lettings Team on where they would be delighted to deal with your enquiry.
Property info
For more information about this property, please contact
Morris & Bott, EX39 on +44 1237 713767 * (local rate)
Disclaimer
Property descriptions and related information displayed on this page, with the exclusion of Running Costs data, are marketing materials provided by Morris & Bott, and do not constitute property particulars. Please contact Morris & Bott for full details and further information. The Running Costs data displayed on this page are provided by PrimeLocation to give an indication of potential running costs based on various data sources. PrimeLocation does not warrant or accept any responsibility for the accuracy or completeness of the property descriptions, related information or Running Costs data provided here.








































.png)

