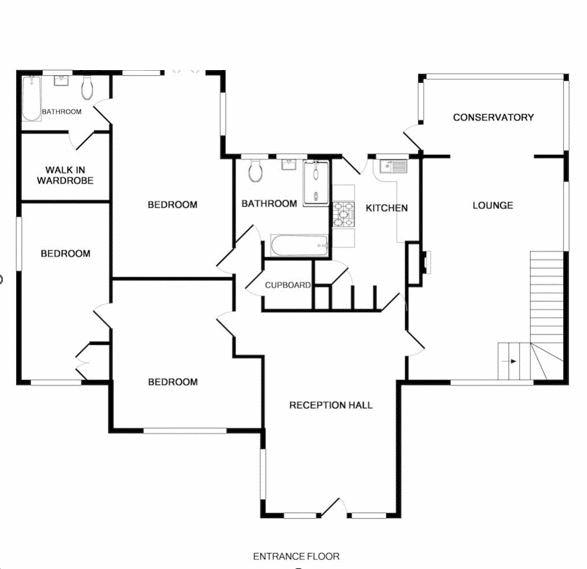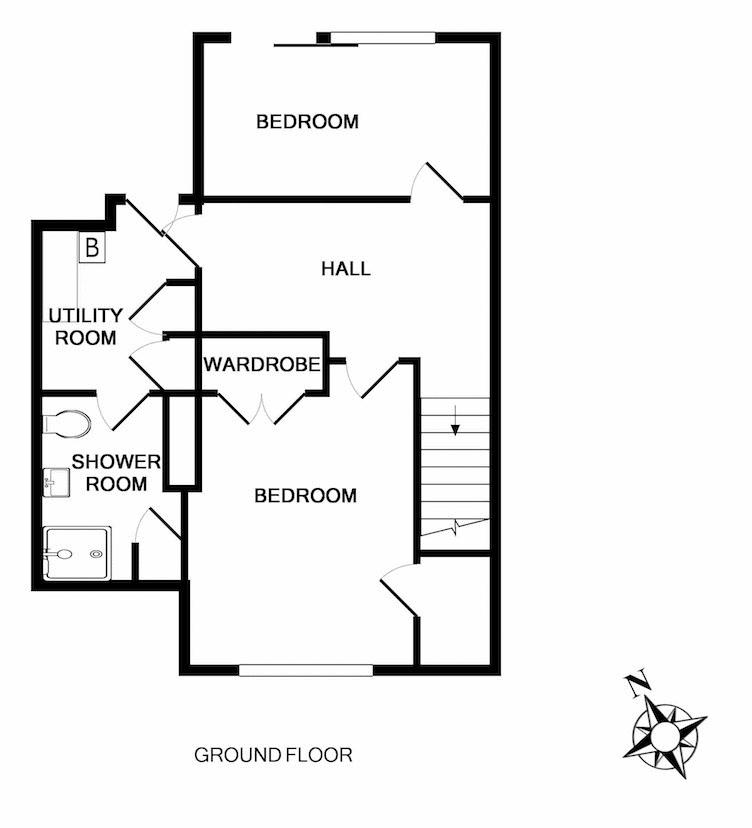Detached bungalow for sale in Broadsands, Road, Broadsands, Paignton TQ4
* Calls to this number will be recorded for quality, compliance and training purposes.
Property features
- Deceptive from A roadside glance
- Super open and sea views
- Large rear garden
- Flexible and spacious accommodation
- Up to five bedrooms in total
- Three bathrooms
- Three reception rooms
- Must be internally viewed
- Broadsands beach close by
Property description
Deceptive from a roadside glance, and enjoying super open and sea views from the rear elevation, this extended detached bungalow offers a huge amount of space and flexibility with accommodation arranged over entrance level and a lower floor, perfect for a couple or family, also suitable for a dependent relative to use the lower floor accommodation.
This well presented and spacious bungalow offers up to five bedrooms in total, (Three at entrance level, two on the lower floor) the super master suite has an en suite bathroom and walk in dressing room. There is also a further family bathroom and a wet room. There are two generous living/sitting rooms, one with a conservatory to the rear again enjoying super views over the large garden towards the sea, surrounding area and 'Brunel Viaduct' where the Dart Valley Steam Railway passes over Broadsands Road. A fitted kitchen also enjoys the views and has access to the large rear garden.
Ample driveway parking is supplied to the front of the property. Internal viewing is highly recommended.
Broadsands Beach, Elberry Cove and the coastal footpath are just at the bottom of the road and local shops, library, buses and sub post office are located at Churston Broadway shopping parade a few minutes away. Brixham and Paignton town centres are approximately three miles equidistant.
Living/Sitting Room. (18' 1'' x 13' 0'' (5.51m x 3.96m).)
Laminate flooring. Coved ceiling with three decorative ceiling cornices. Radiator. TV point. Further double glazed window to side with fitted blinds and doors to ...
Kitchen. (8' 3'' reducing to)
Living Room/Lounge. (20' 0'' x 11' 3'' (6.09m x 3.43m).)
A super triple aspect room which enjoys the outlook through the Conservatory to the rear.
UPVC framed double glazed windows to front and side aspect. Coved ceiling. Wood laminate floor. Radiator. TV point.
Staircase to the ground floor area.
Square archway opens to ....
Conservatory. (12' 6'' x 7' 1'' (3.81m x 2.16m).)
UPVC framed double glazed windows and door with access to the rear garden. Superb views and outlook over the garden towards the sea, viaduct and Broadsands area beyond.
Inner Hall
Large linen/airing cupboard housing factory lagged hot water cylinder.
Master Bedroom Suite. (18' 2'' x 11' 3'' (5.53m x 3.43m).)
A beautiful room again enjoying outlook to the rear as previously mentioned. UPVC framed double glazed window and sliding patio door. Coved ceiling with decorative ceiling cornices. Laminate flooring. Two radiators. Door to ...
En-Suite Bathroom.
Comprising white suite of panelled bath, pedestal washbasin and close coupled W.C. Obscured UPVC framed double glazed window. Mirrored bathroom cabinet. Extractor fan. Heated towel rail. Laminate flooring. Door to ...
Walk-In Dressing Room.
Fitted with various height hanging rails and shoe rack. Laminate floor. Radiator.
Bedroom 2. (13' 9' max. X 13' 5'' (4.19m x 4.09m).)
Laminate flooring. UPVC framed double glazed window to front. Radiator. Coved ceiling. Door to ...
Bedroom 4/Playroom/Office (16' 2'' x 8' 6'' (4.92m x 2.59m).)
UPVC framed double glazed windows to front and side. Laminate flooring and double slimline cupboard housing electric meters and consumer units.
Bathroom/W.C.
Comprising large walk in shower enclosure, panelled bath, low level W.C, . And pedestal washbasin. Heated towel rail. Two UPVC framed double glazed windows, Fitted mirrored cabinet. Laminate flooring.
Ground Floor.
A very flexible area either for use as further bedrooms, guest suite, annex or teenager pad.
Hallway with laminate flooring and radiator.
Bedroom. (11' 3'' x 9' 0'' (3.43m x 2.74m))
UPVC framed double glazed window. Radiator. Laminate flooring. Deep built in wardrobe/cupboard.
Bedroom. (10' 11'' x 6' 11'' (3.32m x 2.11m).)
Overlooking the rear garden with a UPVC framed double glazed sliding patio door. TV point. Laminate flooring. Radiator.
Utility Room/2nd Kitchen. (8' 2'' x 6' 6'' (2.49m x 1.98m).)
Worktop with plumbing/space for washing machine, tumble dryer, further spaces for white goods. Triple and single wall cupboard . Tiled floor. Wall mounted 'Potterton' boiler. Built in shelved cupboards. UPVC framed double glazed door to the garden. Door to ...
Wet Room.
Comprising shower area with fitted electric shower, pedestal washbasin and close coupled W.C. Fitted mirror with light and shaver point over. Fitted medicine cabinet. Tiled floors and walls. Extractor fan. Built in storage cupboard. Heated towel rail.
Outside.
Semi circular drive in/drive out driveway providing ample parking. Small lawn to front with hedge screening. Palm tree.
Large Rear Garden
With a fabulous view of the Dart Valley stream train!
The garden is mainly laid to lawn with some inset specimen trees and shrubs. There are various seating areas around the garden to sit and enjoy the outlook. Garden shed.
Gates and path at both sides of the bungalow. Small lawn area to one side.
Energy Rating: D
Council Tax Band: E
Note:
The property is connected to all mains services.
Property info
For more information about this property, please contact
Eric Lloyd, TQ4 on +44 1803 268026 * (local rate)
Disclaimer
Property descriptions and related information displayed on this page, with the exclusion of Running Costs data, are marketing materials provided by Eric Lloyd, and do not constitute property particulars. Please contact Eric Lloyd for full details and further information. The Running Costs data displayed on this page are provided by PrimeLocation to give an indication of potential running costs based on various data sources. PrimeLocation does not warrant or accept any responsibility for the accuracy or completeness of the property descriptions, related information or Running Costs data provided here.





























.png)
