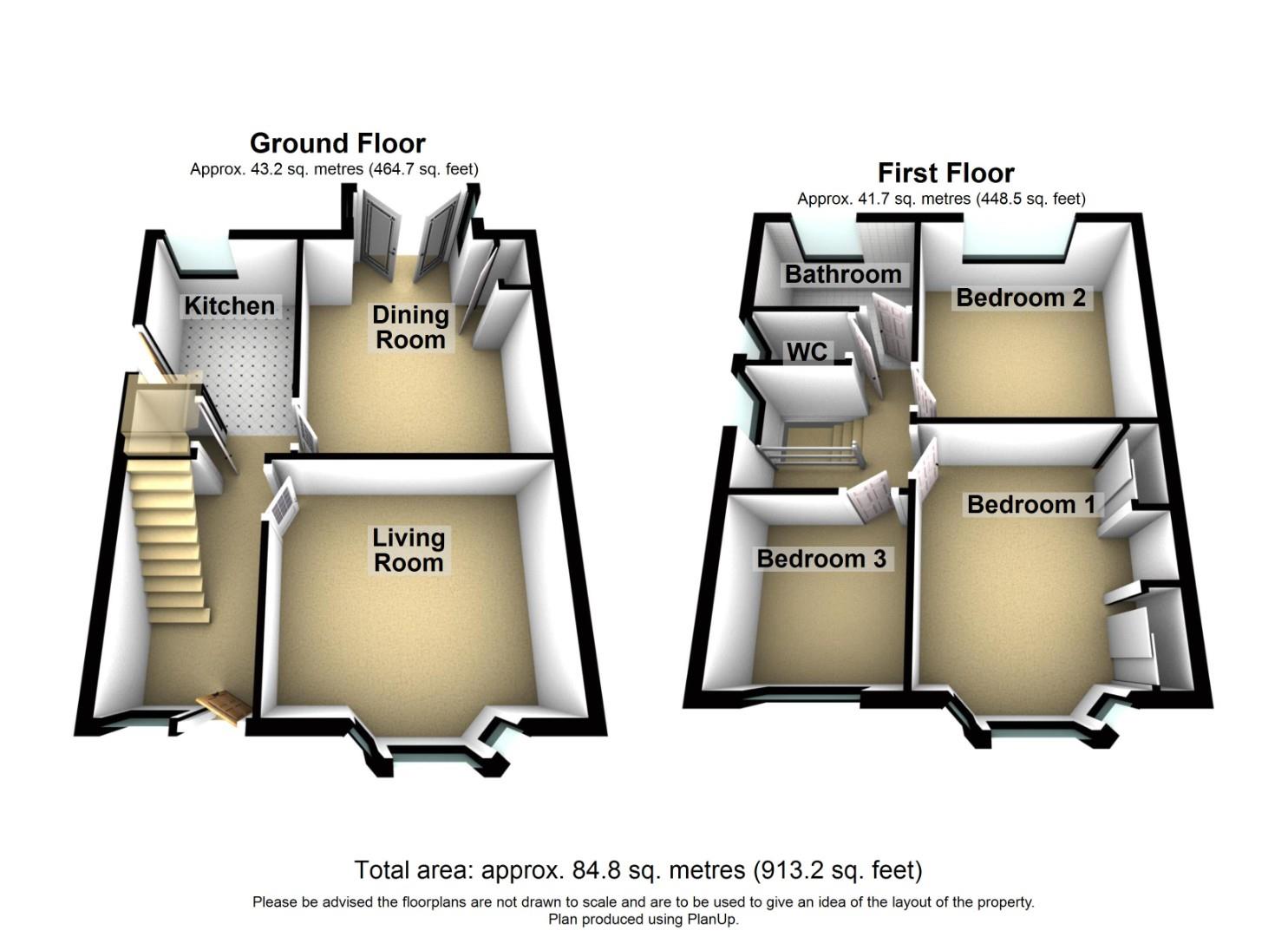Detached house for sale in Pegswood Village, Pegswood, Morpeth NE61
* Calls to this number will be recorded for quality, compliance and training purposes.
Property description
Nestled in the peaceful haven of Pegswood, Signature North East proudly presents this charming 3-bedroom detached home. Ideally situated for convenience, you'll find a wealth of essential amenities close at hand.
Step inside this charming home and be greeted by a welcoming central hallway leading you to the principal rooms. The light-filled living room boasts a gorgeous bay window, perfect for creating a cosy atmosphere. Next, discover the dining room, illuminated by elegant French doors that open onto the rear garden. This inviting space offers ample room for family gatherings around a large dining table.
Move on to the well-equipped kitchen, featuring ample storage in stylish shaker-style wall and base units. Enjoy the convenience of integrated appliances like a dishwasher, oven, and hob, making meal preparation a breeze.
On the first floor, find three generously proportioned bedrooms, each offering ample space for a double bed and additional furnishings. Discover the brand new bathroom, complete with a luxurious freestanding bathtub and stylish hand basin. Conveniently positioned on the same floor is a separate WC.
Step outside to the expansive rear garden, offering a serene space for relaxation and recreation. The laid lawn provides a perfect canvas for children's play, while the dedicated gravel area is ideal for patio furniture and al fresco dining. Convenience continues with off-street parking for three vehicles, accommodated by a driveway and garage.
Living Room (3.27 x 3.87 (10'8" x 12'8"))
Dining Room (4.61 x 3.52 (15'1" x 11'6"))
Kitchen (2.58 x 2.24 (8'5" x 7'4"))
Bedroom 1 (3.48 x 3.36 (11'5" x 11'0"))
Bedroom 2 (3,48 x 3.40 (9'10", 157'5" x 11'1"))
Bedroom 3 (2.44 x 2.40 (8'0" x 7'10"))
Bathroom (2.40 x 1.59 (7'10" x 5'2"))
Property info
For more information about this property, please contact
Signature North East, NE26 on +44 191 490 6009 * (local rate)
Disclaimer
Property descriptions and related information displayed on this page, with the exclusion of Running Costs data, are marketing materials provided by Signature North East, and do not constitute property particulars. Please contact Signature North East for full details and further information. The Running Costs data displayed on this page are provided by PrimeLocation to give an indication of potential running costs based on various data sources. PrimeLocation does not warrant or accept any responsibility for the accuracy or completeness of the property descriptions, related information or Running Costs data provided here.

























.png)