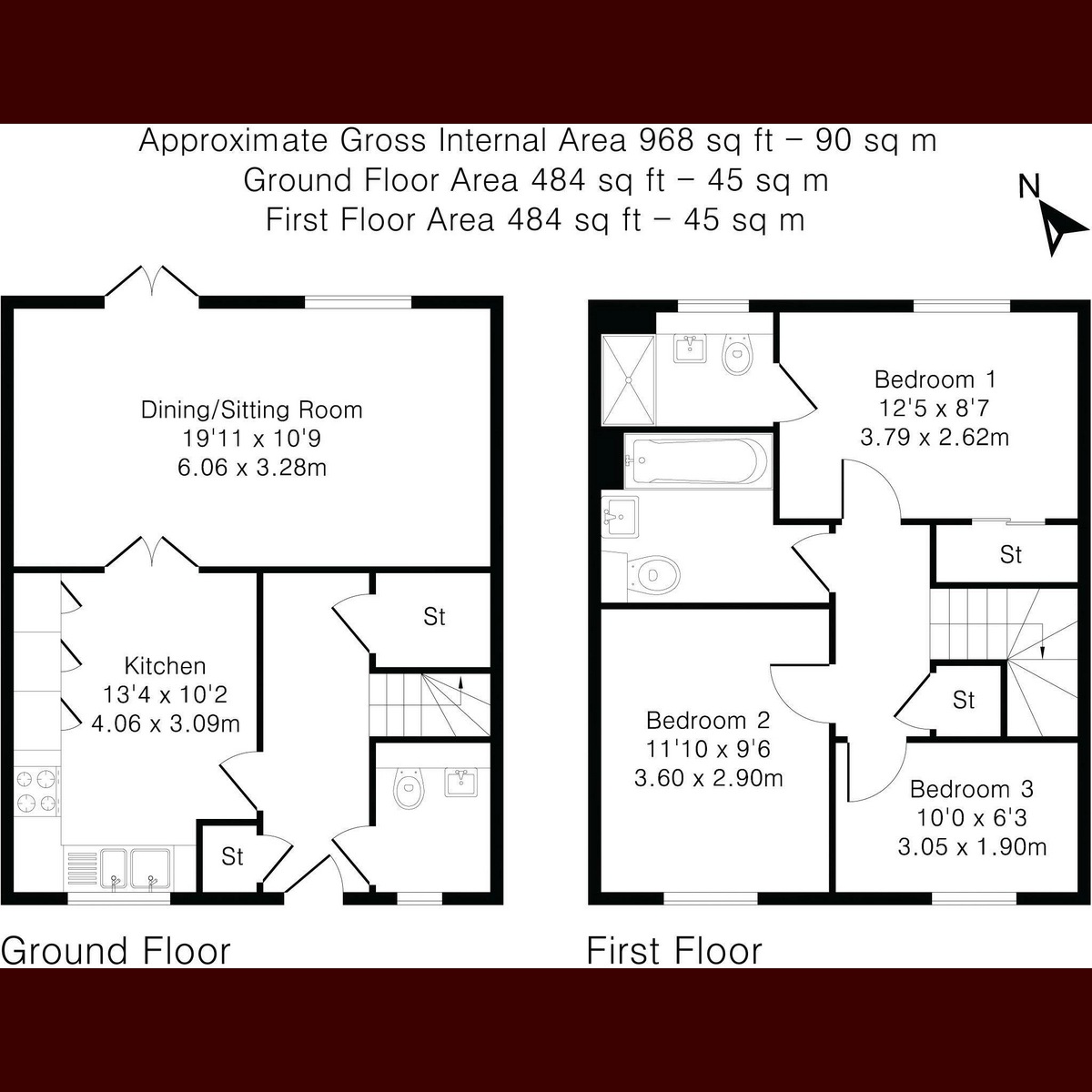Semi-detached house for sale in Radish Close, Bicester OX27
* Calls to this number will be recorded for quality, compliance and training purposes.
Property features
- Elmsbrook Eco-village
- Ideal for M40 access
- Primary school, Playground - Nature Walkways
- Ensuite to master
- High quality fixtures throughout
- Incredibly efficient
- Catchment for well regarded schooling
- Three bedrooms, two bathrooms
- Stylish kitchen dining room
- Driveway parking
Property description
Hortons are delighted to offer this exceptional, eco-design led home to the market. The property sits on the edge of Elmsbrook having field views at the front, and minimal passing traffic, a lovely tucked away location for this spacious three bedroomed home.
"The eco features of Elmsbrook are what drew us here, compared to other new developments in the area. Being able to buy a house that already has so many energy saving features is hard to find elsewhere. On a sunny day, we love being able to run multiple appliances without it costing us a thing. Elmsbrook is close to all local amenities - we regularly walk to the shops and park. The transport links to London are also a real selling point, whilst also being on the edge of the town and close to the countryside."
Eco-town, Elmsbrook, is designed with the environment and the future in mind, with eco-features such as solar pv panels, rainwater harvesting and district heating provided as standard - meaning homes at Elmsbrook are more energy efficient.
Set in some of Oxfordshire's most beautiful countryside, this secluded location offers outstanding commuter connections, with London under an hour away by train.
At Elmsbrook 40% of the masterplan has been given over to green spaces, including allotments, play-areas, sports and recreational facilities, a country park, a community farm, and acres of interconnecting walking and cycle paths.
This intelligently-planned, vibrant townscape will include a high-spec business centre for homeworkers, entrepreneurs and small businesses; and a quality on site school.
The accommodation comprises of an entrance hallway, large cloakroom, ample storage options throughout, kitchen dining room, sitting room, three bedrooms, ensuite to master, family bathroom, loft space, rear garden, two driveway side-by-side parking spaces.
The current owners have done a superb job of making improvements throughout the property to create a modern and stylish space, abundant with natural light. The build quality with these properties is superb, and this complimented by the modern styling make this an incredibly attractive offering for buyers looking for their next home.
The kitchen is built by Nobilia, a very high quality German manufacturer, and the quality is evident. All integrated appliances (washing machine, dishwasher, fridge/freezer and hob) are Bosch. The kitchen dining room is a good size, and has space for dining furniture, though the double doors flowing into what could be another dining area make this a versatile layout. The house in general has a lovely flow to it, as seen in the floorplan, and the flooring of the ground floor is all Amtico, a high quality, luxury feel flooring.
The first floor has two good double bedrooms, with the third bedrooms being a good sized single bedroom, or ideal for use as office, as it currently is. This room further benefitting from field views. Bedroom one benefits from built in wardrobes, and both the bathroom and shower ensuite are very well finished with high quality tiling and fixtures, both neutral and stylish spaces.
Key Information:
Tenure: Freehold
Council Tax Band: D
EPC Grade: A
Central Heating: Electric
Disclaimer
Important Information:
Property Particulars: Although we endeavor to ensure the accuracy of property details we have not tested any services, equipment or fixtures and fittings. We give no guarantees that they are connected, in working order or fit for purpose.
Floor Plans: Please note a floor plan is intended to show the relationship between rooms and does not reflect exact dimensions. Floor plans are produced for guidance only and are not to scale
Property info
For more information about this property, please contact
Hortons, LE1 on +44 116 484 9873 * (local rate)
Disclaimer
Property descriptions and related information displayed on this page, with the exclusion of Running Costs data, are marketing materials provided by Hortons, and do not constitute property particulars. Please contact Hortons for full details and further information. The Running Costs data displayed on this page are provided by PrimeLocation to give an indication of potential running costs based on various data sources. PrimeLocation does not warrant or accept any responsibility for the accuracy or completeness of the property descriptions, related information or Running Costs data provided here.
































.png)
