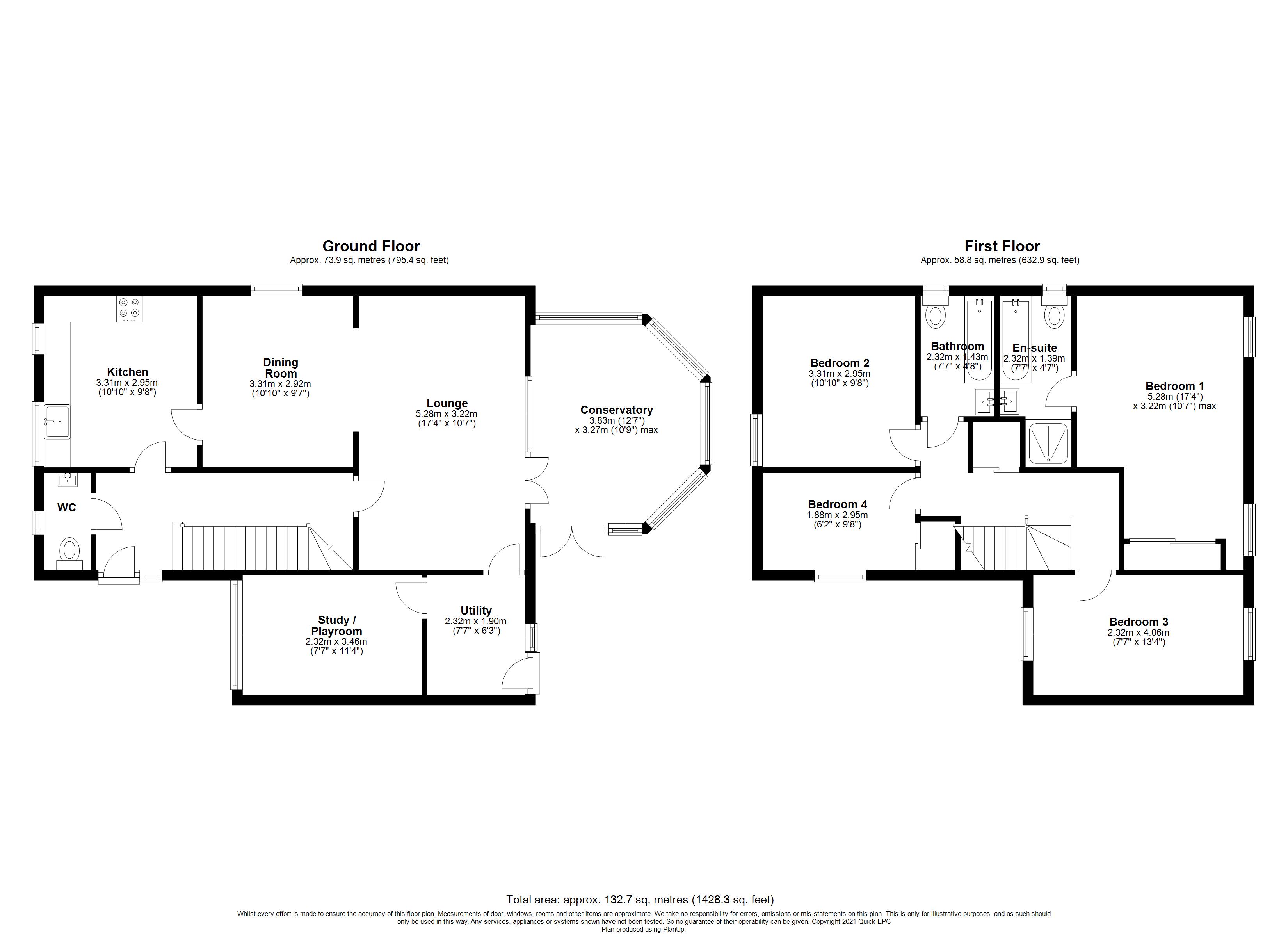Detached house for sale in Oaken Copse, Church Crookham, Fleet, Hampshire GU52
* Calls to this number will be recorded for quality, compliance and training purposes.
Property features
- No onward chain
- Planning permission granted
- Four bedroom detached home
- Kitchen, utility room and cloakroom
- Open plan dining/living room
- Conservatory
- Study/play room
- Spacious accommodation
- Driveway parking
- Large, mature rear garden
Property description
** no onward chain ** This property boasts planning permission for extension, allowing for even more space and potential for your family. With a converted garage serving as a study or play room, this property offers flexibility and convenience for modern living.
The three reception rooms are perfect for entertaining guests or creating a peaceful retreat for yourself. The downstairs cloakroom adds convenience and practicality to daily life.
Step outside into the 100ft rear garden, offering a serene and private outdoor space for relaxation and gatherings.
With driveway parking for up to three vehicles, this property is perfect for families with multiple cars. The 15ft master bedroom includes a four piece en-suite bathroom, giving you the perfect place to unwind after a busy day.
This property is also ideally located for schooling, woodlands, and Fleet Town Centre, making it the perfect spot for families seeking convenience and community.
The Property
This generous home offers spacious and versatile accommodation throughout. Across the ground floor there is four reception spaces, plus the kitchen, utility room and cloakroom. The kitchen opens to the dining room, which is open to the living room. The conservatory opens to the garden, whilst the study/play room adds an excellent bonus room. To the first floor are four good sized bedrooms, the main bedroom benefitting from a four piece en suite comprising a bath and separate shower, and built-in wardrobes, the remaining rooms are served by the family bathroom.
The Grounds
The plot of this home is equally generous in size. The driveway provides ample off-road parking, whilst the rear garden, with mature planting and trees offers potential to extend, with planning permission granted for a single storey extension.
Council Tax Band:
E
Property info
For more information about this property, please contact
Mackenzie Smith - Fleet, GU51 on +44 1252 926806 * (local rate)
Disclaimer
Property descriptions and related information displayed on this page, with the exclusion of Running Costs data, are marketing materials provided by Mackenzie Smith - Fleet, and do not constitute property particulars. Please contact Mackenzie Smith - Fleet for full details and further information. The Running Costs data displayed on this page are provided by PrimeLocation to give an indication of potential running costs based on various data sources. PrimeLocation does not warrant or accept any responsibility for the accuracy or completeness of the property descriptions, related information or Running Costs data provided here.


























.png)
