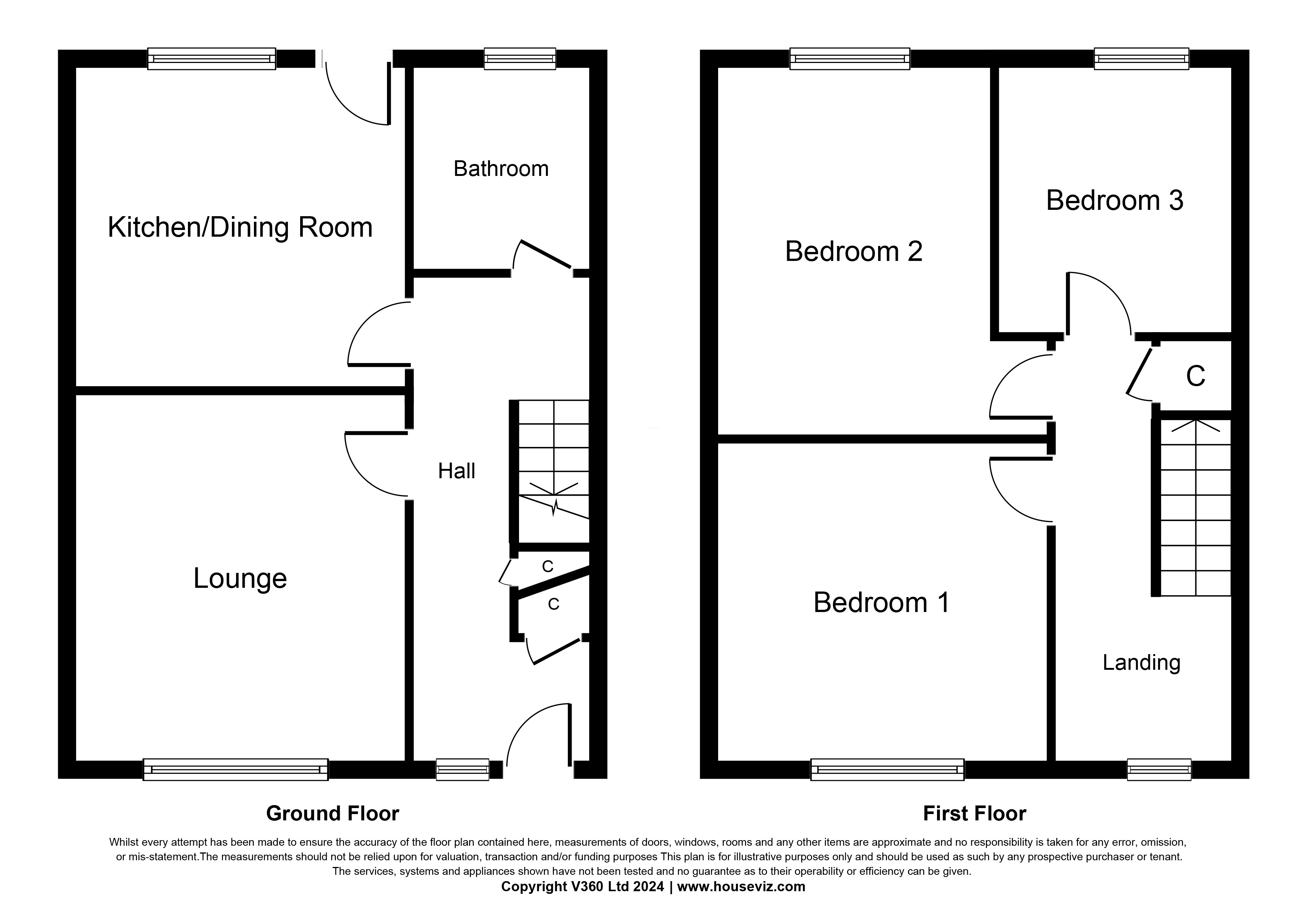Terraced house for sale in Westland Drive, Jordanhill, Glasgow G14
* Calls to this number will be recorded for quality, compliance and training purposes.
Property features
- Fabulous 3 bedroom mid terraced villa
- List 1 catchment area for schooling
- Offered with planning permission for multiple extensions
- Gas central heating & double glazing
- Gardens to front & rear
- Cellarage
Property description
Offered to the market with planning permission for various alterations including rear extension. 177, Westland Drive is a most spacious and immaculate 3 bedroom Mid Terraced Villa which is peacefully positioned and within the most sought after, list 1 catchment area for Jordanhill schools.
This quiet and highly desirable street is nestled just ten minutes walk from the main entrance to Victoria Park, whilst also being perfectly placed for gaining very quick access to the Clydeside Expressway and the Clyde Tunnel. Local amenities and eateries are also close by in Broomhill.
The property on offer is a roomy 3 bedroom, mid-terrace, John Lawrence villa, which has easily maintained garden grounds to both front and rear with the rear being particularly and deceptively expansive.
Having undergone refurbishment in the recent past years, this wonderful family home offers fabulous accommodation over two levels and also features superb attic space which has been floored, lined, carpeted and features Velux window. The attic is accessed by way of Ramsay ladder.
In short the accommodation extends to; entrance hallway with new laminate flooring and new carpets, staircase leading to upper levels and also features built in storage. The good sized and modern lounge is tastefully decorated and features stylish living flame gas fire. The dining sized kitchen is contemporary in style and offers a good range of wall and base units with complimenting work tops, ample room for further appliances and has door leading down to rear gardens grounds. The 3 piece family bathroom is also located off the hallway. Upstairs are 3 double bedrooms and a cupboard which houses the access to the fabulous attic space.
Finally there is gas central heating and double glazing and fabulous attic space with Velux window. Externally there are superb garden grounds which all enjoy sunshine at some point throughout the day. The rear gardens provide wonderful patio area which is ideal for alfresco dining and entertaining, a lawned and a decked area and also backs onto a gorgeous nature walk. There is also superb cellarage running full length of the house to provide extensive storage.
The property is being sold with passed planning permission for various alterations and an extension giving the incoming purchaser superb flexibility.
Energy Efficiency Rating – Band C
Council Tax Band - E
Jordanhill is best known for its renowned schooling at both Primary and Secondary levels which currently have the accolade of being some of Scotland's highest performing, publicly funded schools. As such, the home on offer will appeal to many including those with young families or those looking to be in the catchment area for premium schooling in the future.
There are superb amenities locally including Scotstoun sports centre and stadium which is the home of the great Glasgow Warriors, beautiful parks, Nature walks, eateries, bars and cafes and is within easy reach to the City Centre especially the en trend Finneston Strip.
Proof and source of Funds/Anti Money Laundering.
Under the hmrc Anti Money Laundering legislation, all offers to purchase a property on a cash basis or subject to mortgage require evidence of source of funds. This may include evidence of bank statements/funding source, mortgage or confirmation from a solicitor the purchaser has the funds to conclude the transaction.
All individuals involved in the transaction are required to produce proof of identity and proof of address. This is acceptable either as original or Certified documents.
Lounge (4.60m (15' 1") x 3.70m (12' 2"))
Kitchen (3.70m (12' 2") x 3.00m (9' 10"))
Bathroom (1.80m (5' 11") x 2.00m (6' 7"))
Bedroom 1 (3.70m (12' 2") x 3.70m (12' 2"))
Bedroom 2 (4.00m (13' 1") x 3.00m (9' 10"))
Bedroom 3 (3.00m (9' 10") x 3.00m (9' 10"))
Attic (5.90m (19' 4") x 3.90m (12' 10"))
Property info
For more information about this property, please contact
Austin Beck, G73 on +44 141 433 0323 * (local rate)
Disclaimer
Property descriptions and related information displayed on this page, with the exclusion of Running Costs data, are marketing materials provided by Austin Beck, and do not constitute property particulars. Please contact Austin Beck for full details and further information. The Running Costs data displayed on this page are provided by PrimeLocation to give an indication of potential running costs based on various data sources. PrimeLocation does not warrant or accept any responsibility for the accuracy or completeness of the property descriptions, related information or Running Costs data provided here.































.png)
