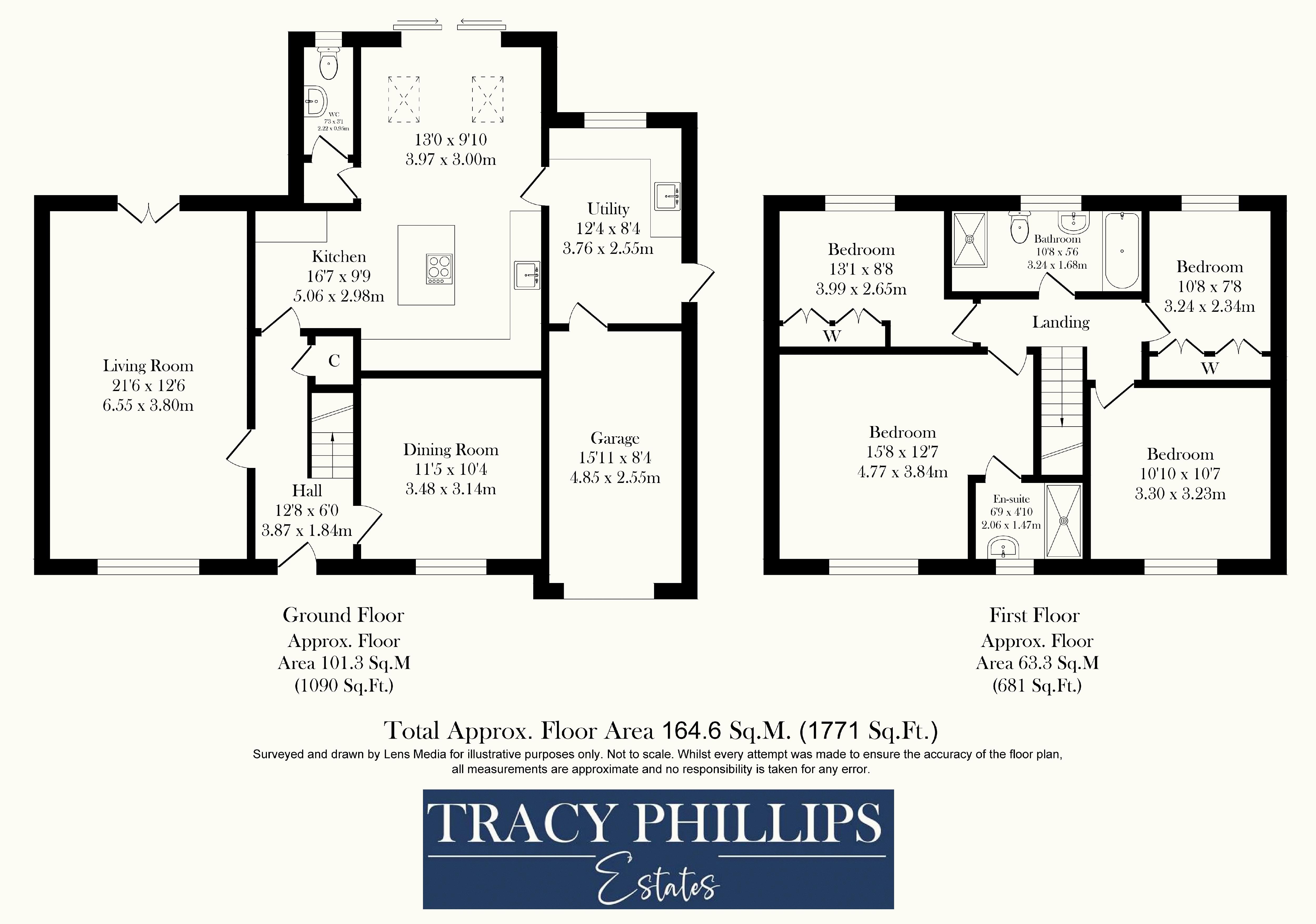Detached house for sale in Wilkesley Avenue, Standish, Wigan WN6
* Calls to this number will be recorded for quality, compliance and training purposes.
Property features
- Simply Beautiful Extended Detached Homes
- Quiet Cul de Sac Location
- Impressive Standard of Finish
- Gardens, Driveway And Garage
- Circa 1771 Square Feet
Property description
Located in this little known, peaceful cul de sac, just off Green Lane, this absolutely immaculate detached home is a beautiful example of a property which has been loved and cared for, sympathetically extended and recrafted in to a truly in ready to move in to home. One of the special features of this property is it’s location. A wide drive leading to the property which rests overlooking woodland and leads on to Beech Walk and the countryside beyond, yet it is also extremely accessible to not only the village of Standish but the motorway and a short walk from Woodfold Primary School. The presentation is immaculate and every attention to detail has been attended to with high end fittings and presentation.
The accommodation extends to circa 1771 sq ft of impressive living spaces, designed with a family home at it’s heart and briefly comprises of a bright entrance hallway leading through the home, finished with Amtico flooring and an elegant glass and oak balustrade. Leading off the hallway is a large and spacious double aspect lounge, again finished with Amtico flooring, French doors leading in to the garden and a stylish stone fireplace at it’s heart. A separate dining room is located at the front of the home, perfect for family gatherings. The heart of this lovely home is an extended open plan kitchen fitted with an extensive range of high quality units and opening on to the beautiful vaulted ceiling sitting area, featuring Velux roof lights filling the area with light. The kitchen is finished in a stylish sage green, with timeless Shaker units and centres around an island unit, perfect for informal dining. Included within the kitchen are integrated fridge, eye level oven, microwave, warming drawer and dishwasher. The island incorporates an induction hob, with overhead extractor hood and there is an undermounted sink unit. The worktops are finished with sleek granite countertops. The sitting area leads through from the kitchen and features doors in to the garden, ideal for outdoor dining and inset lighting. There is a further separate and good sized utility room, also finished to a high standard, which also includes an additional oven and sink, whilst the laundry equipment if safely housed in this room which also leads in to both the garden and integral garage. The ground floor is completed with a handy cloakroom, perfect for visiting guests.
The first floor of this beautiful home is equally as stylish and features four excellent bedrooms, with the master bedroom having the added benefit of an ensuite shower and vanity wash hand basin. The main family bathroom has also been given a stunning makeover and includes a four piece suite including a panelled bath with overhead shower, separate large walk in shower, vanity wash hand basin and inbuilt w.c. Neutral tiling completes the room.
The exterior of this home is also not only smartly finished but includes an interesting plot which extends beyond the avenue and across to the other side of the road. The front gardens are mostly laid to lawn, with a curved and double width driveway leading to the garage. The rear garden is a delight and includes several flagged patio spaces, perfect for enjoying the outdoors, lawns and planting beds for additional colour. A garden shed provides additional storage. Standish Centre is within a short walk, whilst there are also countryside walks on your doorstop, in Beech Walk and down to Elmnup Woods. The village has many facilities, including shops, bars and restaurants and all of the schools in the village are highly regarded. The property is also well placed for easy motorway access.
Viewings of this simply lovely family home are now invited.
Property info
For more information about this property, please contact
Tracy Phillips Estates, WN6 on +44 1257 817039 * (local rate)
Disclaimer
Property descriptions and related information displayed on this page, with the exclusion of Running Costs data, are marketing materials provided by Tracy Phillips Estates, and do not constitute property particulars. Please contact Tracy Phillips Estates for full details and further information. The Running Costs data displayed on this page are provided by PrimeLocation to give an indication of potential running costs based on various data sources. PrimeLocation does not warrant or accept any responsibility for the accuracy or completeness of the property descriptions, related information or Running Costs data provided here.


















































.png)
