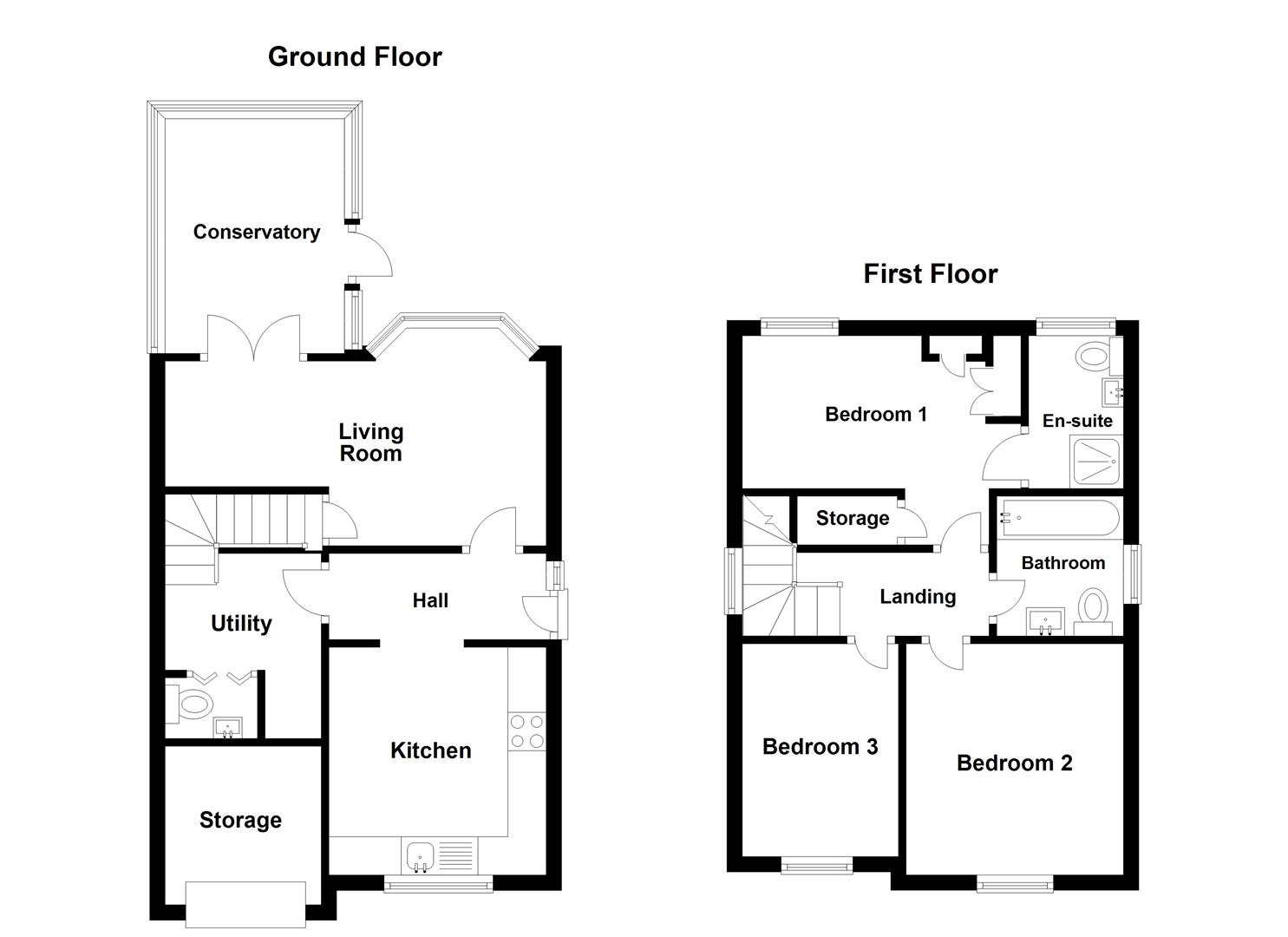Detached house for sale in Willowcroft Way, Harriseahead, Stoke-On-Trent ST7
* Calls to this number will be recorded for quality, compliance and training purposes.
Property features
- An Ideal 'Forever Home' For Young And Growing Families Alike
- Nestled Within A Quiet Cul-de-sac That Enjoys Semi-Rural Living
- Three Double Bedrooms With En-suite Off The Main
- A Beautifully Landscaped Rear Garden With A Summerhouse
- We Are Led To Believe The Property Is Freehold And Council Tax Band C.
Property description
Here at Carters we are delighted to welcome to the market this impressive and impeccably presented three bedroom family home.
This detached residence has undergone substantial investment from the current owners to provide a turn key ready property with its top of the range finishes throughout. Nestled within a quiet cul-de-sac that enjoys semi rural living it benefits from breathtaking views over the Staffordshire Countryside upon the horizon, with picturesque walks for you to enjoy all year round with the likes of Mow Cop Castle right on your doorstep. Whilst enjoying that semi rural living you will also find good local schools, amenities and Town Centre just a short drive away. On entering the property you are welcomed into the entrance hall giving access to the kitchen, utility room and lounge. The kitchen is to the front which is a modern high gloss finish, boasting a breakfast bar, double oven and built in dishwasher. There is a ground floor W/C and utility room providing more cupboard space, plumbing for a washing machine and dryer. The lounge is spacious and to the rear with stairs to the first floor and a bi folding door opening into the conservatory giving that extra space for those ever growing families or those who like to entertain. Heading up the stairs you will find three double bedrooms and a luxurious family bathroom to enjoy, bedroom one occupies the rear of the property and benefits from a modern en suite shower room. Externally is landscaped and low maintenance, to the front you will find a block paved driveway providing off road parking leading to the garage (storage only). The rear is attractive and private with artificial lawned gardens, block paved patio areas and a beautiful summerhouse providing a tranquil place to sit, relax and enjoy those BBQ's on those warm summer nights.
We highly recommend viewings to avoid missing out on this spectacular home!
Entrance Hall
Composite entrance door to the side elevation.
Radiator. Tiled flooring. Archway to the kitchen.
Breakfast/Kitchen (3.61m x 3.07m (11'10 x 10'1))
UPVC double glazed window to the front elevation.
Fitted high gloss base units, drawers and matching wall mounted cupboards. Work surfaces incorporating inset one and a half bowl stainless steel sink with a single drainer and mixer tap. Built in electric double oven, gas hob and extractor fan. Integrated dish washer. Tiled floor. Partly tiled walls. Radiator. Breakfast bar.
W/C
Low level W/C. Vanity wash hand basin. Tiled floor.
Utility Room (2.44m x 2.44m (8'0 x 8'0))
Fitted wall and base units. Work surfaces incorporating a stainless steel sink with mixer tap. Plumbing and space for a washing machine and dryer. Tiled floor.
Lounge (5.69m x 3.53m (18'8 x 11'7))
UPVC double glazed window to the rear elevation.
Stairs to the first floor. Two radiator's. Coving to the ceiling. Bi folding door to the conservatory.
Conservatory (3.61m x 3.02m (11'10 x 9'11))
UPVC double glazed windows and UPVC double glazed french patio doors to the rear elevation.
Inset ceiling spotlights.
First Floor Landing
UPVC double glazed window to the side elevation.
Bedroom One (4.50m x 2.59m (14'9 x 8'6))
UPVC double glazed window to the front elevation.
Radiator. Stunning countryside views.
En Suite
UPVC double glazed windows to the side and rear elevation.
Modern fitted suite comprising an enclosed shower cubicle, wash hand basin and low level W/C. Radiator.
Bedroom Two (3.33m x 3.12m (10'11 x 10'3))
UPVC double glazed window to the front elevation.
Radiator.
Bedroom Three (2.87m x 2.82m (9'5 x 9'3))
UPVC double glazed window to the front elevation.
Radiator.
Family Bathroom
UPVC double glazed window to the side elevation.
Luxurious suite comprising a panelled bath, vanity wash hand basin and low level W/C. Tiled floor. Partly tiled walls. Towel rail.
Exterior
Externally is beautifully landscaped, to the front you will find a block paved driveway providing off road parking and leading to the garage (storage only). The rear is private and enclosed with a block paved patio area, artificial lawned gardens and a fantastic summerhouse which provides a tranquil and relaxing feel to enjoy BBQ's on those warm summer nights.
Storage Garage
Electric roller door. Hot and cold taps.
Summerhouse
With electrics and wifi connection.
Additional Information
We are led to believe the property is freehold and Council tax band C.
Services
The main services of gas, electric, water and drainage are all connected to the mains.
Broadband is Fibre.
Solar Panels are installed at the property on a lease arrangement, 14 years left.
Please note: Services and appliances have not been tested by the agent.
Property info
12 Willowcroft Way, Harriseahead.Jpg View original

For more information about this property, please contact
Carters Estate Agents, ST8 on +44 1782 966410 * (local rate)
Disclaimer
Property descriptions and related information displayed on this page, with the exclusion of Running Costs data, are marketing materials provided by Carters Estate Agents, and do not constitute property particulars. Please contact Carters Estate Agents for full details and further information. The Running Costs data displayed on this page are provided by PrimeLocation to give an indication of potential running costs based on various data sources. PrimeLocation does not warrant or accept any responsibility for the accuracy or completeness of the property descriptions, related information or Running Costs data provided here.









































































.png)
