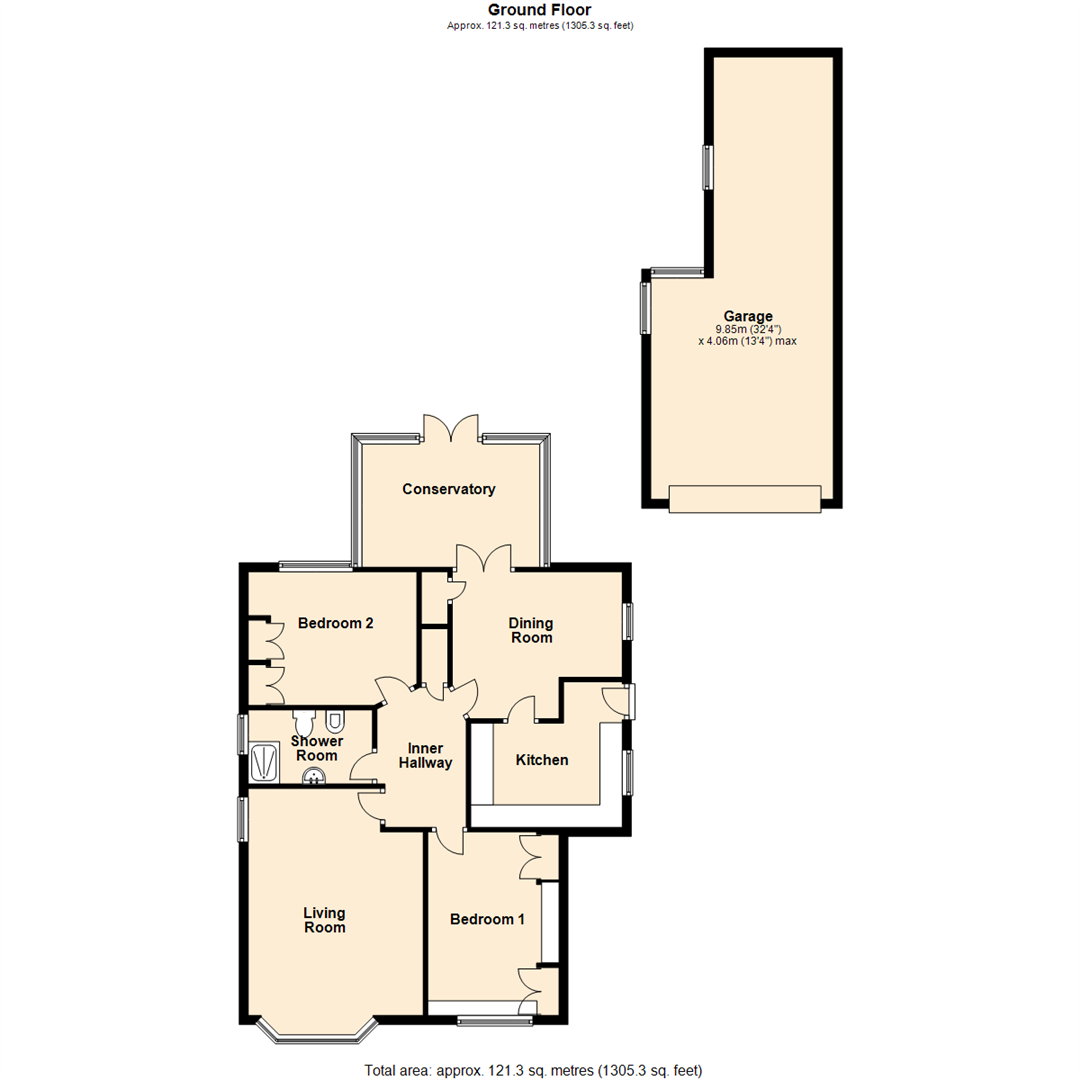Detached bungalow for sale in Kelmscott Garth, Leeds LS15
* Calls to this number will be recorded for quality, compliance and training purposes.
Property features
- Detached bungalow
- Large plot with A south-west facing garden
- Double in-tandem garage
- Spacious living room
- Dining room
- Two double bedrooms
- Cul-de-sac location
- Council Tax Band D
- EPC rating D
Property description
***detached bungalow. Conservatory. Large plot & garage ***
Presenting an immaculate bungalow, available for sale in a lovely location. Situated within easy reach of public transport links, local amenities and nearby schools, this property is a haven of tranquility close to local green spaces and parks.
The home boasts two spacious reception rooms, both of which benefit from a comforting ambiance, especially the first one that features a charming fireplace, ideal for cosy evenings. The house is complemented by a well-equipped kitchen, providing a delightful setting for culinary pursuits.
Furthermore, the bungalow offers two double bedrooms, each fitted with built-in wardrobes, providing ample storage space. It also incorporates a tidy bathroom, completing the living accommodation.
The property also features a garage and off-street parking, ensuring convenience for car owners. The garden is another aspect that sets this property apart. A perfect spot for relaxation and outdoor activities, it adds to the overall charm of the bungalow.
Kitchen (2.32m x 3.37m (7'7" x 11'1"))
Enter through a composite door to the fitted kitchen which has a range of wall and base units with a built under electric oven with a gas hob and extractor over. Inset stainless steel sink with side drainer, space and plumbing for a washing machine and dishwasher plus space for a tall fridge/freezer. A double-glazed window is placed to the side elevation.
Inner Hallway
A built-in cupboard provides useful storage space for household items.
Living Room (5.05m x 3.90m (16'7" x 12'10"))
A spacious reception room flooded with natural light from windows to both the front and side aspects. An elegant feature fireplace is placed to one wall with a marble surround and hearth incorporating a coal effect living flame gas fire, two central heating radiators and wall light points.
Dining Room (3.27m x 3.79m (10'9" x 12'5"))
Ample room for a family dining table and chairs, window to the side elevation and a central heating radiator. Built-in storage cupboard and French windows opening to;
Conservatory (2.74m x 3.96m (9'0" x 13'0"))
Of PVCu double-glazed construction with a poly-carbonate roof and a wood grain effect laminate floor. French doors give access to the rear garden.
Bedroom 1 (4.11m x 2.92m (13'6" x 9'7"))
A spacious double bedroom fitted with two double wardrobes to one wall with over bed storage and matching dressing table and drawers. A double-glazed window overlooks the front garden and there is a central heating radiator.
Bedroom 2 (2.98m x 3.28m (9'9" x 10'9"))
A second double bedroom again with fitted wardrobes to one wall providing useful storage and hanging rails. Central heating radiator and a double-glazed window overlooking the rear garden.
Shower Room (1.65m x 2.77m (5'5" x 9'1"))
The shower room is fitted with a three-piece coloured suite and comprises;-A walk-in shower enclosure with a glass screen and mains fed shower, a low flush WC, bidet and pedestal hand wash basin. Fully tiled in ceramics there is a central heating radiator and a double-glazed window placed to the side elevation.
Garage (9.75m’1.22m x 3.96m’1.22m max (32’4 x 13’4 max))
A large double in-tandem garage providing power points, lights and having a remote controlled electric roller door.
Exterior
Set within a good sized plot, the property is accessed to the front where there is a lawned garden with flowerbed borders which are stocked well with flowering shrubs and perennials. The extensive block-paved driveway provides off-road parking for several vehicles and in turn leads to the garage. The rear garden is fully enclosed and is mainly laid to lawn again with planted borders. Enjoying a south-west facing position, the garden is large enough to enjoy day long sunshine and offers a patio seating area – perfect for family gatherings and summer barbecues!
Directions
From the Crossgates office, proceed east along Austhorpe Road past the park and turn left onto Pendas Way at the mini-roundabout. Continue along Pendas Way taking the first available right hand turn into Kelmscott Garth where the property can be found on the left hand side.
Property info
For more information about this property, please contact
Emsleys, LS15 on +44 113 826 7958 * (local rate)
Disclaimer
Property descriptions and related information displayed on this page, with the exclusion of Running Costs data, are marketing materials provided by Emsleys, and do not constitute property particulars. Please contact Emsleys for full details and further information. The Running Costs data displayed on this page are provided by PrimeLocation to give an indication of potential running costs based on various data sources. PrimeLocation does not warrant or accept any responsibility for the accuracy or completeness of the property descriptions, related information or Running Costs data provided here.
























.png)