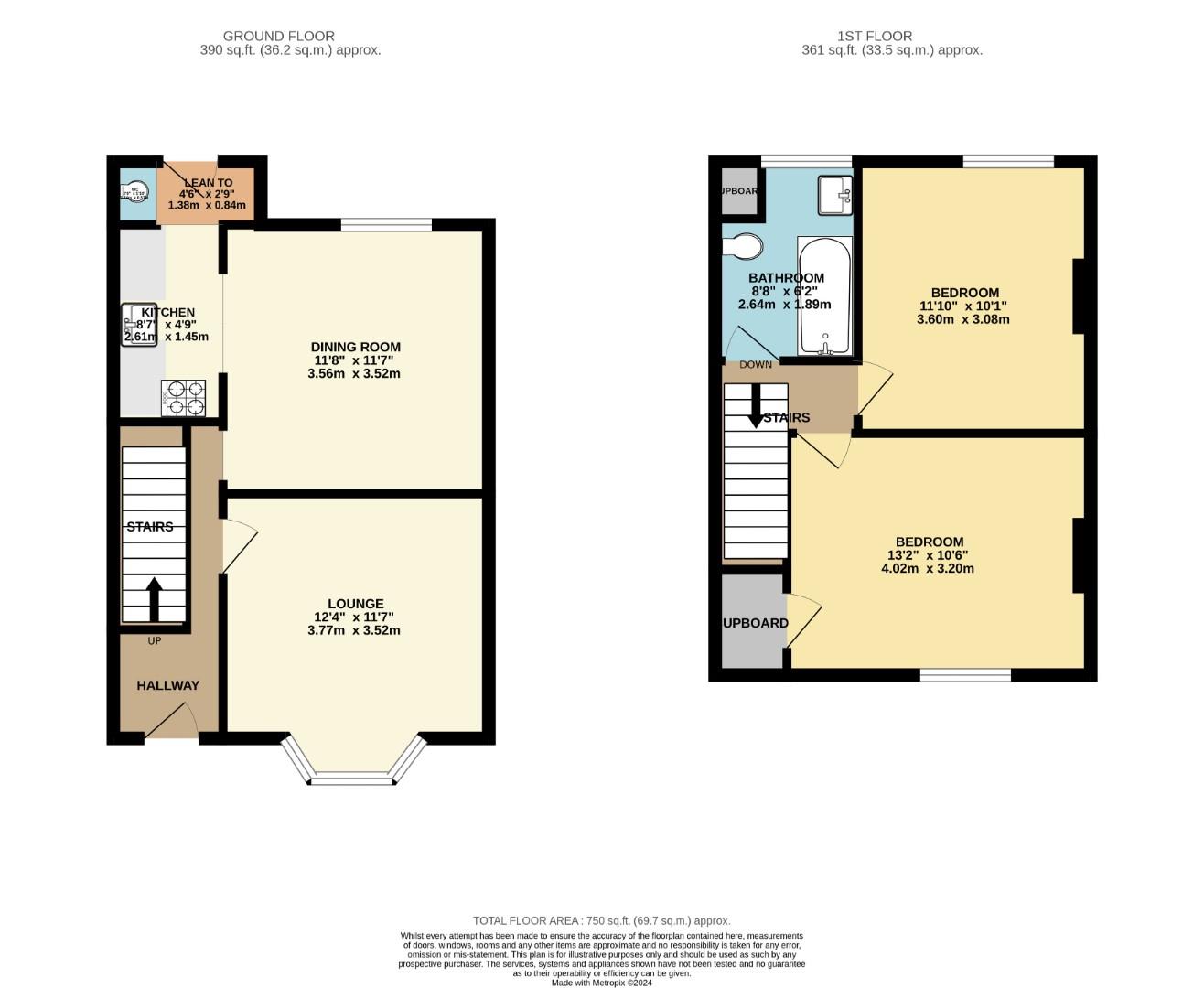Terraced house for sale in Berwick Road, Easton, Bristol BS5
* Calls to this number will be recorded for quality, compliance and training purposes.
Property features
- Off St Marks Road
- Garden of Easton at the End
- One Way Road
- Cycle Track & Train Station Nearby
- Sweet Mart on the Doorstep
- Cosy Bay Fronted Lounge
- Kitchen Diner
- Lovely Private South Facing Garden
- Very Good Condition Throughout
- Upstairs Bathroom & Downstairs WC
Property description
**location is key here!** One way road going off popular St Marks Road with Garden of Easton & New Fish & Chip shop at the end complete with immediate train station and cycle track access! Internally a wonderfully cosy home with bay fronted lounge and kitchen diner to the rear opening onto a South Facing private garden not overlooked with the added bonus of lean to with storage space and WC. Upstairs are two double bedrooms and a bathroom. This home has been wonderfully maintained and finished throughout. Please get in touch to visit.
Front Door
Entrance Hall
Stairs to first floor, wall mounted meters, radiator, under stairs storage space, doors to
Lounge (3.53m x 3.51m (11'7" x 11'6"))
Double glazed bay window to front, radiator, fireplace
Dining Room (3.56m x 3.53m (11'8" x 11'7"))
Double glazed French doors to rear garden, radiator, ample space for dining table and chairs, opening into
Kitchen (2.62m x 1.45m (8'7" x 4'9"))
Wall and base units with work surface over, sink and drainer, tiled splash backs, space for
opening into
Lean To
Handy additional appliance or storage space with door and windows to rear garden, door into
Wc
WC and wash hand basin
Stairs
Painted wood staircase leading to first floor landing with loft access and doors to
Bathroom
Bedroom One (4.01m x 3.20m (13'2" x 10'6"))
Double glazed window to front, radiator, built in storage cupboard over stairs
Bedroom Two (3.61m x 3.07m (11'10" x 10'1"))
Double glazed window to rear, radiator
Garden
South facing garden mainly laid with patio, flower bed surround
Property info
For more information about this property, please contact
Hunters - Easton, BS5 on +44 117 295 0545 * (local rate)
Disclaimer
Property descriptions and related information displayed on this page, with the exclusion of Running Costs data, are marketing materials provided by Hunters - Easton, and do not constitute property particulars. Please contact Hunters - Easton for full details and further information. The Running Costs data displayed on this page are provided by PrimeLocation to give an indication of potential running costs based on various data sources. PrimeLocation does not warrant or accept any responsibility for the accuracy or completeness of the property descriptions, related information or Running Costs data provided here.






































.png)
