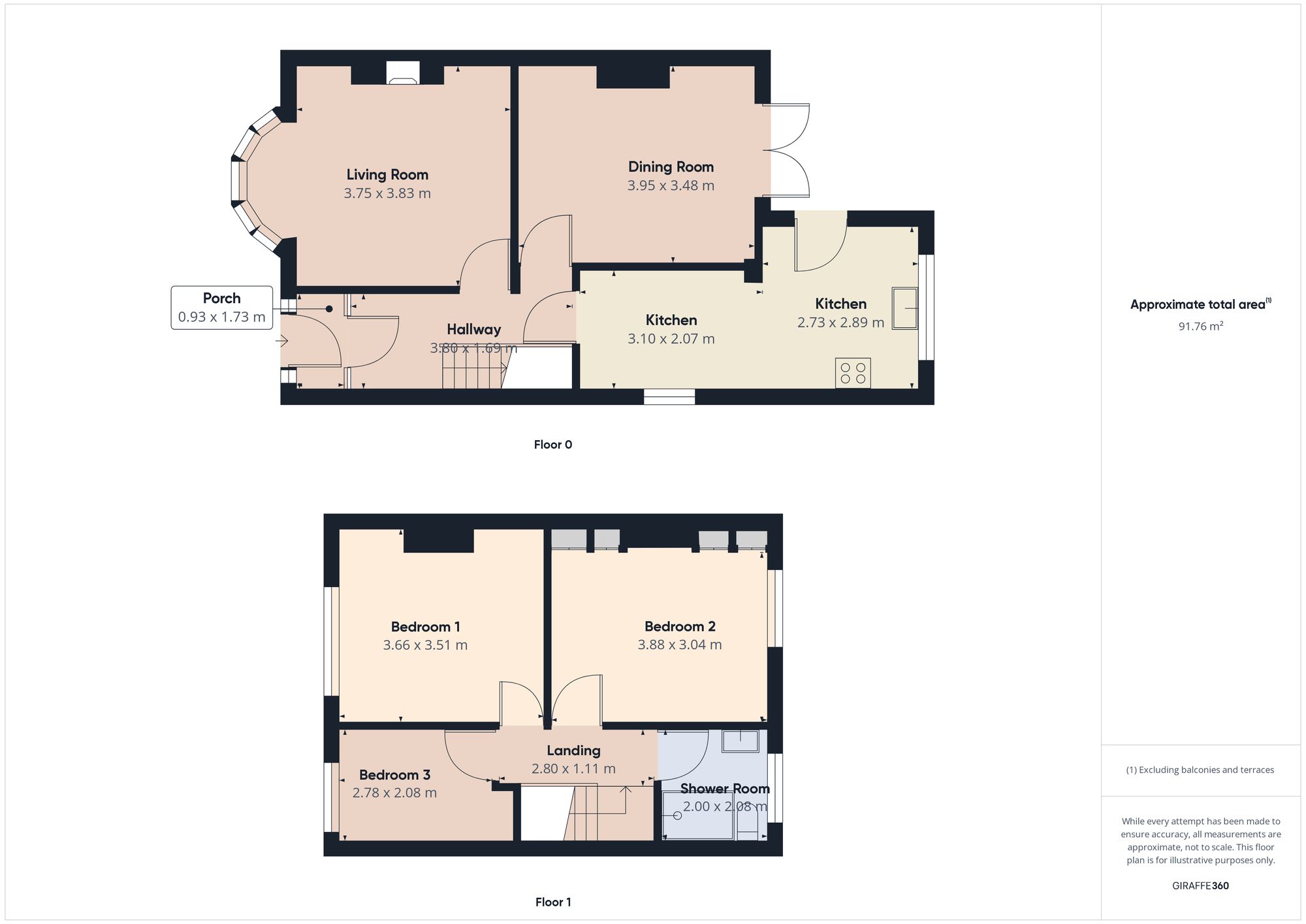Semi-detached house for sale in New Fosseway Road, Bristol BS14
* Calls to this number will be recorded for quality, compliance and training purposes.
Property features
- Beautifully Presented Throughout
- 2x Reception Rooms
- South Facing Garden
- Garage with Power
- Double Driveway
Property description
Welcome to your new chapter in this inviting 3-bed semi-detached home that effortlessly checks off all your boxes with a garage, driveway and south facing garden.
Located in a family-friendly area, this home is a stone’s throw from schools, within walking distance to Asda, and near the local sports ground. A short drive takes you to Hengrove Leisure Centre or Imperial Retail Park, offering a variety of shops including Aldi, M&S Food, Home Sense, and Costa Coffee. With easy travel links into Bristol, Keynsham, Bath, and beyond, this home is the perfect blend of comfort, and convenience.
As you pull up, notice the garage and double driveway, offering ample parking for you and your guests.
Step through the porch, a handy spot for shedding coats and shoes, and open the original front door to reveal a light-filled hallway that sets the tone for the rest of this immaculately presented home.
The cosy living room beckons with its bay window and fireplace, creating a gorgeous space for family time and movie nights. Picture yourself curling up on the sofa, grabbing a blanket and getting toasty in front of the fire after weekend adventures.
The dining room, currently used as a sung, offers a more casual setting for catching up over mealtimes or hosting larger celebrations. In the warmer months, throw open the French doors to seamlessly extend your living space into the south-facing garden.
The heart of the home lies in the kitchen/diner, where dual aspect glazing fills the room with natural light. Here an array of storage solutions awaits, alongside space for freestanding appliances. Imagine trying out new recipes with fresh, homegrown produce or baking tasty treats with helping hands gathered around the breakfast bar, radio humming in the background.
Upstairs, you’ll find three bedrooms, two of which are doubles. Bedroom two boasts built-in wardrobes and is currently an impressive dressing room, while bedroom three, currently a music room, offers versatility as a single bedroom.
The shower room provides convenience, perfect for a quick refresh, and could easily accommodate a shower over bath if you prefer a relaxing soak.
Outside, the south facing garden awaits, a haven of tranquillity and beauty. Enjoy summer BBQs on the patio, sit under the gazebo and watch the kids and furry paws play on the lawn. Green fingers will delight in the well-tended flower beds and shrubs. Make sure you check out the useful lean to for potting plants.
The garage with power offers easy access for storing bikes, tools and more. Imagine the possibilities – perhaps it could become a home office, workshop, or games room!
Don’t miss the opportunity to make this family home your next chapter.
Arrange a viewing today.
EPC Rating: D
Porch (0.93m x 1.73m)
Parquet flooring, composite front door, original door leading into hallway
Hallway (3.80m x 1.69m)
Laminate flooring, radiator, fitted cupboard (housing fuse box), under stair storage cupboards, stairway leading to first floor, original wood and glass door leading into porch, wired alarm with gsm notification
Living Room (3.75m x 3.83m)
Carpet flooring, radiator, bay window with front aspect, decorative fireplace with gas fire, ceiling rose
Dining Room/Snug (3.95m x 3.48m)
Tiled flooring, French doors leading into garden, radiator
Kitchen (5.83m x 2.89m)
Tile effect flooring, range of wall and base units, space for freestanding appliances, gas cooker, integrated over head extractor, plumbing for washing machine, slimline dishwasher, dual aspect windows (rear & side), garden access door, radiator
Bedroom 1 (3.66m x 3.51m)
Laminate flooring, radiator, window front aspect
Bedroom 2 (3.88m x 3.04m)
Laminate flooring, radiator, window with rear aspect, built in wardrobes (one of those housing combi boiler)
Bedroom 3 (2.78m x 2.08m)
Carpet flooring, radiator, window with front aspect
Shower Room (2.00m x 2.08m)
Tiled walls, tiled floor, wet room shower with wall mounted controls, WC, hand basin within vanity unit, privacy window with rear aspect
Landing (2.80m x 1.11m)
Carpet flooring, loft hatch (boarded with pull down ladder & light), radiator
Garage (5.5m x 2.6m)
Up and over front access door, garden access door, power, light
Rear Garden
Paved patio, lawn, pond, mature shrubs, flower beds, shed, wooden gazebo, lean to (planting area), outside tap
Parking - Garage
Fits 1 vehicle
Parking - Driveway
Double Driveway
Property info
For more information about this property, please contact
MG ESTATE AGENTS LTD, BS14 on +44 1275 317380 * (local rate)
Disclaimer
Property descriptions and related information displayed on this page, with the exclusion of Running Costs data, are marketing materials provided by MG ESTATE AGENTS LTD, and do not constitute property particulars. Please contact MG ESTATE AGENTS LTD for full details and further information. The Running Costs data displayed on this page are provided by PrimeLocation to give an indication of potential running costs based on various data sources. PrimeLocation does not warrant or accept any responsibility for the accuracy or completeness of the property descriptions, related information or Running Costs data provided here.





































.png)


