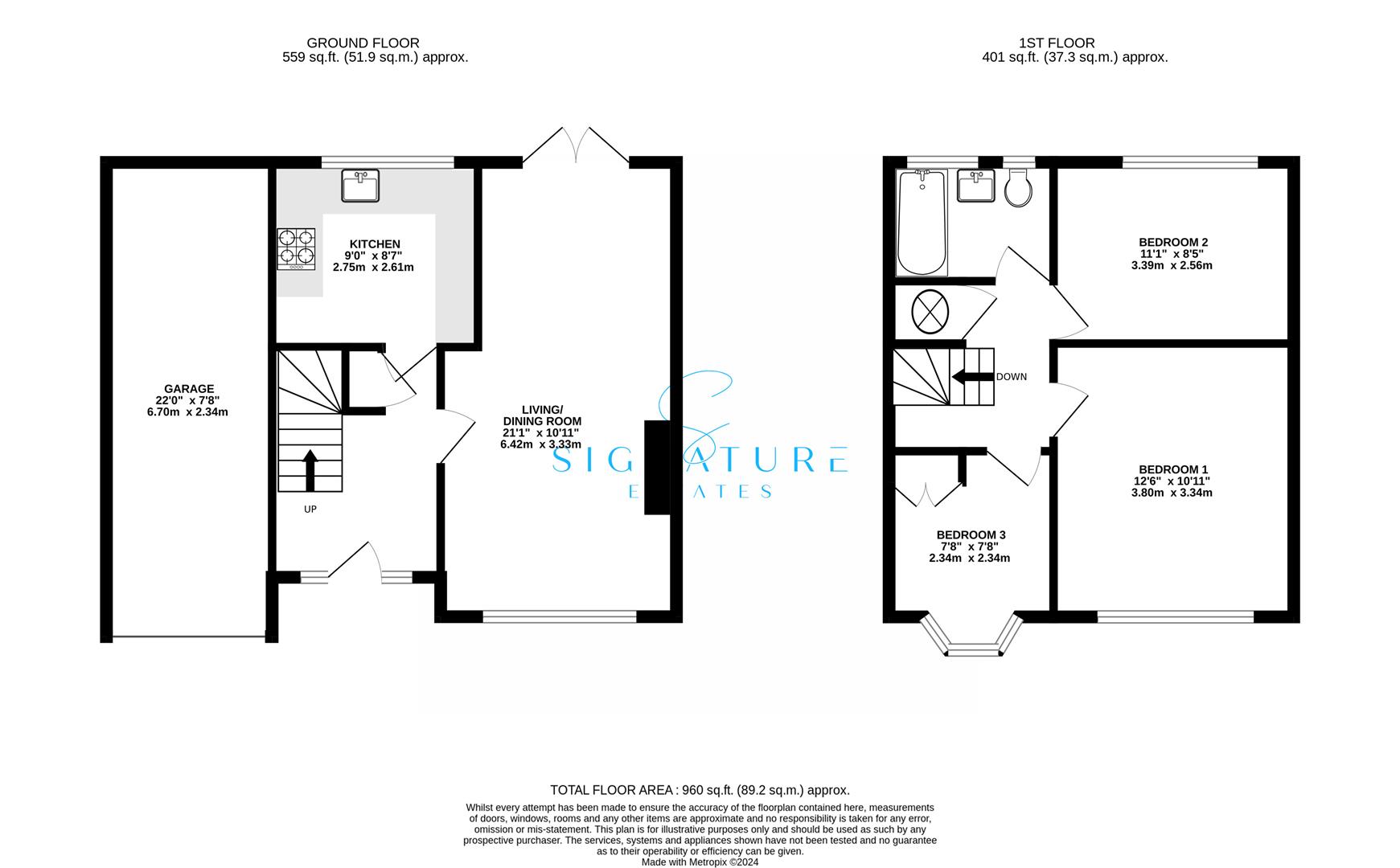Semi-detached house for sale in Kindersley Way, Abbots Langley WD5
* Calls to this number will be recorded for quality, compliance and training purposes.
Property features
- Three Bedroom Semi Detached
- Light And Airy Reception Room
- Sought After Road In Abbots Langley
- Property Offers A Single Garage
- Approx 200ft Garden
- Parking for Approx. 4 vehicles
- Walking Distance To Kings Langley Train Station
- Offered Chain Free
- Potential To Extend STPP
- Book You Viewing Today
Property description
Introducing your dream family home! Nestled in the heart of a charming neighbourhood, this delightful semi-detached property boasts three bedrooms and is meticulously maintained, ensuring comfort and convenience for your family. With its prime location just a stone's throw away from Kings Langley Train Station, commuting is a breeze, connecting you effortlessly to nearby attractions and city life.
Step inside to discover a warm and inviting atmosphere, where modern design meets cosy elegance. The property's great condition throughout means you can move in with ease and start creating unforgettable memories right away.
But that's not all – the real gem lies outside in the form of a sprawling 200 ft garden, perfect for hosting family gatherings, enjoying outdoor activities, or simply unwinding amidst nature's beauty.
Don't miss out on this rare opportunity to own a home that ticks all the boxes – convenience, comfort, and charm. Schedule a viewing today and make this lovely family retreat your own!
Entrance Hall
UPVC double glazed door and window to entrance hall, doors to kitchen and lounge/diner, stairs rising to first floor, understairs cupboard with electric meters, doors to lounge/diner and kitchen, radiator.
Lounge/Diner (6.43m x 3.33m (21'1 x 10'11))
Kitchen (2.74m x 2.62m (9 x 8'7))
Landing
UPVC double glazed window to side aspect, doors to bedrooms and bathroom, airing cupboard housing water tank and shelving.
Master Bedroom (3.81m x 3.33m (12'6 x 10'11))
Bedroom Two (3.38m x 2.57m (11'1 x 8'5))
Bedroom Three (2.34m x 2.34m (7'8 x 7'8))
Bathroom
White suite comprising of low level WC, wash hand basin, panelled bath with power shower over, UPVC double glazed obscured window to rear aspect.
Rear Garden 200' Approx
Timber decked patio area on two levels with steps leading down to garden, mainly laid to lawn with trees and shrubs to borders, garden shed.
Frontage
Garage (6.71m x 2.34m (22 x 7'8))
Property info
For more information about this property, please contact
Signature Estates, WD5 on +44 1923 588758 * (local rate)
Disclaimer
Property descriptions and related information displayed on this page, with the exclusion of Running Costs data, are marketing materials provided by Signature Estates, and do not constitute property particulars. Please contact Signature Estates for full details and further information. The Running Costs data displayed on this page are provided by PrimeLocation to give an indication of potential running costs based on various data sources. PrimeLocation does not warrant or accept any responsibility for the accuracy or completeness of the property descriptions, related information or Running Costs data provided here.






























.png)
