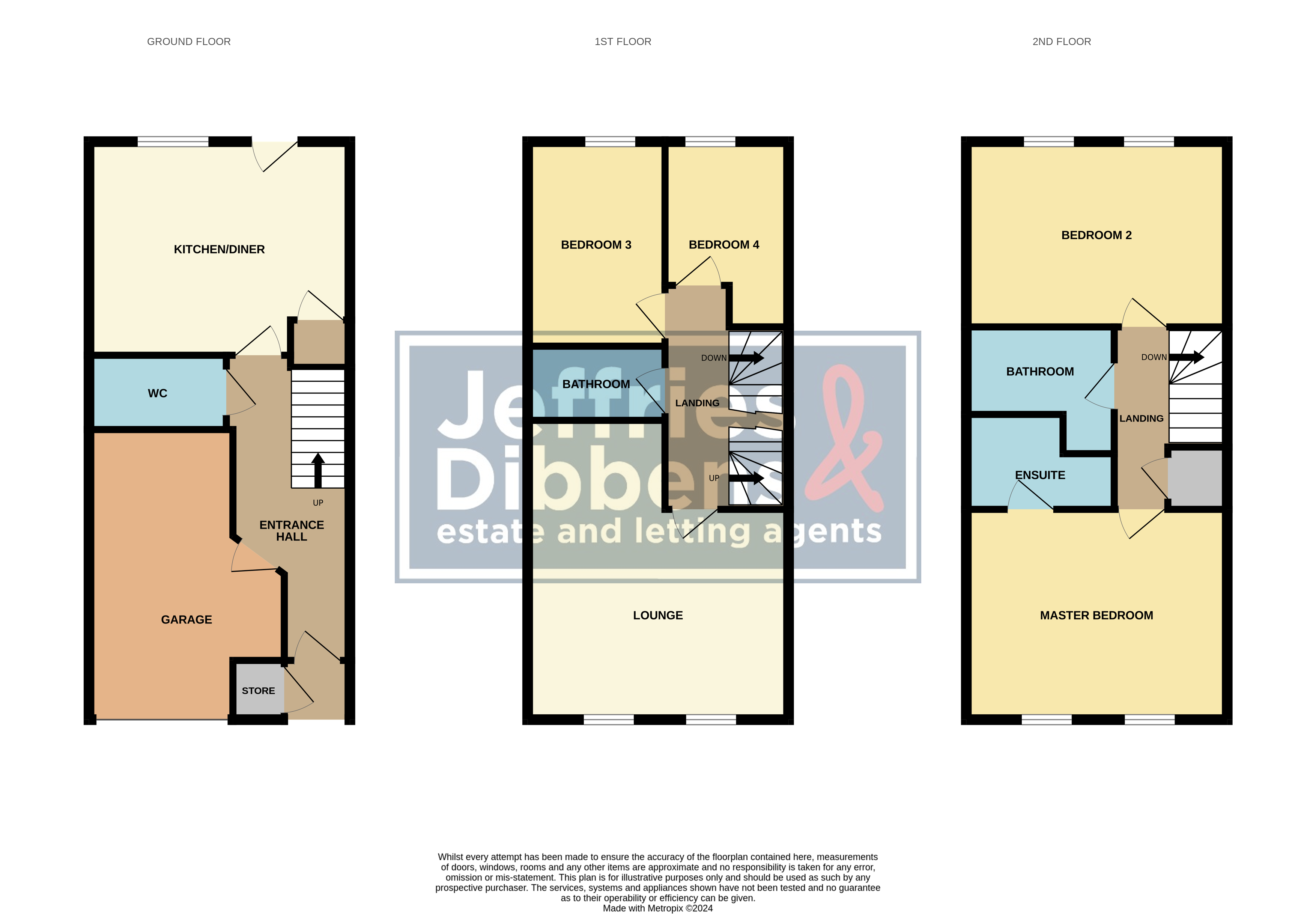Town house for sale in Charlotte Drive, Gosport PO12
* Calls to this number will be recorded for quality, compliance and training purposes.
Property features
- Fantastic Harbour Views
- Four Bedroom House
- Fully Fitted Kitchen
- Owned Solar Panels
- Popular Priddy's Hard Area
- No Onward Chain
- Integral Garage & Driveway
- Enclosed Rear Garden
- Three Bathrooms
- Viewing Highly Recommended
Property description
***Guide Price £415,000 - £430,000*** Offered to the market with no onward chain, is this well presented four bedroom family home. Featuring fantastic views across Portsmouth Harbour, the property comprises of a fully fitted modern kitchen, spacious lounge, two bathrooms, en-suite and additional w.c, an integral garage with electric roller door, and enclosed rear garden. Benefitting from owned solar panels and being situated in the popular area of Priddy's Hard, this property is a must see - so please call our Gosport branch to arrange your internal viewing appointment.
***Guide Price £415,000 - £430,000*** Offered to the market with no onward chain, is this well presented four bedroom family home. Featuring fantastic views across Portsmouth Harbour, the property comprises of a fully fitted modern kitchen, spacious lounge, two bathrooms, en-suite and additional w.c, an integral garage with electric roller door, and enclosed rear garden. Benefitting from owned solar panels and being situated in the popular area of Priddy's Hard, this property is a must see - so please call our Gosport branch to arrange your internal viewing appointment.
Entrance hall
integral garage 7' 11" x 16' 0" (2.43m x 4.89m)
W.C
kitchen 14' 5" x 12' 2" (4.40m x 3.73m)
stairs & landing
lounge 14' 5" x 16' 6" (4.40m x 5.04m)
bathroom 6' 8" x 4' 1" (2.05m x 1.25m)
bedroom 4 6' 9" x 10' 2" (2.07m x 3.12m)
bedroom 3 7' 4" x 11' 3" (2.26m x 3.45m)
2nd floor landing
master bedroom 14' 6" x 11' 8" (4.43m x 3.57m)
ensuite
bathroom
bedroom 2 14' 6" x 10' 2" (4.42m x 3.10m)
agent notes - Freehold
- Council Tax Band E
- EPC Rating tbc
Property info
For more information about this property, please contact
Jeffries & Dibbens Estate Agents, PO12 on +44 23 9211 9543 * (local rate)
Disclaimer
Property descriptions and related information displayed on this page, with the exclusion of Running Costs data, are marketing materials provided by Jeffries & Dibbens Estate Agents, and do not constitute property particulars. Please contact Jeffries & Dibbens Estate Agents for full details and further information. The Running Costs data displayed on this page are provided by PrimeLocation to give an indication of potential running costs based on various data sources. PrimeLocation does not warrant or accept any responsibility for the accuracy or completeness of the property descriptions, related information or Running Costs data provided here.






























.png)

