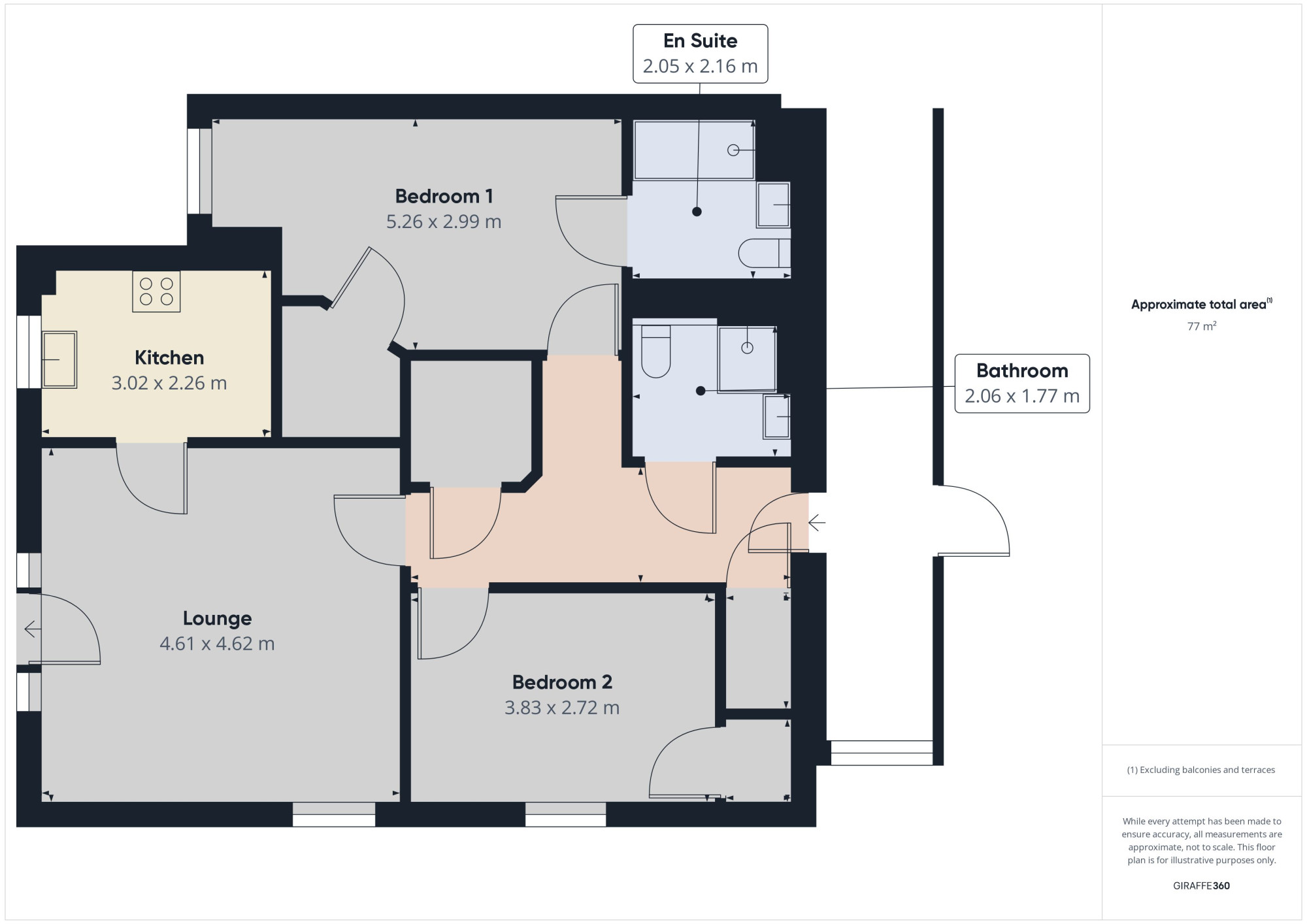Flat for sale in 24 Darroch Gate, Blairgowrie, Perthshire PH10
* Calls to this number will be recorded for quality, compliance and training purposes.
Property features
- Kitchen
- Over 60s
- Residents Car Park
- Close to town centre
- First Floor Flat
- Retirement Complex
- 2 Bedrooms
- Shower Room
- Lounge Diner
- Electric Heating & dg
- Close to public transport
- Communal Garden
- Security Entrance System
- Alarm Call System
- Annual Management Charge
- Stairs & Lift Access
- Move in Condition
- EPC Rating - B
- Council Tax Band D
Property description
Situated within a McCarthy & Stone retirement development, completed February 2018, this first floor two bedroom corner apartment with beautiful rear garden views, offers spacious accommodation and is presented in move-in condition. Set within communal gardens, close to Blairgowrie town centre amenities and local transport links, the property is suitable for the over 60s.
The accommodation comprises: Hallway with two large walk-in cupboards, large dual aspect lounge diner, larger style kitchen, two double bedrooms, both with walk in wardrobes and one en-suite. There is also an additional shower room. The property benefits from electric heating, double glazing and a 24-hour emergency call system. The development has a camera door entry system, lift to all floors, homeowner`s communal lounge, house manager and guest suite for visitors.
Externally the well-maintained garden grounds are laid to lawn with planted borders and a paved seating area. Car parking spaces can be discussed with the house manager and are offered at an additional yearly cost.
Viewing is essential to appreciate this well-appointed apartment.
Lounge Diner (4.62m x 4.61m)
A bright room with ample space for lounge and dining furniture. Dual aspect side and rear facing windows. Door to kitchen.
Kitchen (3.02m x 2.26m)
The larger of the two kitchen styles offered, accessed from the lounge and fitted with a range of cream gloss base and wall units, ceramic hob with extractor fan, single oven and an integrated washer/dryer. The freestanding appliances are also included in the sale which include a fridge freezer and dishwasher. Rear facing window.
Bedroom One (5.26m x 2.99m)
Offering views of the rear garden and fitted with a large walk-in wardrobe and en suite shower room.
En Suite (2.16m x 2.05m)
Partially tiled en suite with wall hung wash-hand basin, w.c. With concealed cistern, glass panelled mains operated walk-in shower and extractor fan.
Bedroom Two (3.83m x 2.72m)
Another good size room with a side facing window and a large wardrobe.
Shower Room (2.06m x 1.77m)
A modern shower room fitted with a wall hung wash-hand basin, w.c. With concealed cistern, shower cubicle with a mains operated shower and extractor fan.
Property info
For more information about this property, please contact
Hodge Solicitors LLP, PH10 on +44 1250 394971 * (local rate)
Disclaimer
Property descriptions and related information displayed on this page, with the exclusion of Running Costs data, are marketing materials provided by Hodge Solicitors LLP, and do not constitute property particulars. Please contact Hodge Solicitors LLP for full details and further information. The Running Costs data displayed on this page are provided by PrimeLocation to give an indication of potential running costs based on various data sources. PrimeLocation does not warrant or accept any responsibility for the accuracy or completeness of the property descriptions, related information or Running Costs data provided here.






























.png)