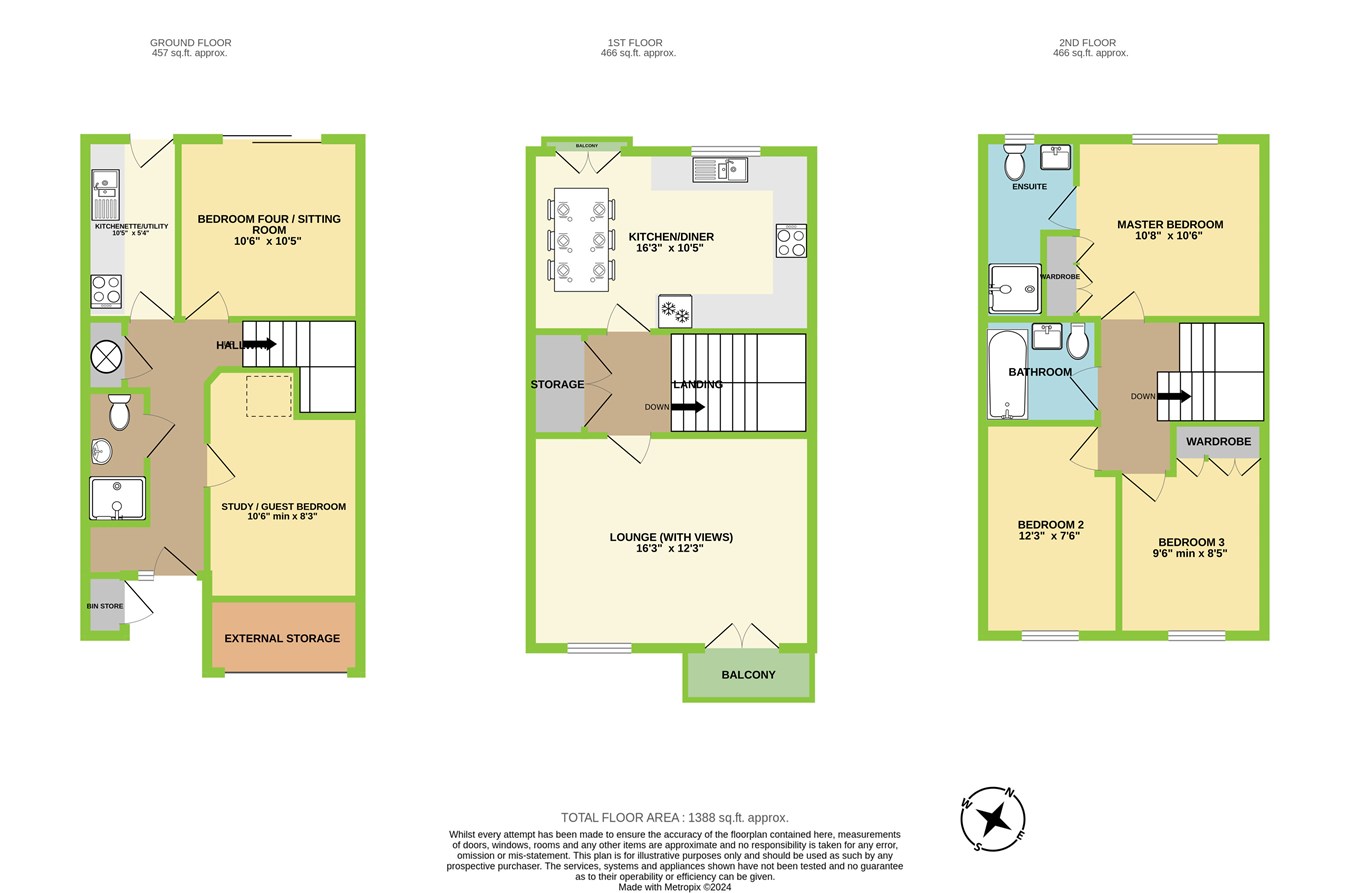Town house for sale in Aneurin Bevan Drive, Church Village, Pontypridd CF38
* Calls to this number will be recorded for quality, compliance and training purposes.
Property features
- Better than the original build
- Gorgeous views
- Converted garage (reception or guest bedroom)
- Four double bedrooms
- Comprehensively updated & modernised
- Landscaped rear garden
- Versitile & flexible accommodation
- Great for two family living
- Modern re-fitted kitchen
- All bathrooms re-fitted
Property description
key features:
Converted garage: Experience the ultimate in flexibility with a comprehensively converted garage, boasting added insulation and a cleverly maintained storage area. This versatile space can serve as a reception room, guest bedroom, home gym, cinema room, or study, catering to your family's diverse needs.
Four double bedrooms: Retreat to one of the four generously sized double bedrooms, providing ample space and comfort for the entire family or guests.
Comprehensively modernised & updated: Enjoy the epitome of modern luxury with comprehensive updates and modernizations throughout the home, ensuring a seamless blend of style and functionality.
Landscaped rear garden: Step outside to the meticulously landscaped rear garden, a serene oasis perfect for outdoor relaxation and entertaining amidst breath-taking surroundings.
Versatile & flexible accommodation: Discover the versatility of this home's layout, ideal for two-family living or multi-purpose use, providing endless possibilities for customisation and personalisation.
Modern re-fitted kitchen: Delight your inner chef in the modern re-fitted kitchen, featuring stylish design elements and top-of-the-line appliances, including beautiful Quartz work surfaces and integral appliances.
All bathroom updated & modernised: Pamper yourself in the newly re-fitted bathrooms, boasting contemporary fixtures and luxurious amenities for the ultimate in comfort and relaxation.
Additional upgrades:
Bedroom four/sitting room: The ground floor double bedroom, currently used as a sitting room, offers seamless indoor-outdoor flow with sliding doors leading to the landscaped garden.
Utility room / kitchenette: The completely refitted and upgraded utility room now functions as a convenient kitchenette, complete with Quartz work surfaces and electric hob, perfect for two-family living.
Kitchen / dining room: Experience culinary excellence in the newly installed modern/stylish fitted kitchen, featuring Quartz worktops, integral appliances, and French doors leading to a Juliet Balcony overlooking the garden.
Location:
Situated in an idyllic setting with stunning views, this home offers convenient access to local amenities, schools, and transportation routes, ensuring a fulfilling lifestyle for residents.
Don't miss out:
With its extraordinary features, versatile living spaces, and unparalleled views, this property presents a rare opportunity for those seeking the pinnacle of modern luxury living. Schedule your viewing today and embark on the journey to make this exceptional home yours.
Council Tax Band: E
Ground floor
Entrance Hall
3' 4" x 14' 9" (1.02m x 4.50m)
Re-Fitted Shower Room
3' 1" x 7' 8" (0.94m x 2.34m)
Completely re-fitted with stylish fixtures and fittings.
Converted Garage (Reception Rm / Guest Bedroom)
8' 3" x 10' 6" min (2.51m x 3.20m)
The garage has been comprehensively converted with lots of extra insulation added and a small section of the front of the garage has been maintained for a handy storage area. This great additional room offers additional versatility for your family needs, perhaps it could be a home gym, a cinema room or occasional guest bedroom or study.
Bedroom Four (or reception room)
10' 6" x 10' 5" (3.20m x 3.17m)
A double bedroom located on the ground floor, currently being used as a sitting room with Sliding doors to the landscaped garden.
Utility Room / Kitchenette
5' 4" x 10' 5" (1.63m x 3.17m)
The utility room has been completely refitted and upgraded so it can function as kitchenette. Complete with beautiful Quartz work surfaces and electric hob .
First floor
Landing Area
5' 8" x 6' 0" (1.73m x 1.83m)
Lounge (with Balcony)
16' 3" x 12' 3" (4.95m x 3.73m)
Re-fitted Kitchen/Dining Room
16' 3" x 12' 3" (4.95m x 3.73m)
A full re-fit of the kitchen dining room has taken place and features a newly installed modern/stylish fitted kitchen complete with Quartz worktops and integral appliances. Ample room for a large dining table and French doors to a Juliet Balcony overlooking the landscaped garden.
Second floor
Second Floor Landing
Master Bedroom (with en-suite)
10' 8" x 10' 6" (3.25m x 3.20m)
En-suite Shower Room (re-fitted)
5' 2" maxx 10' 3" (1.57m x 3.12m)
Bedroom Two (double, with views)
7' 6" x 12' 3" (2.29m x 3.73m)
Bedroom Three (double, with views)
8' 5" x 9' 6" min (2.57m x 2.90m)
Family Bathroom (Re-fitted)
6' 7" x 5' 10" (2.01m x 1.78m)
Front garden / driveway
landscaped rear garden
Property info
For more information about this property, please contact
Dylan Davies Estate & Letting Agents, CF38 on +44 1443 308250 * (local rate)
Disclaimer
Property descriptions and related information displayed on this page, with the exclusion of Running Costs data, are marketing materials provided by Dylan Davies Estate & Letting Agents, and do not constitute property particulars. Please contact Dylan Davies Estate & Letting Agents for full details and further information. The Running Costs data displayed on this page are provided by PrimeLocation to give an indication of potential running costs based on various data sources. PrimeLocation does not warrant or accept any responsibility for the accuracy or completeness of the property descriptions, related information or Running Costs data provided here.













































.png)
