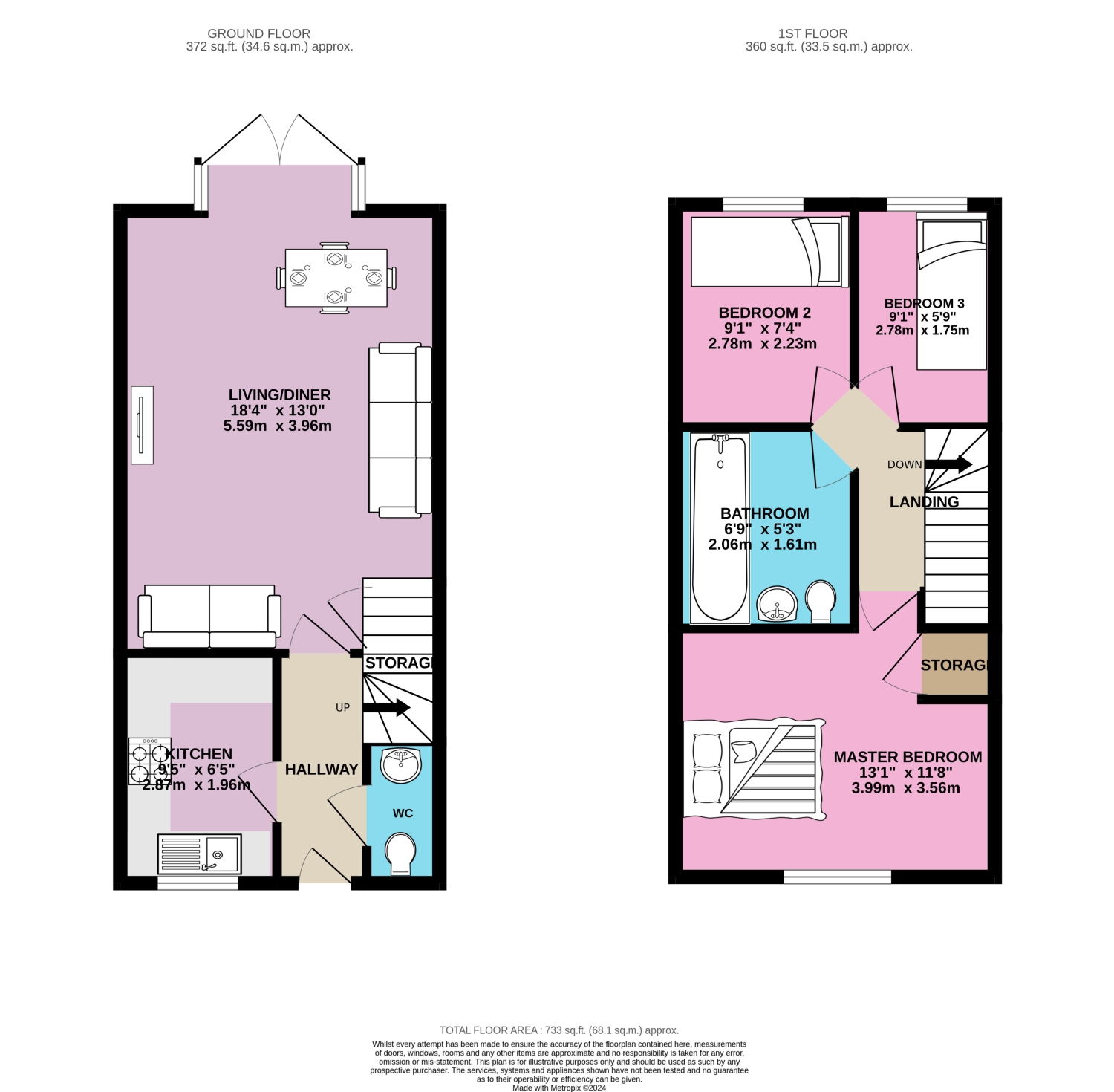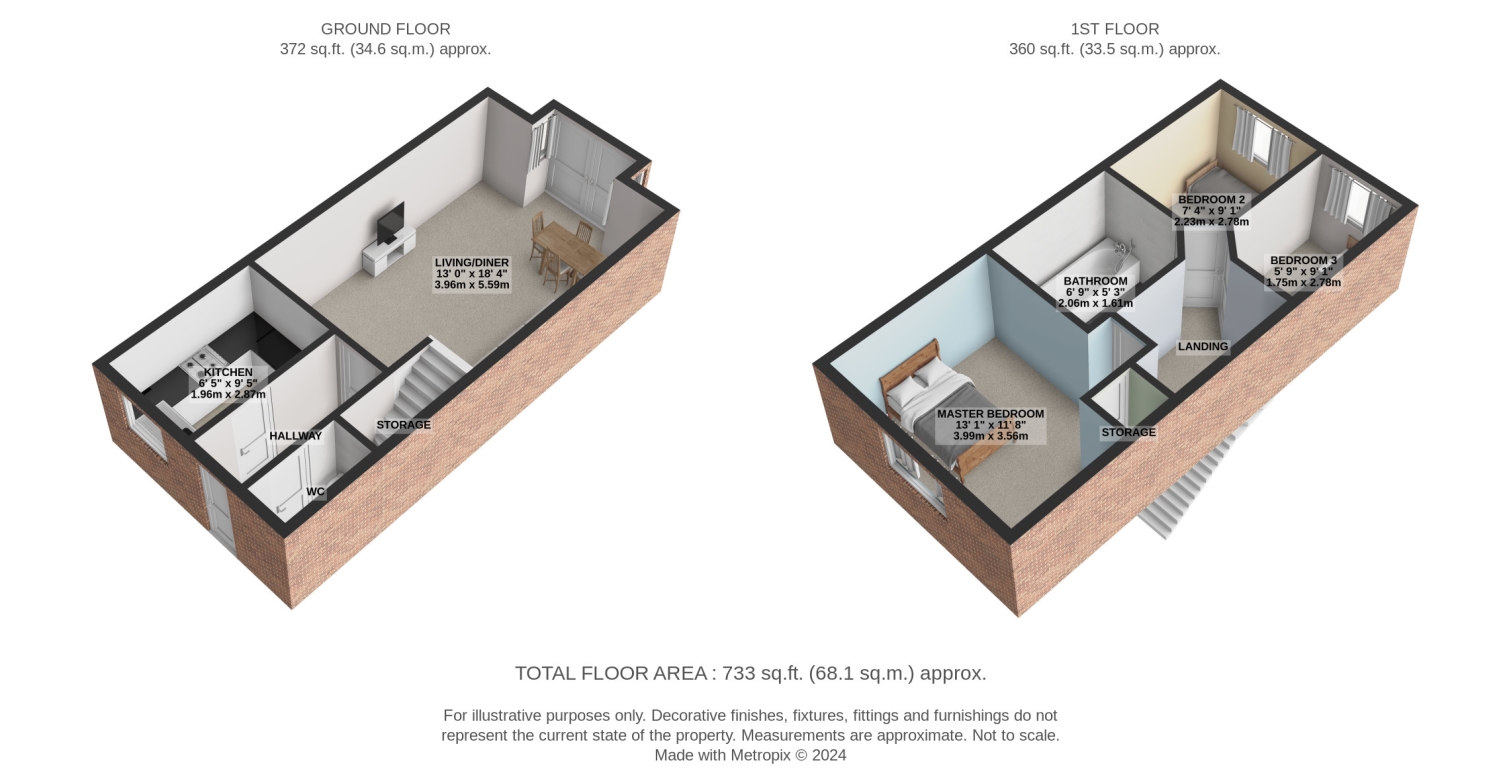Semi-detached house for sale in Pearl Court, Upton, Pontefract, West Yorkshire WF9
* Calls to this number will be recorded for quality, compliance and training purposes.
Property features
- Immaculate Presentation Throughout
- Located In A Quiet Cul-De-Sac On A Modern Development
- Low Maintenance Outside Space
- Driveway With Parking For Two Vehicles
- Modern Kitchen And Bathroom
- Ground Floor WC
- Great Location
- Lovely Family Home
- Close To All Essential Amenities And Schools
- Call now 24/7 Or Book Instantly Online To View
Property description
Located in the lovely village of Upton near Pontefract this lovely family home is well presented and ready to move in for any prospective buyer. Internally, the ground floor has a kitchen, living diner and WC while the first floor plays host to three bedrooms and the house bathroom. Externally you have a driveway with side by side parking for two vehicles along with a low maintenance but functional rear garden offering plenty of space. The location is important on any property and Upton provides access to good schools and amenities as well as good transport links with nearby access to the A1M motorway network while maintaining a rural feel. This modern development is a lovely place to live, ewe should come and take a look.
Arriving at 18 Pearl Court you park to the front and enter into the property via the hallway. Immediately to your left is the kitchen. A modern finish with dark grey units which provide storage while you have a functional space to use. Through the hall and to the rear of the property is the living/dining room. A large space with a feature panelled wall you have plenty of space for an additional dining table and to relax as a family while watching some television. A bay window leads to French doors that take you out to the rear garden and cast plenty of natural light into the space. Finally on the ground floor you have a WC. A lovely feature tiled floor and splashback add some character to this convenient space for when you are entertaining guests or have a busy family household.
Up to the first floor. To the front of the residence is the master bedroom. A great sized double with additional built in wardrobe, plus you have plenty of space for additional built in or freestanding furniture, whatever is your preference. Bedroom two is to the rear of the property and you have a good sized single room with space for furniture, much of the same with bedroom three. Finally on the second floor you have the house bathroom. A modern tiled finish awaits with a neutral three piece suite including a wash basin, WC and bathtub with shower suspended over.
The internal offering on this property is fantastic. Externally you have a double driveway with side by side parking for two vehicles to the front. To the rear you have a good sized garden which is gated and secure, perfect for little ones and pets to explore in the summer months. Off the rear of the property you have French doors which you will find swung open in the summer allowing you to meander in and out at your leisure. Immediately off the back of the property is a patio space, ideal for your dining furniture and hosting a summer barbecue with family and friends.
The location of this property is great. You have direct access to local schools as well as the A1M national motorway network, accessing the M62, ideal for the commuter. All essential amenities are close by and you are a short drive to the centre of Pontefract should you want to venture further afield. Xscape Yorkshire is just 8.6 miles away providing indoor entertainment such as the bowlplex, cinema and much more plus across the road is Junction 32 Outlet Village for some retail therapy.
If you are searching for a family home in a great location then you may well have just found what you are looking for. Book your viewing today, online or over the phone. We will be delighted to show ewe around!
Kitchen
2.87m x 1.96m - 9'5” x 6'5”
Living/Dining Room
5.59m x 3.96m - 18'4” x 12'12”
Master Bedroom
3.99m x 3.56m - 13'1” x 11'8”
Bedroom 2
2.78m x 2.23m - 9'1” x 7'4”
Bedroom 3
2.78m x 1.75m - 9'1” x 5'9”
Bathroom
2.06m x 1.61m - 6'9” x 5'3”
Property info
18Pearlcourtuptonpontefractwf91Fq-High View original

18Pearlcourtuptonpontefractwf91Fq View original

For more information about this property, please contact
EweMove Sales & Lettings - Wakefield East, BD19 on +44 1924 765649 * (local rate)
Disclaimer
Property descriptions and related information displayed on this page, with the exclusion of Running Costs data, are marketing materials provided by EweMove Sales & Lettings - Wakefield East, and do not constitute property particulars. Please contact EweMove Sales & Lettings - Wakefield East for full details and further information. The Running Costs data displayed on this page are provided by PrimeLocation to give an indication of potential running costs based on various data sources. PrimeLocation does not warrant or accept any responsibility for the accuracy or completeness of the property descriptions, related information or Running Costs data provided here.

























.png)

