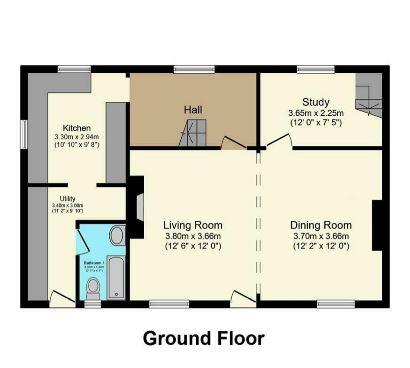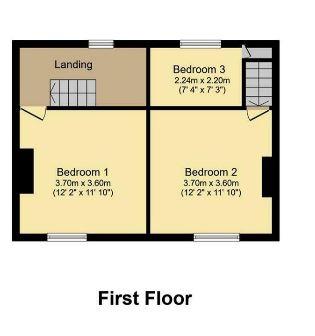Cottage for sale in Maes Y Coed Cottages, Afonwen, Mold CH7
* Calls to this number will be recorded for quality, compliance and training purposes.
Property features
- Charming cottage
- Sought after village location
- Three bedrooms
- Air source heating & solar panels
- Character features
- Off road parking
- No onward chain
- Not overlooked to the rear
- Countryside views
- EPC B
Property description
Reid & Roberts are thrilled to introduce this enchanting character cottage that is now available for sale. This delightful property, originally two cottages, is nestled in the picturesque semi-rural countryside of Afonwen village. It is conveniently situated on the outskirts of Caerwys town which offers a range of amenities to include shops, schools, a public house, vets and is also in close proximity to the A55 expressway.
The property can be reached through a private lane that is set back off the Denbigh Road. Upon entering, you will find wooden double gates that lead onto a slate driveway, providing convenient off-road parking. A pathway leads to both the front and back doors, with the back door leading into the Utility room and a door off into the Shower Room.
The modern refitted Kitchen offers a dual aspect and leads into the Inner Hallway, which could serve as a breakfast room or playroom being adjacent to the kitchen. An open tread staircase leads to the first floor bedroom. An Oak door opens into the standout room of the cottage, an open plan 24ft Lounge/Dining room featuring a beamed ceiling, herringbone wood flooring and a stone feature fireplace. A door leads into a further reception room, which could be utilised as a snug or home office. From here, you can access the second staircase that leads to Two Bedrooms.
Outside the property, you will find a lawn and a patio area where you can appreciate the beautiful countryside setting. Additionally, the property offers a gravel parking space and a storage shed. This charming cottage spans approximately 1,263 square feet and has been fitted with green deal insulation, including wall and roof insulation, solar panels, and air sourced heating.
It is close to pubs, restaurants and a convenience store. It is just a short drive from the river wheeler on the eastern side of the clwydian mountain range. The market towns of mold and denbigh are a short drive from here.
Summary
Reid & Roberts are thrilled to introduce this enchanting character cottage that is now available for sale. This delightful property, originally two cottages, is nestled in the picturesque semi-rural countryside of Afonwen village. It is conveniently situated on the outskirts of Caerwys town which offers a range of amenities to include shops, schools, a public house, vets and is also in close proximity to the A55 expressway.
The property can be reached through a private lane that is set back off the Denbigh Road. Upon entering, you will find wooden double gates that lead onto a slate driveway, providing convenient off-road parking. A pathway leads to both the front and back doors, with the back door leading into the Utility room and a door off into the Shower Room.
The modern refitted Kitchen offers a dual aspect and leads into the Inner Hallway, which could serve as a breakfast room or playroom being adjacent to the kitchen. An open tread staircase leads to the first floor bedroom. An Oak door opens into the standout room of the cottage, an open plan 24ft Lounge/Dining room featuring a beamed ceiling, herringbone wood flooring and a stone feature fireplace. A door leads into a further reception room, which could be utilised as a snug or home office. From here, you can access the second staircase that leads to Two Bedrooms.
Outside the property, you will find a lawn and a patio area where you can appreciate the beautiful countryside setting. Additionally, the property offers a gravel parking space and a storage shed. This charming cottage spans approximately 1,263 square feet and has been fitted with green deal insulation, including wall and roof insulation, solar panels, and air sourced heating.
It is close to pubs, restaurants and a convenience store. It is just a short drive from the river wheeler on the eastern side of the clwydian mountain range. The market towns of mold and denbigh are a short drive from here.
Accomodation Comprises
Approach the property via a gravel driveway providing off road parking and through the double glazed rear door in to
Utility Room (3.40 x 3.00 (11'1" x 9'10"))
Fitted a range of wall, drawer and base unit with complimentary worktop and splashback with void for a fridge. With controls and immersion heater control for the air source heating. Double glazed window to the side elevation, sloped ceiling height. Inset space for washing machine or a upright fridge/freezer. Door leads into the kitchen and into:
Downstairs Shower Room (2.30 x 1.40 (7'6" x 4'7"))
Comprising of a three piece suite including shower cubicle with wall attachments and glass screen, low level WC and a hand wash basin, wall mounted towel rail and double glazed frosted window.
Kitchen (3.30 x 2.94 (10'9" x 9'7"))
With a range of wall and base units providing ample storage, butchers blocked oiled worktops and splashback. A range of integrated appliances including range cooker, dishwasher and extractor. Belfast sink with mixer tap. Wall mounted radiator double glazed frosted window to the side elevation and an addition double glazed window to the rear. Sloping ceiling with beam.
Inner Hallway/Play Room
This room could ideally be used as a play room or office space with being just off the kitchen, double panel radiator and double glazed window to the rear elevation. Open tread stairs leading to the first floor bedroom.
Lounge/Dining Room (7.32m 2.44mx 3.66m (24' 8"x 12'0"))
An Oak doorway leading into the open plan lounge which has retained many original features and has beamed ceilings, herringbone wooden flooring, feature stone fire chimney breast housing a multi fuel burner. There are two double glazed windows with deep sills to the front aspect and a double glazed entrance door to the front elevation.
Door leads into:
Snug/Study Room (3.65 x 2.25 (11'11" x 7'4"))
Exposed beamed ceiling with stairs leading off, part panelled walls, single panel radiator, a double glazed window to the rear. Open tread stairs leading to a galleried landing;
First Floor Comprises
Galleried landing leads to
Main Bedroom (3.70 x 3.60 (12'1" x 11'9"))
This good sized double bedroom has a double glazed window to the front elevation overlooking the lawned garden and beyond. Exposed beams, panelled radiator and loft access.
Bedroom Two (3.70 x 3.60 (12'1" x 11'9"))
A good sized double room with a double glazed window to the front elevation providing excellent views. Double panel radiator and sloping ceiling.
Bedroom Three (2.24 x 2.20 (7'4" x 7'2"))
With a double glazed window to the rear elevation, single panel radiator and sloping ceiling.
Outside
The property offers a slate driveway providing off road parking
To The Side
The garden offers a shed, enclosed with wooden gate and stone walling with a paved patio area which has a pathway leading to the main lawned garden.
Front Garden
The garden to the front offers a great deal of privacy and is adjacent to fields and enjoys views across towards countryside views, to the main you will find a lawned garden and pathways with picket fencing and gravel areas. Paved patio area offers a relaxing area to enjoy the evening sun surrounded by farmland and countryside. There is a garden shed for storage.
Epc B
Council Tax Band D
Viewing Arrangements
If you would like to view this property then please either call us on or email us at
We will contact you for feedback after your viewing as our clients always like to hear your thoughts on their property.
Independent Mortgage Advice
Reid & Roberts Estate Agents can offer you a full range of Mortgage Products and save you the time and inconvenience of trying to get the most competitive deal yourself. We deal with all major Banks and Building Societies and can look for the most competitive rates around. For more information call .
Make An Offer
Once you are interested in buying this property, contact this office to make an appointment. The appointment is part of our guarantee to the seller and should be made before contacting a Building Society, Bank or Solicitor. Any delay may result in the property being sold to someone else, and survey and legal fees being unnecessarily incurred.
Loans
Your home is at risk if you do not keep up repayments on A mortgage or other loans secured on it.
Money Laundering Regulations
Both vendors and purchasers are asked to produce identification documentation and we would ask for your co-operation in order that there will be no delay in agreeing the sale.
Misdescription Act
These particulars, whilst believed to be accurate, are for guidance only and do not constitute any part of an offer or contract - Intending purchasers or tenants should not rely on them as statements or representations of fact, but must satisfy themselves by inspection or otherwise as to their accuracy. No person in the employment of Reid and Roberts has the authority to make or give any representations or warranty in relation to the property.
Would You Like A Free Valuation On Your Property?
We have 30 years experience in valuing properties and would love the opportunity to provide you with a free - no obligation valuation of your home.
Property info
For more information about this property, please contact
Reid & Roberts Estate Agents, CH8 on +44 1352 376918 * (local rate)
Disclaimer
Property descriptions and related information displayed on this page, with the exclusion of Running Costs data, are marketing materials provided by Reid & Roberts Estate Agents, and do not constitute property particulars. Please contact Reid & Roberts Estate Agents for full details and further information. The Running Costs data displayed on this page are provided by PrimeLocation to give an indication of potential running costs based on various data sources. PrimeLocation does not warrant or accept any responsibility for the accuracy or completeness of the property descriptions, related information or Running Costs data provided here.



































.png)