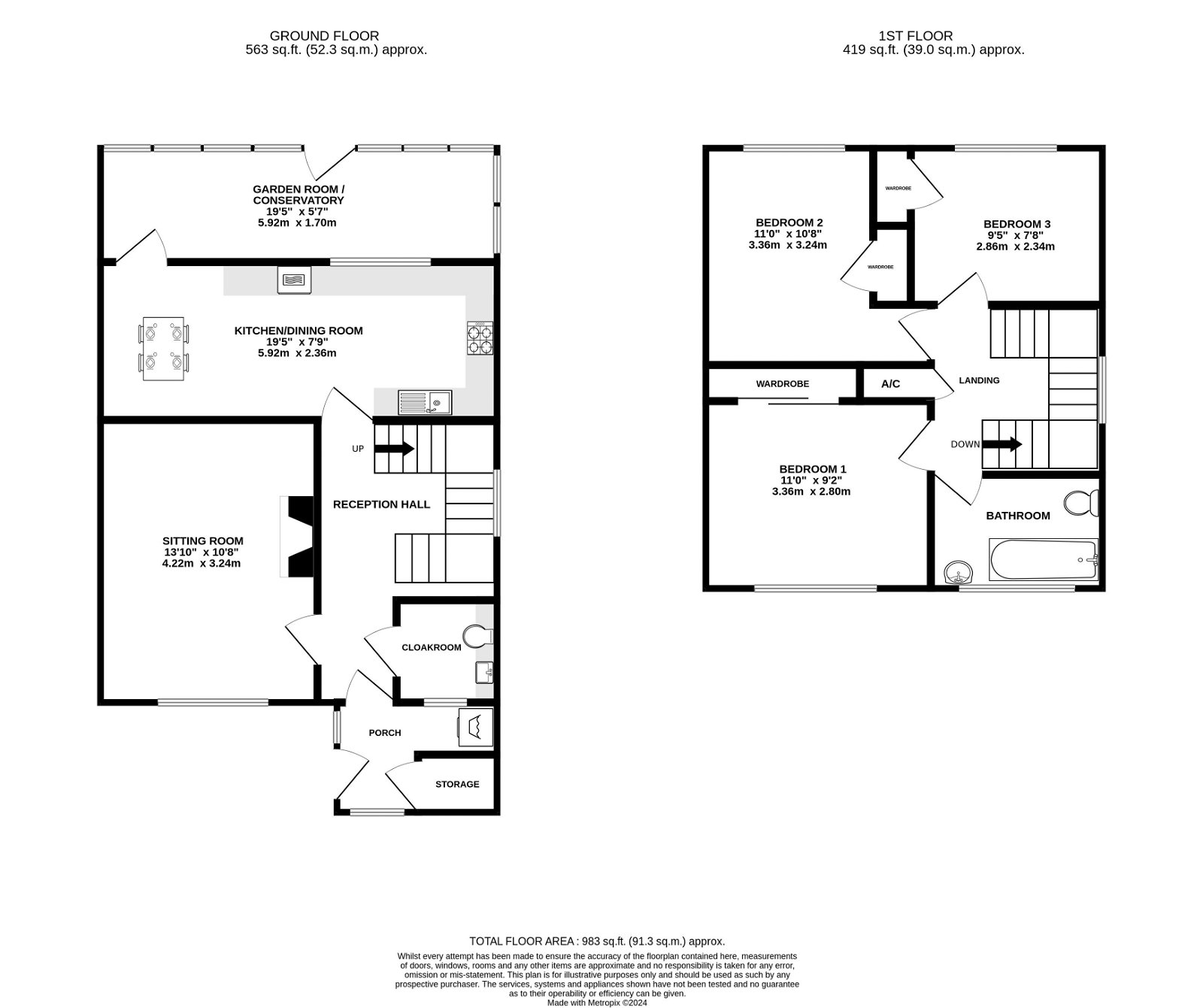Semi-detached house for sale in Bromsberrow Heath, Ledbury HR8
* Calls to this number will be recorded for quality, compliance and training purposes.
Property description
A 3 bedroom semi-detached property with parking and garden room to the rear, offering a great opportunity for potential buyers and located in a semi-rural village location, less than a 4 mile drive to Ledbury.
Entrance Porch with Storage – Reception Hall – Cloakroom – Sitting Room with Fireplace – Kitchen/Dining Room – Garden Room/Conservatory – 3 Bedrooms with Storage – Bathroom – Garden & Parking.
Sandfields is a small development of houses in the semi-rural village of Bromsberrow Heath, surrounded by countryside and very close to the A417 and J2 of the M50 for easy transport links. The property built in the early 70’s is one of two semi-detached houses located on a good sized plot with space to the side of the house for a shed or outside storage, good frontage, and a small rear garden (benefitting from some tlc). Inside the property offers an opportunity for a potential buyer to enhance the kitchen creating an extension (subject to pp) into the rear Garden Room, offering a fantastic family space, and adding value to the property.
The village of Bromsberrow Heath benefits from local amenities including a well-stocked community shop and garage, with a charming village Primary School and active village hall just a short distance away. The village is conveniently placed for easy access to Ledbury, Malvern, and Gloucester.
The Property
With parking at the front and rear of the house, the front garden is surrounded by a picket fence and secure for children and pets, mostly laid to lawn with a mature tree and path leading to the side of the property giving access to the rear garden.
Access to the house is through a small UPVC and brick porch with a large storage cupboard and plumbing for a washing machine.
Entering the house into a generous reception hall open to the stairs leading to the first floor with understairs cupboard and Cloakroom.
To your immediate left a door leads to the main Sitting Room, flooded with light from the large UPVC window, this room is well proportioned, with the main focal point being the brick fireplace with stone hearth and wooden mantel.
Continuing through the hallway to the back of the property a glazed wooden door leads to the kitchen. Big enough for a 6 seating table and chairs, the kitchen offers a variety of cupboards and drawers, and a Bosch fan oven, space for a dish washer and fridge freezer, there is a good opportunity in this area of the house to enhance the kitchen with the benefit of the part brick built Garden Room leading straight from it. The Garden Room is not currently heated but has electric, tiled floor and modern UPVC windows throughout with a door leading to the rear garden.
The stairway up to the first floor is quite a feature in this property with a large arched UPVC frosted window allowing light to flood in. Off the galleried style landing are 2 double bedrooms and one single all with storage cupboards, the main room faces the front of the property with a pretty village outlook. The bathroom is a white suite with small washbasin, new soft close W.C. And electric Mira shower over the bath.
Outside
The rear garden is modest and ready for a potential buyer to enhance, it is secure and mainly laid to block paving with gravelled border and small raised garden. Steps up lead through a rear gate where you can park an additional car. There is plenty of room at the side of the house to erect a shed or small outbuilding and this is also where the oil tank is situated. The front garden is mainly laid to lawn but offers a generous space and is secured with a picket fence around it.
Practicalities
Forest of Dean District Council – Tax Band B
Mains Electric, Water & Drainage
Oil Fired Central Heating
Broadband Available
Additional Information
The property has been newly decorated throughout.
There are brand new carpets in the Sitting Room & through the Hall, Landing & Stairs.
There is currently no wood burner but the facility to fit one.
The kitchen will benefit from renewing and the property is priced with this in mind.
Offered with no chain.
Agents Note
It should be noted that the vendors of this property are related to an employee of Glasshouse Properties, and therefore a connected person under the terms of the Estate Agents Act 1979
Property info
For more information about this property, please contact
Glasshouse Properties, HR1 on +44 1432 644127 * (local rate)
Disclaimer
Property descriptions and related information displayed on this page, with the exclusion of Running Costs data, are marketing materials provided by Glasshouse Properties, and do not constitute property particulars. Please contact Glasshouse Properties for full details and further information. The Running Costs data displayed on this page are provided by PrimeLocation to give an indication of potential running costs based on various data sources. PrimeLocation does not warrant or accept any responsibility for the accuracy or completeness of the property descriptions, related information or Running Costs data provided here.









































.png)
