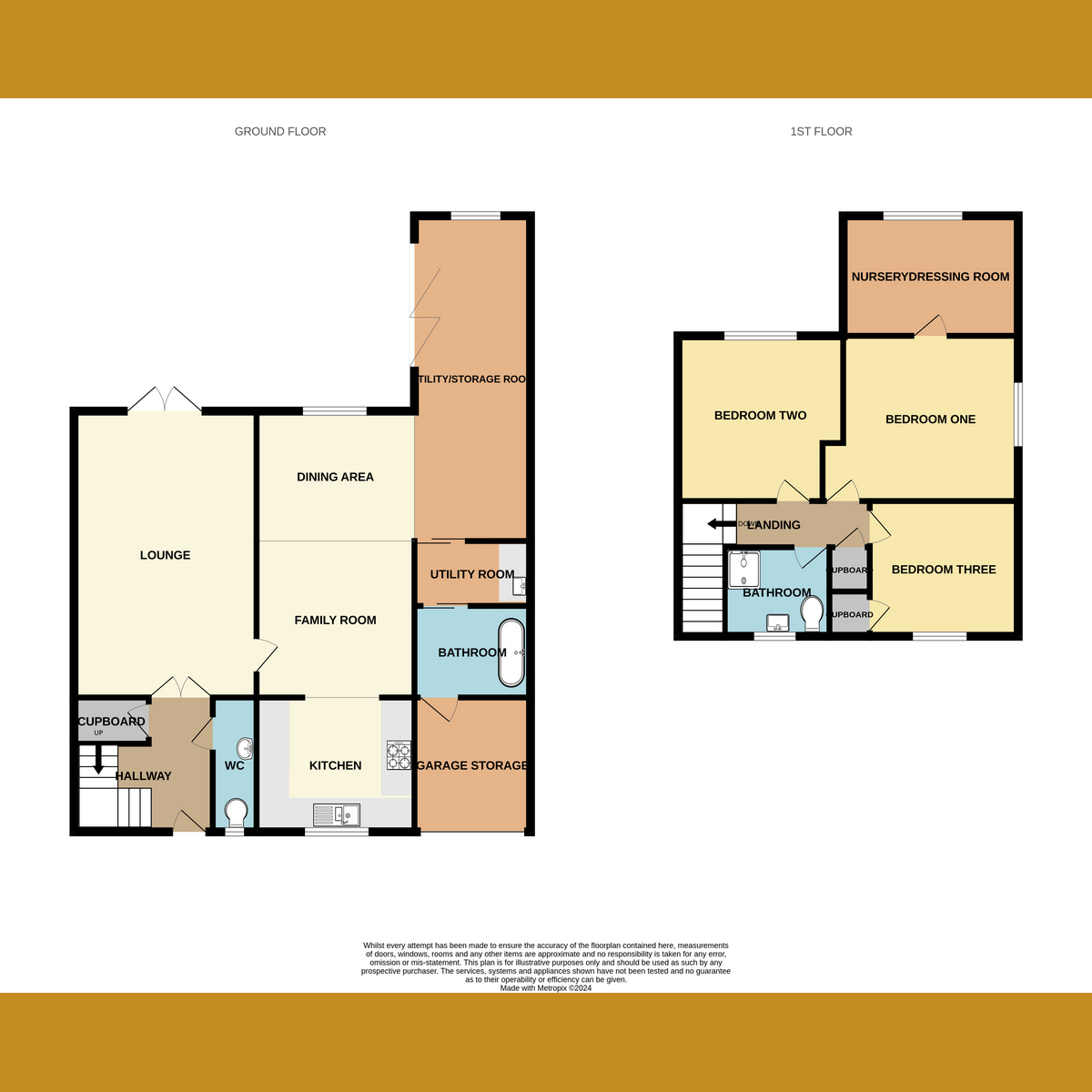Semi-detached house for sale in Hornbeams, Benfleet SS7
* Calls to this number will be recorded for quality, compliance and training purposes.
Property features
- Thoughtfully extended semi-detached family home
- Spacious lounge with feature brick fireplace
- Stylish kitchen with luxury fittings
- Bright dining area with wood effect flooring
- Modern ground floor bathroom with free-standing bath
- Landscaped and secluded rear garden with patio
- Off-street parking for up to three vehicles
- Convenient utility room and storage facility
Property description
* Guide Price £450,000 - £475,000 * This beautifully presented three bedroom semi detached family home in Benfleet offers a delightful living space for modern family living. The ground floor features a welcoming entrance hall leading to a spacious lounge with a feature brick fireplace, a stylish kitchen with luxury fittings, a bright dining area with solid wood flooring, and a modern ground floor bathroom with a stunning free-standing bath. Upstairs, the first floor comprises three well-appointed bedrooms, including a nursery/dressing room, and a modern shower room, providing ample space for the whole family.
Tenure: Freehold
Council Tax Band: D
Ground Floor
The ground floor boasts a welcoming entrance hall, downstairs WC, spacious lounge with a feature brick fireplace, a stylish kitchen with luxury fittings, a bright dining/family area, a modern ground floor bathroom with a free-standing bath, a convenient utility room, and a storage facility
First Floor
Upstairs, the first floor hosts three well-appointed bedrooms, including a nursery/dressing room, and a modern shower room, providing comfortable accommodation for the whole family
Exterior
Outside, the property features a beautifully landscaped and secluded rear garden with a large expanse of patio, perfect for outdoor seating. The garden also includes well-stocked flowerbeds, a greenhouse, a shed, and screen panelled fencing. Additionally, there is off-street parking for up to three vehicles in the block-paved driveway
Location
Situated in Benfleet, this property benefits from easy access to local amenities including shops, restaurants, and bars. Residents can enjoy scenic walks throughout the seasons in nearby Woodside Park, while excellent transport links including bus connections and proximity to the A13 ensure convenient commuting. Additionally, Benfleet train station is just a short drive away, offering direct trains into London Fenchurch Street
School Catchment
Families will appreciate the property's proximity to Montgomerie Primary School as well as King John and The Appleton Secondary School, all within the catchment area
Room Measurements:
Ground Floor WC: 5’8 x 2’8
Lounge: 20’6 x 12’11 > 11’11
Dining Room: 18’6 x 11’2 > 7’10
Kitchen: 10’10 x 9’11
Sitting Room 21’2 x 7’5
Utility Room: 8’3 x 6’6
Ground Floor Bathroom: 6’6 x 5’10
Storage Facility: 8’2 x 6’9
Bedroom One: 11’9 x 10’11
Nursery/Dressing Room: 12’6 x 8’8
Bedroom Two: 11’4 (Max) x 10’11
Bedroom Three: 9’11 x 8’11
Shower Room: 7’5 x 5’9
For more information about this property, please contact
Gilbert & Rose, SS9 on +44 1702 787437 * (local rate)
Disclaimer
Property descriptions and related information displayed on this page, with the exclusion of Running Costs data, are marketing materials provided by Gilbert & Rose, and do not constitute property particulars. Please contact Gilbert & Rose for full details and further information. The Running Costs data displayed on this page are provided by PrimeLocation to give an indication of potential running costs based on various data sources. PrimeLocation does not warrant or accept any responsibility for the accuracy or completeness of the property descriptions, related information or Running Costs data provided here.












































.png)
