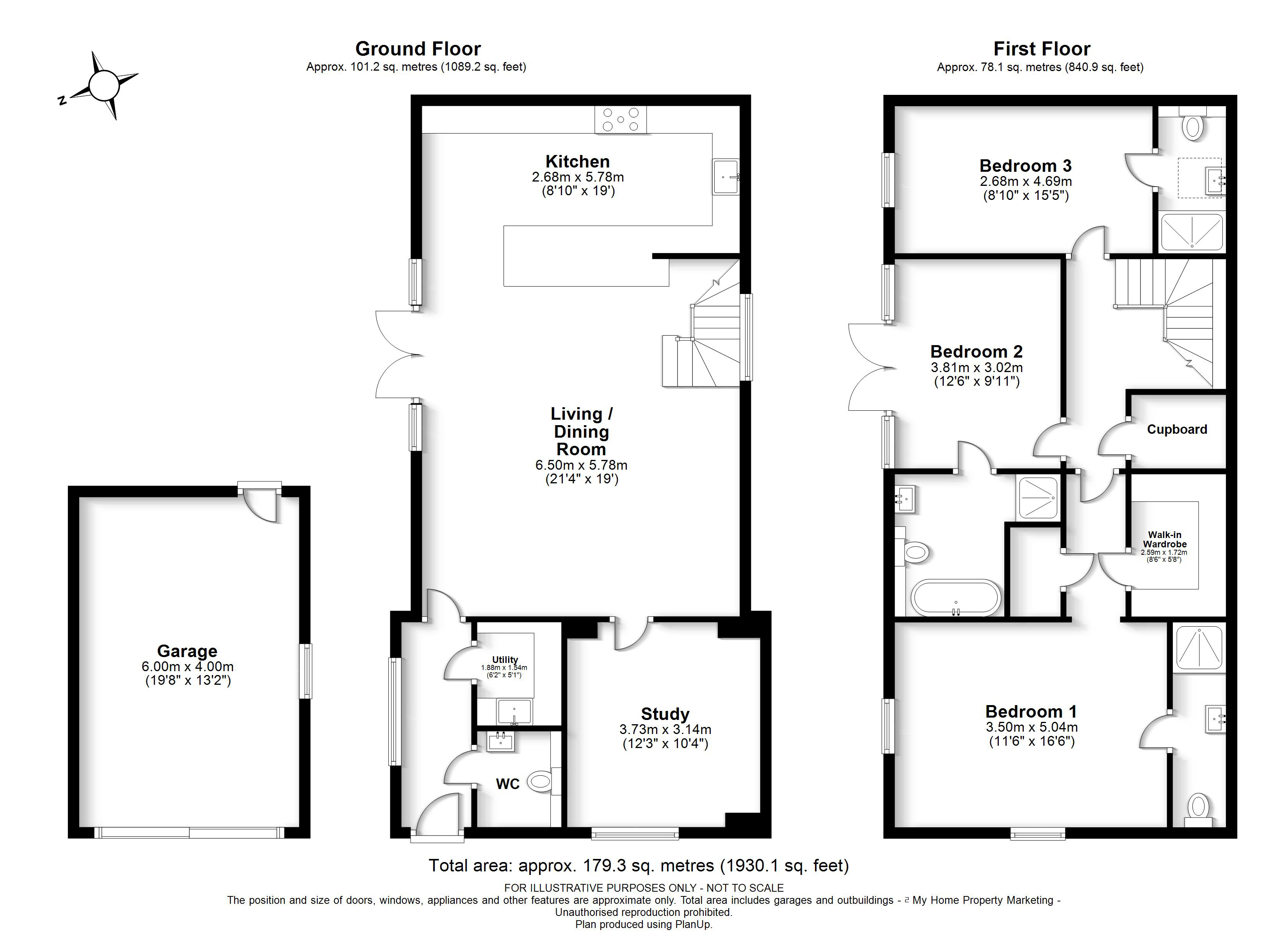Detached house for sale in Ashlyns Grove, Berkhamsted, Hertfordshire HP4
* Calls to this number will be recorded for quality, compliance and training purposes.
Property description
Bourne House forms part of a small select development of just four exquisite barn conversions, which have been completed to an extremely high specification and are set within a tucked away location that’s conveniently placed for the town centre amenities and station.
Upon entry the unusually high standard of refurbishment becomes immediately apparent and is consistent throughout. The entrance hall provides access to a cloak room and a utility room before extending through to an extremely impressive open planned kitchen dining family room, which has doors opening onto the garden. The ground floor enjoys wooden strip flooring in most areas and ceramic tiling within the kitchen area. The well equipped kitchen has been completed in a shaker style with quartz worksurfaces and upstands. Appliances include an electric oven, microwave oven, induction hob with a canopy above, fridge freezer, wine fridge and a dishwasher. The ground floor has an additional room, which is currently used as a study and could alternatively be used as a sitting room or fourth bedroom.
The first floor landing leads to three double bedrooms each of which have en suites and views over the rear garden. The master bedroom has a high vaulted ceiling a walk in wardrobe, a bag or shoe room and an en suite shower room. The second bedroom is equally as impressive with a fabulous en suite bathroom and floor to ceiling windows and doors opening to a glass screened Juliet balcony. The remaining third bedroom is also very spacious and has an en suite shower room.
Other attributes include under floor heating throughout the ground floor, oak veneer internal doors with brushed steel handles, matching electrical furniture and sealed unit double glazed windows.
The property is approached over a private road and has gated access to the drive with estate fencing and mature hedging. The front provides generous parking and access to the garage, which has an electrically operated roller door and is currently used as a games room and gymnasium. The rear garden is very private and has a large patio overlooking a synthetic lawn.<br /><br />Situated, in a tucked away position towards the outskirts of Berkhamsted, which has a vibrant High Street with an eclectic mix of shops, restaurants, wine bars and public houses along with Waitrose, M&S and Tesco supermarkets.
The mainline railway station serving London Euston in as little as 34 minutes, is also within walking distance. There are a number of preferred schools for children of all ages in both the public and private sectors.
Berkhamsted is surrounded by beautiful countryside, on the edge of the Chiltern Hills, including the National Trust administered Ashridge Estate and has the Grand Union Canal running through its centre. There is excellent access to surrounding areas via the A41 bypass providing a fast link to the M25 and the M1. Luton and Heathrow airports are just 17 and 27 miles respectively.
Freehold | Council Tax Band G | EPC C
Property info
For more information about this property, please contact
Sovereign Estates, HP4 on +44 1442 894143 * (local rate)
Disclaimer
Property descriptions and related information displayed on this page, with the exclusion of Running Costs data, are marketing materials provided by Sovereign Estates, and do not constitute property particulars. Please contact Sovereign Estates for full details and further information. The Running Costs data displayed on this page are provided by PrimeLocation to give an indication of potential running costs based on various data sources. PrimeLocation does not warrant or accept any responsibility for the accuracy or completeness of the property descriptions, related information or Running Costs data provided here.






































.png)
