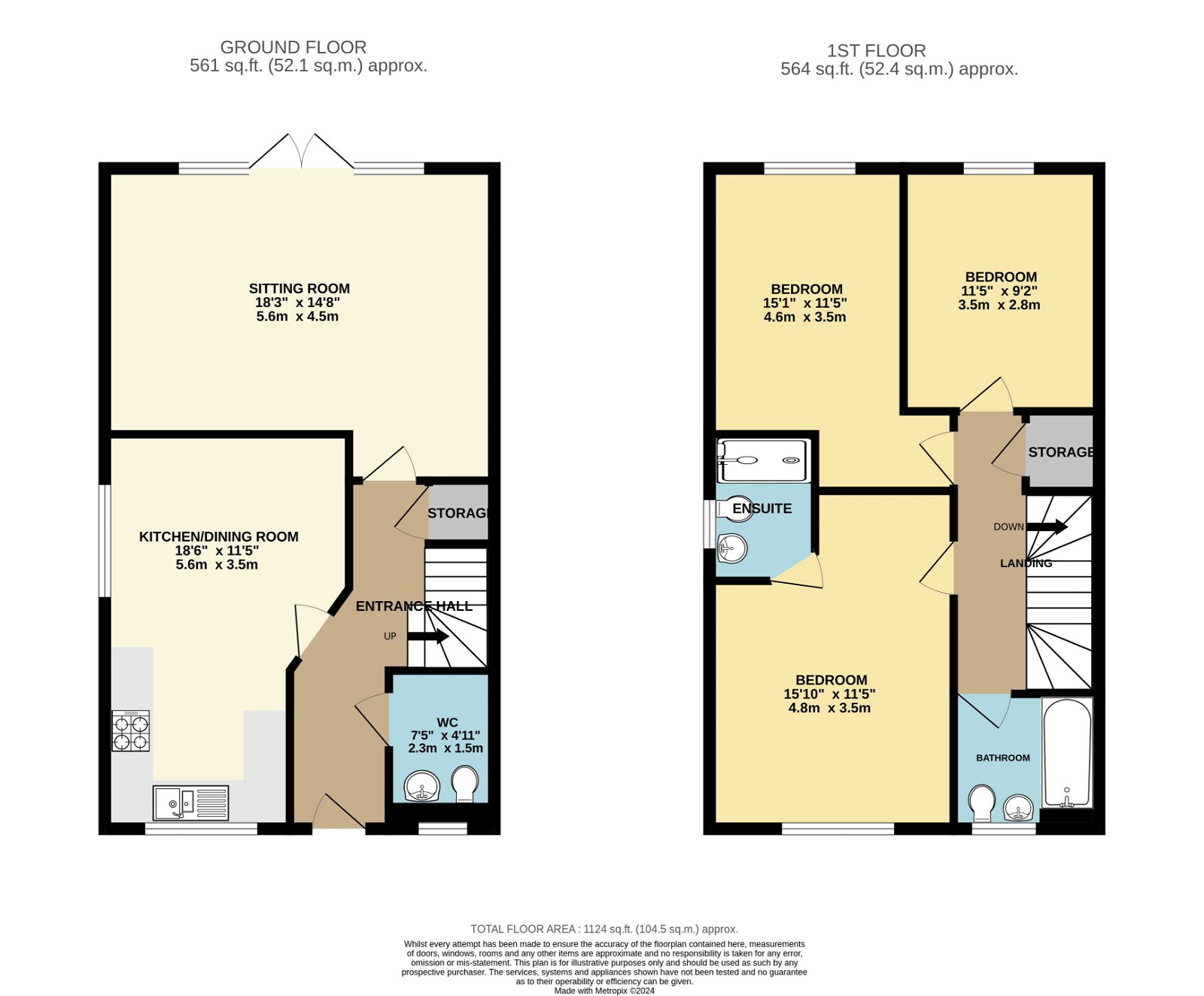Semi-detached house for sale in Vantage Copse, Southampton SO31
* Calls to this number will be recorded for quality, compliance and training purposes.
Property features
- Modern Semi-Detached Family Home
- Three Well Proportioned Double Bedrooms
- Constructed By Bellway Homes In 2018
- Boasting Over 100 Sq.m Of Accommodation
- Remaining Years Of The NHBC Warranty
- Nestled Within A Tranquil Cul-De-Sac
- Spacious Open Plan Kitchen/Dining Room
- En-Suite Shower Room To Master Bedroom
- Off Road Parking For Two Vehicles Directly In front Of The House
- Well Landscaped Enclosed Rear Garden With Side Gated Access
Property description
Welcome to your dream home! Nestled within a tranquil cul-de-sac, this exquisite three double bedroom semi-detached house is a testament to modern comfort and style. Crafted by Bellway Homes in 2018, this residence not only boasts contemporary aesthetics but also offers peace of mind with the remaining years of the NHBC warranty.
Situated on the edge of Hedge End, Vantage Copse enjoys easy access to Southampton, Portsmouth, and other major cities in the region. Its proximity to the M27 motorway provides excellent connectivity for commuters and traveler's alike. Residents of Hedge End benefit from a well-connected transportation network, including regular train services from Hedge End railway station to Southampton, Portsmouth, and beyond. Additionally, the area is served by several bus routes, offering convenient public transportation options. Despite its urban conveniences, Hedge End is surrounded by beautiful green spaces and recreational areas, providing opportunities for outdoor activities and relaxation. The nearby Manor Farm Country Park offers picturesque walking trails, cycling paths, and picnic spots, perfect for nature lovers and families.
Step inside, and you're embraced by a warm and inviting entrance hallway, setting the tone for the elegance that awaits. The ground floor unfolds into a spacious layout, featuring a convenient downstairs toilet and a generously sized kitchen/dining room, adorned with sleek white gloss units complemented by black mottled worktops, this culinary haven is equipped with integrated appliances including a dishwasher, while offering ample space for your tall standing fridge/freezer and washing machine. At the rear, a delightful sitting room awaits, flooded with natural light streaming through large windows and doors that lead to the enclosed rear garden, providing the perfect setting for relaxation and entertainment.
Ascending to the first floor, discover three well-proportioned double bedrooms, each offering a sanctuary of comfort. The master bedroom indulges with an en-suite shower, while all bedrooms effortlessly accommodate beds and furnishings, inviting you to envision your ideal living space. The main three-piece bathroom suite exudes luxury, featuring a bath with a shower over, with floor-to-ceiling tiling and a sleek shower screen.
Outside, the allure continues with a thoughtfully landscaped enclosed rear garden boasting multiple patio areas and lush greenery, offering a serene retreat for outdoor enjoyment. Additionally, off-road parking for two cars at the front of the property ensures convenience and ease of access.
With its blend of modern amenities, spacious interiors, and idyllic surroundings, this semi-detached house is more than just a home; it's a lifestyle upgrade waiting to be embraced. Don't miss your chance to experience the epitome of comfortable living – schedule your viewing today and let this property redefine your idea of home.
For more information about this property or if you'd like to arrange a viewing give us a call and ask for Sam Mansbridge who is taking care of the sale of this property.
Please feel free to contact us via phone, WhatsApp or across our social media platforms, @MARCOHARRISUK. We look forward to hearing from you and thank-you for taking the time to view this advert.
Useful Additional Information
- Tenure: Freehold
- Vendors Position: Buying Onward Locally
- Freehold Solar Panels
- Heating: Gas Central Heating
- Local Council: Eastleigh Borough
- Council Tax Band: D
- Parking: Driveway For Two Cars Directly In Front Of The House
- Estate Charge: £262.20
Disclaimer Property Details: Whilst believed to be accurate all details are set out as a general outline only for guidance and do not constitute any part of an offer or contract. Intending purchasers should not rely on them as statements or representation of fact but must satisfy themselves by inspection or otherwise as to their accuracy. We have not carried out a detailed survey nor tested the services, appliances, and specific fittings. Room sizes should not be relied upon for carpets and furnishings. The measurements given are approximate. The lease details & charges have been provided by the owner and you should have these verified by a solicitor.
Property info
For more information about this property, please contact
Marco Harris, SO31 on +44 23 8210 1030 * (local rate)
Disclaimer
Property descriptions and related information displayed on this page, with the exclusion of Running Costs data, are marketing materials provided by Marco Harris, and do not constitute property particulars. Please contact Marco Harris for full details and further information. The Running Costs data displayed on this page are provided by PrimeLocation to give an indication of potential running costs based on various data sources. PrimeLocation does not warrant or accept any responsibility for the accuracy or completeness of the property descriptions, related information or Running Costs data provided here.




























.png)
