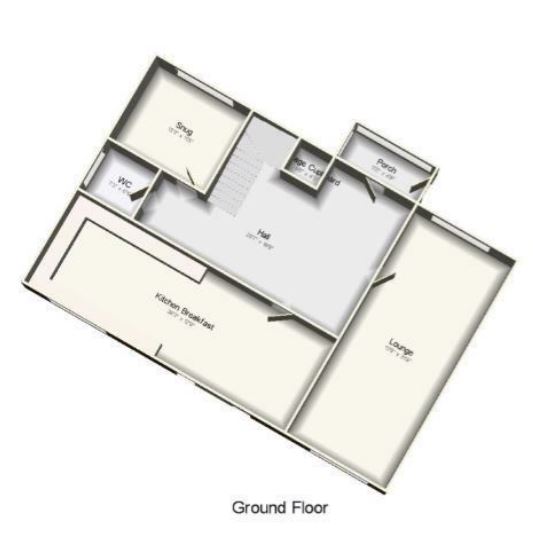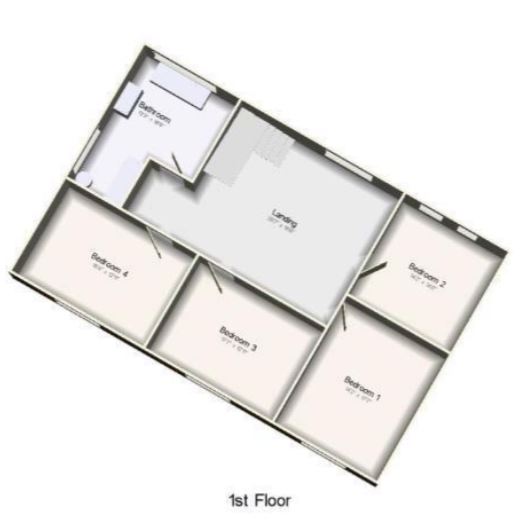Detached house for sale in Deerbolt Crescent, Kirkby, Liverpool L32
* Calls to this number will be recorded for quality, compliance and training purposes.
Property features
- Chain Free
- Close to Local Amenities
- Double Glazing
- Off Road Parking
- Large Garden
- Very Desirable Location
- Epc Rated "D"
- Council Tax Band "D"
Property description
Welcome to your dream home in Kirkby! Nestled in one of the most sought-after locations, this stunning 4-bedroom detached property is your gateway to luxurious living in a vibrant community.
Key Features:
Prime Location: Situated just a stone's throw away from Mill Dam nature reserve, indulge in walks, fishing in the lake, or enjoy quality time with your family in the nearby play park.
Convenient Connectivity: Enjoy easy access to major cities with the train station just a 5-minute stroll away. Commute hassle-free to Liverpool in just 19 minutes or Southport in 30 minutes, making your daily travel a breeze.
Surrounded by Amenities: With proximity to the market town of Ormskirk and the charming coastal town of Southport, experience the best of both worlds with an array of shops, restaurants, and entertainment options at your fingertips.
Spacious Interiors: Step into a grand reception hall, leading to a cosy lounge, well-equipped kitchen, and versatile dining room which could double as a fifth bedroom. Upstairs, discover four generously sized bedrooms and a family bathroom, offering ample space for comfortable living.
Potential for Personalization: With a touch of modernization, this property has the potential to become your forever home. Customise the space to your liking and create a haven that perfectly reflects your style and preferences.
In and Out Driveway: Benefit from the convenience of an in and out driveway, providing ease of access and ample parking space for you and your guests.
Don't miss your chance to secure this fantastic property in one of Kirkby's most sought-after locales. Contact us today to arrange a viewing and take the first step towards making this house your forever home!
Hall (2.80m (9' 2") x 2.70m (8' 10"))
Wooden entrance door, radiator, stairs to first floor, Wc and laminated flooring.
Lounge (3.60m (11' 10") x 5.50m (18' 1"))
Large bay window to the front of the property and Patio doors to the rear, feature fireplace with gas fire, radiator coved ceilings and laminated flooring.
Kitchen (5.69m (18' 8") x 3.22m (10' 7"))
Patio doors to the rear garden, fitted kitchen with base and wall units in a warm oak colour, single draining sink set in contrasting worktops, laminated flooring.
Dining Room / Bed 5 (2.75m (9' 0") x 2.50m (8' 2"))
Window to the front of the property, radiator and laminated flooring.
Wc (1.53m (5' 0") x 1.10m (3' 7"))
Window to the side of the property, low level Wc and pedestalled wash basin
Landing
Beautiful large space, loft access and doors to all bedrooms.
Bedroom 1 (3.56m (11' 8") x 4.25m (13' 11"))
Window to the rear of the property, radiator, coved ceiling and laminated flooring.
Bedroom 2 (3.55m (11' 8") x 2.76m (9' 1"))
Two windows to the front of the property, radiator and carpeted flooring.
Bedroom 3 (3.35m (11' 0") x 2.89m (9' 6"))
Window to the rear of the property, radiator and laminate flooring.
Bedroom 4 (3.44m (11' 3") x 2.87m (9' 5"))
Window to the rear of the property, radiator and laminate flooring.
Bathroom (2.33m (7' 8") x 2.76m (9' 1"))
Windows to the front and side of the property, Large luxury bathroom with panelled bath, walk in shower, low level Wc and pedestalled wash basin, radiator, storage cupboard, fully tiled walls and ceramic flooring.
Garden (22.00m (72' 2") x 15.00m (49' 3"))
Gated access with fenced boundaries, mostly laid lawn with paved patio, brick garden shed and access to the garage.
Property info
For more information about this property, please contact
Doran Kennedy, L32 on +44 151 353 9048 * (local rate)
Disclaimer
Property descriptions and related information displayed on this page, with the exclusion of Running Costs data, are marketing materials provided by Doran Kennedy, and do not constitute property particulars. Please contact Doran Kennedy for full details and further information. The Running Costs data displayed on this page are provided by PrimeLocation to give an indication of potential running costs based on various data sources. PrimeLocation does not warrant or accept any responsibility for the accuracy or completeness of the property descriptions, related information or Running Costs data provided here.


































.png)


