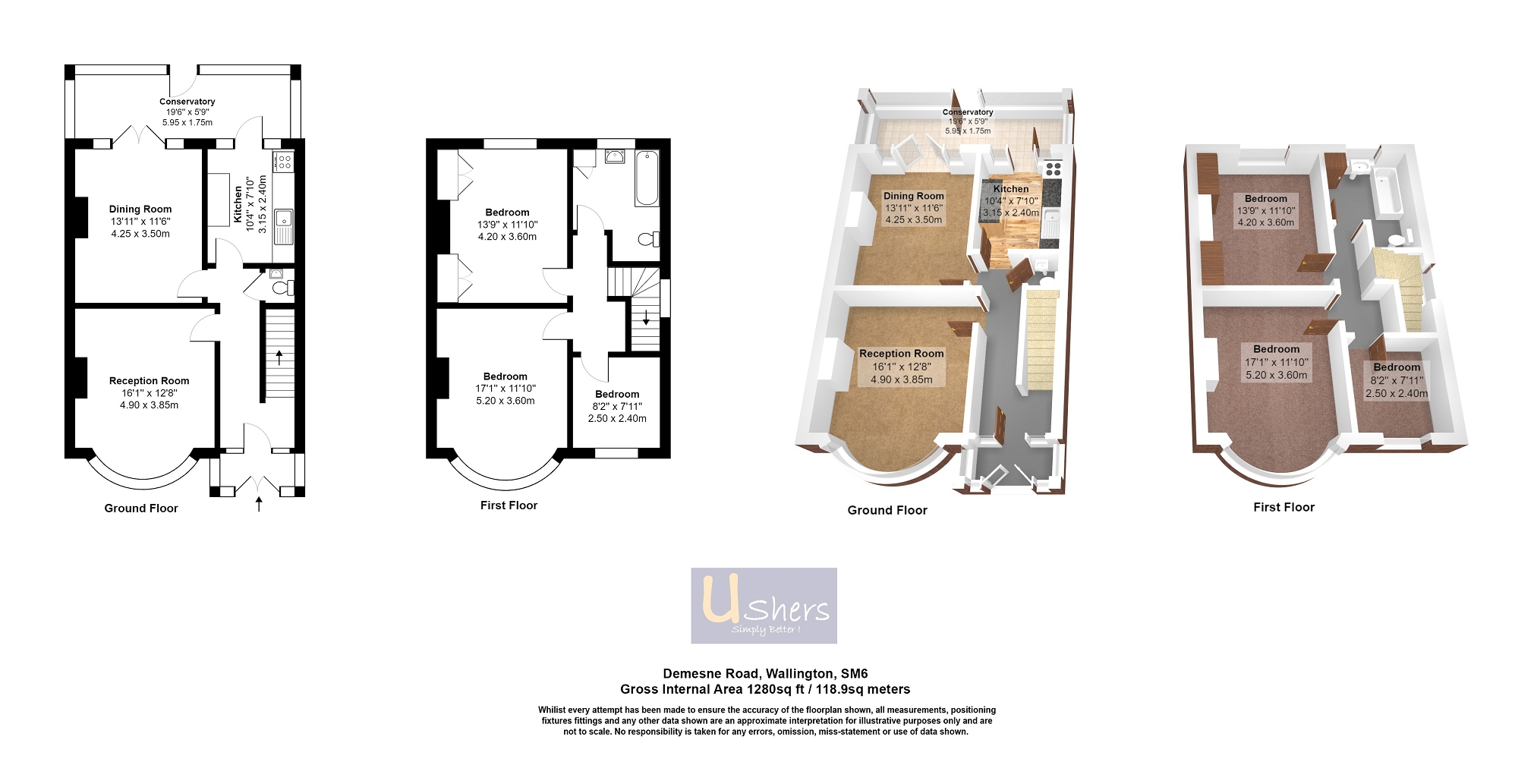Semi-detached house for sale in Demesne Road, Wallington, Surrey. SM6
* Calls to this number will be recorded for quality, compliance and training purposes.
Property features
- Attractive 3 bedroom semi detached house
- No chain
- 16'7 garage
- 16'2 lounge with feature fireplace
- 16'11 bedroom 1
- 13'9 bedroom 2
- Upstairs bathroom
- Double glazing & gas central heating
- Rear garden
- Within reach of Wallington & Carshalton br stations
Property description
** Guide Price £615,000 * no chain ** Ushers are pleased to offer this attractive & rarely available 3 bedroom 2 reception semi detached house, situated in a popular tree lined road in Wallington. The property benefits from being in a good location for both primary and grammar schools, a double glazed porch, 16' entrance hall, 16'2 lounge with feature fireplace, 13'10 dining room, 10'3 kitchen with plumbing for washing machine & dishwasher, 19'6 lean to, 16'11 bedroom 1,13'9 bedroom 2,8'2 bedroom 3,10'1 upstairs bathroom, gas central heating, double glazing, brick paved driveway, rear garden and 16'7 garage. Within reach of Wallington br station, shops, parks & in a good school catchment area. EPC Band C. Council tax banding E. Call now to register your interest! Exclusive to Ushers.
Porch
Double glazed doors, double glazed side windows
Entrance Hall
16' long. Front door with frosted glass side windows, radiator with ornate cover, picture rails, high ceiling with coving, staircase with cupboard under, power point
Cloak Room
Frosted window, low level wc, hand basin (under stairs)
Lounge (4.93m Max x 3.86m Max (16' 02" Max x 12' 08" Max))
Double glazed bay window, feature fireplace with mantle & hearth, high ceiling with coving, picture rails, radiator, power points
Dining Room (4.22m x 3.84m (13' 10" x 12' 07"))
Double glazed french doors to garden, high ceiling with coving, picture rails, radiator, power points
Kitchen (3.12m x 2.49m (10' 03" x 8' 02"))
Double glazed door to lean to, double glazed side window, inset sink unit with drainer, range of wall & base units, cupboards & drawers, laminate work tops, stainless steel chimney style cooker hood, space for cooker, plumbing for washing machine & dishwasher, space for fridge freezer, radiator, high ceiling power points.
Lean To (5.94m x 1.75m (19' 06" x 5' 09"))
Windows, door garden, light, power points, tap.
Landing
Frosted double glazed window, high ceiling, picture rails, access to loft which the owner says is boarded, power points. (loft not inspected so please view to satisfy yourself before exchange of contracts)
Bedroom 1 (5.16m Max x 3.58m Max (16' 11" Max x 11' 09" Max))
Double glazed bay window, high ceiling, picture rails, radiator, power points.
Bedroom 2 (4.19m x 3.61m (13' 09" x 11' 10"))
Double glazed window, built in double wardrobe with cupboards over, high ceiling, picture rails, radiator, power points.
Bedroom 3 (2.49m x 2.41m (8' 02" x 7' 11"))
Double glazed window, high ceiling, picture rails, radiator, power points.
Bathroom (3.07m Max x 2.44m Max (10' 01" Max x 8' 0" Max))
Double glazed frosted window, high ceiling within inset lighting, part tiled walls, panelled bath with shower mixer unit & glass shower door, hand basin, low level wc, heated towel rail, airing cupboard housing gas boiler.
Outside
To front of property- Brick paved driveway with parking for medium sized 2 cars.
To rear of property - Garden with patio, lawn, fencing, barbecue area, upper patio area, borders, large shed (9'9 x 7'9). Side gate leading to garage
Garage (5.05m Max x 2.26m Max (16' 07" Max x 7' 05" Max))
Up & over door, windows, door to garden.
Property info
For more information about this property, please contact
Ushers Estate Agents, SM5 on +44 20 3551 4402 * (local rate)
Disclaimer
Property descriptions and related information displayed on this page, with the exclusion of Running Costs data, are marketing materials provided by Ushers Estate Agents, and do not constitute property particulars. Please contact Ushers Estate Agents for full details and further information. The Running Costs data displayed on this page are provided by PrimeLocation to give an indication of potential running costs based on various data sources. PrimeLocation does not warrant or accept any responsibility for the accuracy or completeness of the property descriptions, related information or Running Costs data provided here.

















































.jpg)

