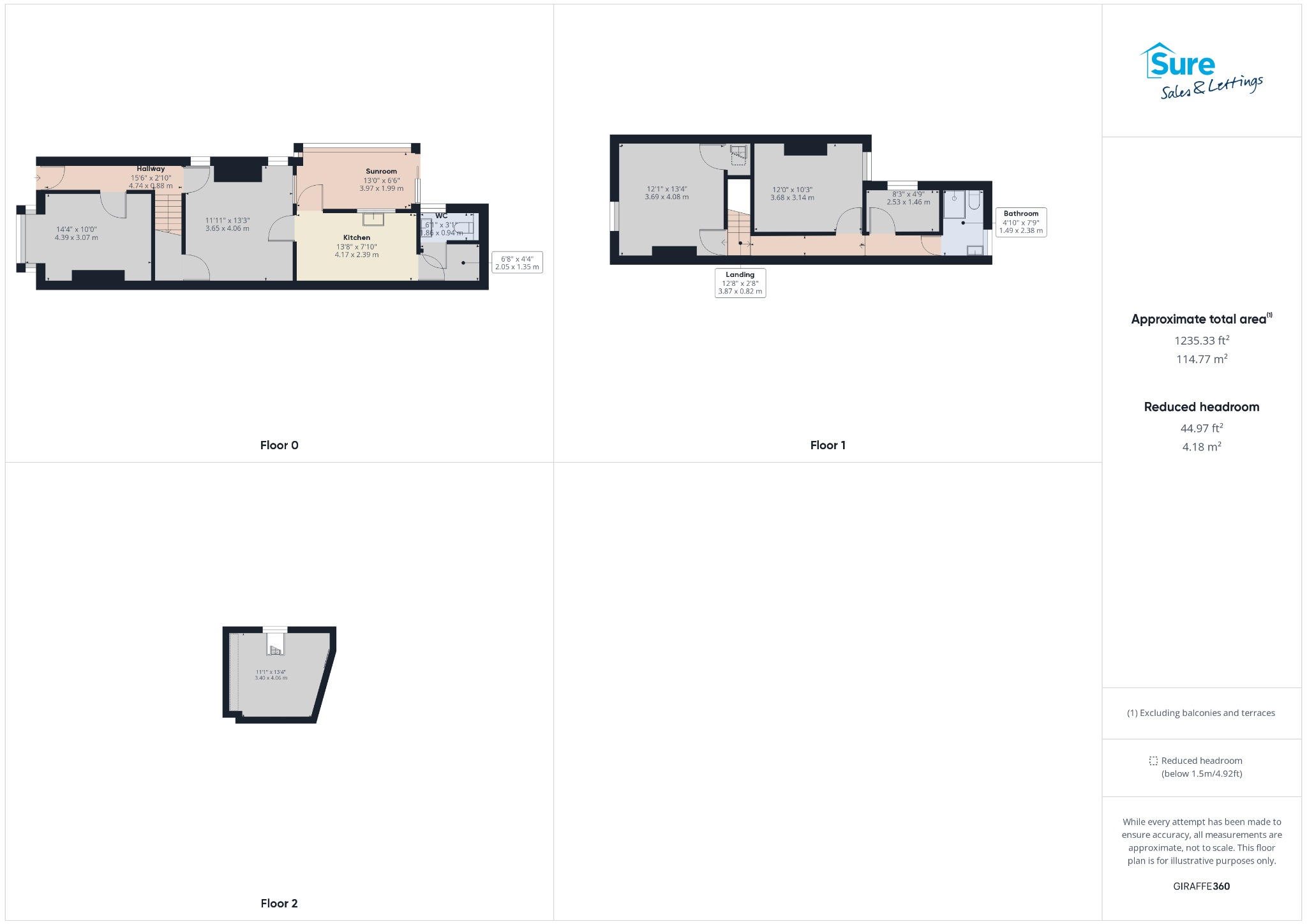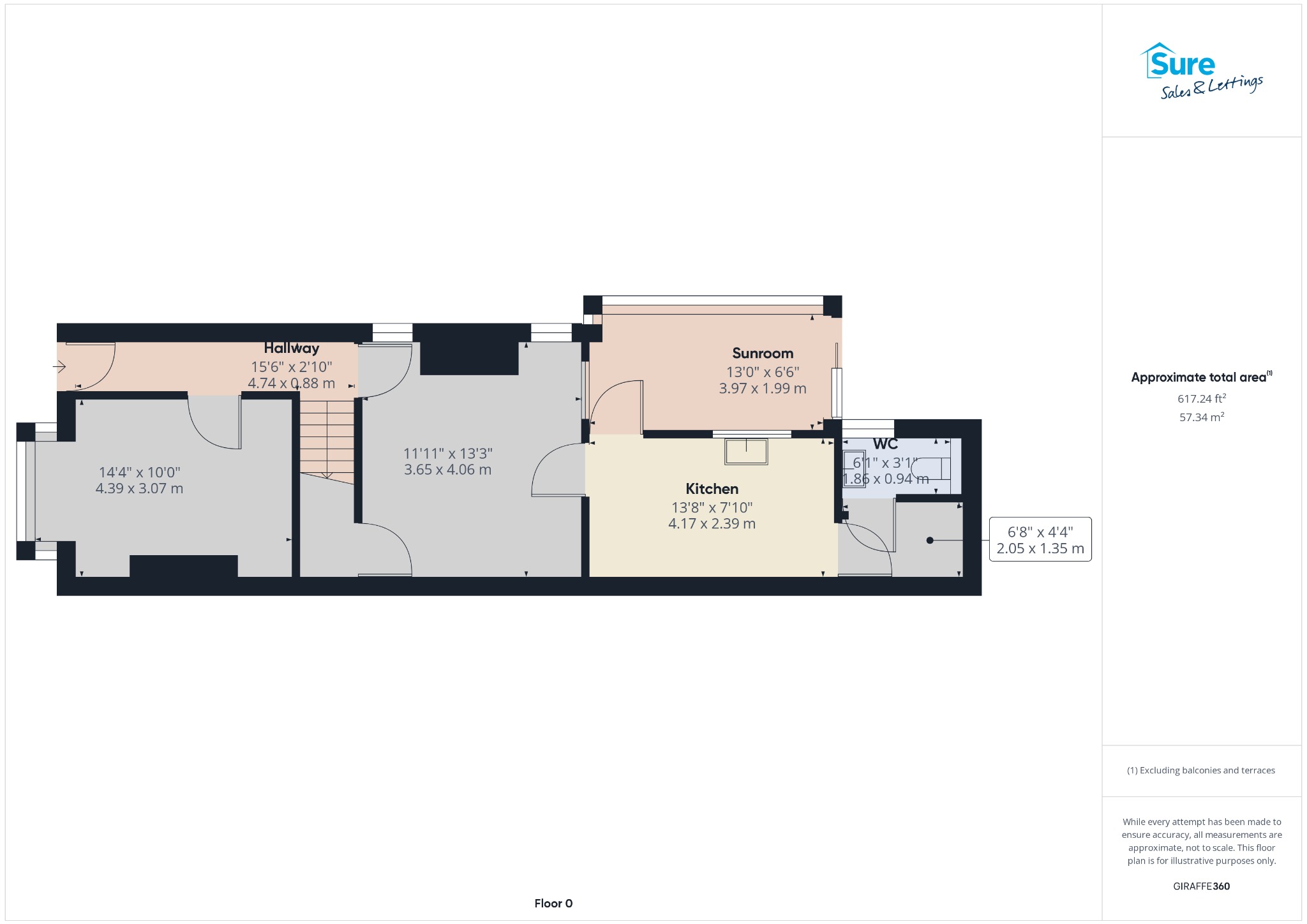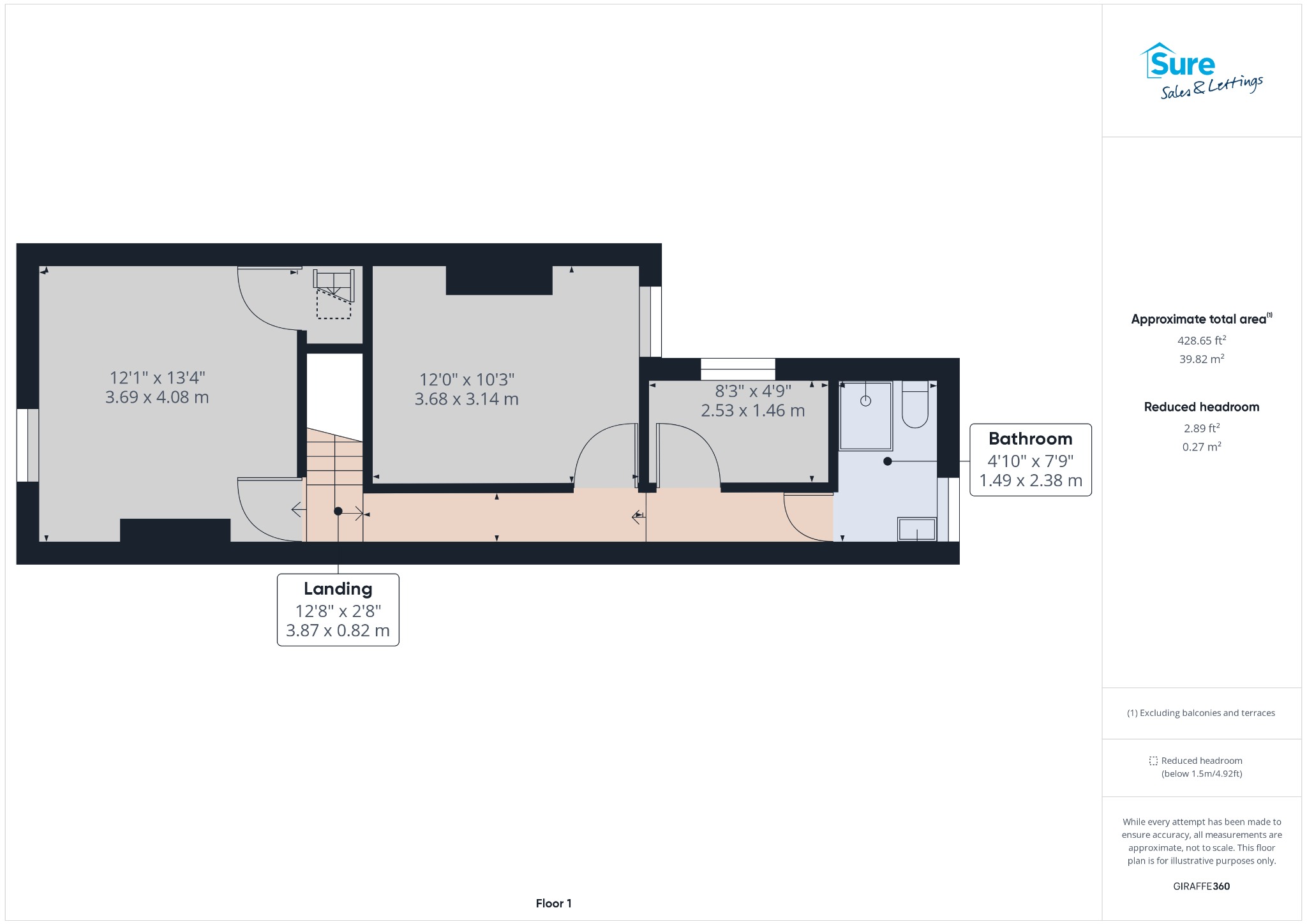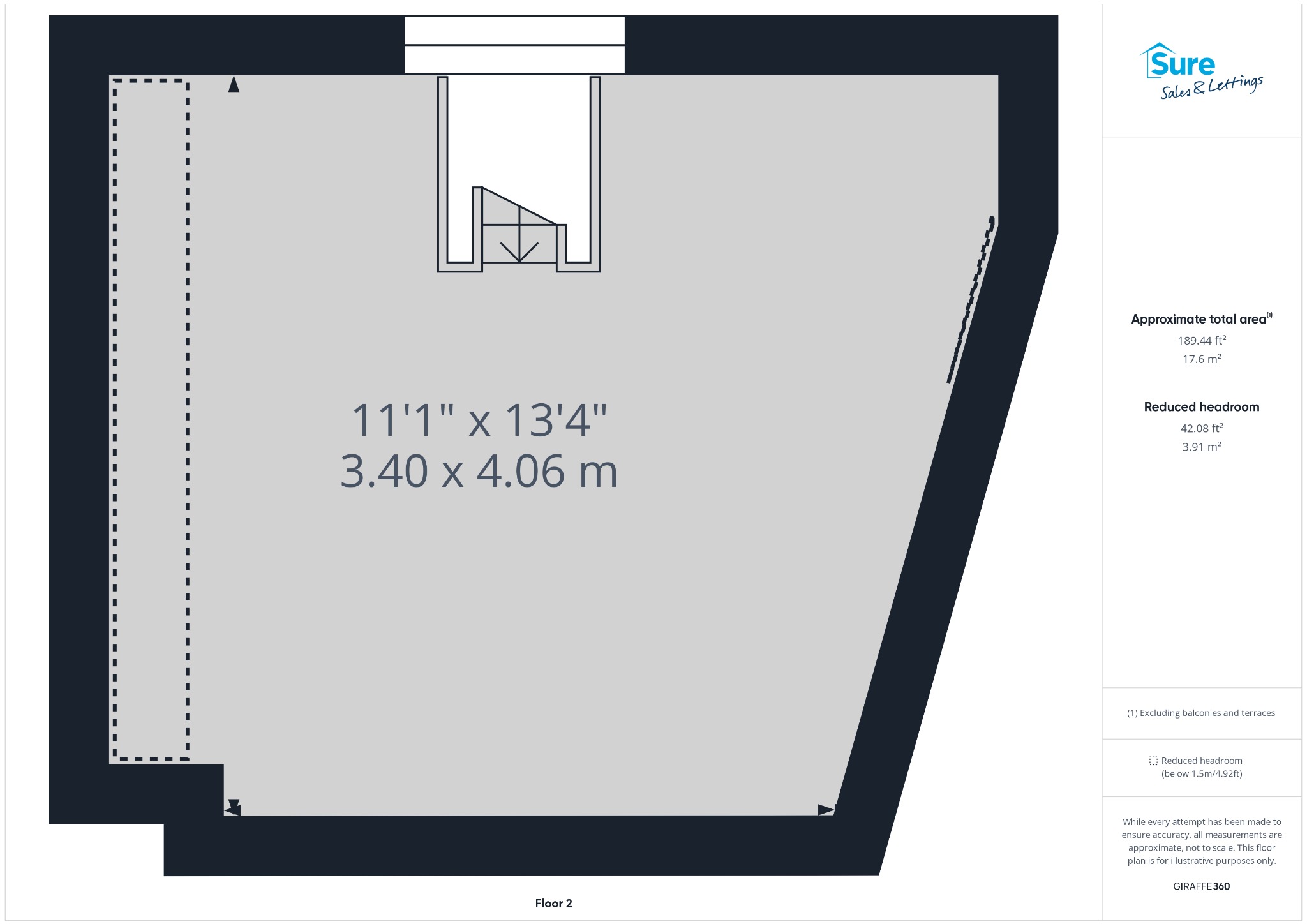End terrace house for sale in High Bank Road, Burton-On-Trent, Staffordshire DE15
* Calls to this number will be recorded for quality, compliance and training purposes.
Property features
- Traditional Bay Fronted End Terrace House
- Three/Four Bedrooms
- Two Reception Rooms
- Kitchen, Utility and Cloaks
- Lean to Conservatory
- Large Front Garden, Rear Enclosed Garden
- Parking for at Least Two Cars
- Deceptively Spacious Property
- Viewing Highly Reccomended
- Vacant Possession
Property description
Viewing Highly Recommended To Appreciate This Spacious Home With Ample Off Road Parking.
Discover a charming traditional bay fronted end terrace house located on High Bank Road in the sought-after area of Burton-On-Trent. This deceptively spacious property offers three bedrooms, two reception rooms, a kitchen, utility and cloaks, as well as a lean-to conservatory. With ample parking for at least two cars, this house presents a perfect opportunity for families or professionals seeking the comforts of a tranquil and secure neighbourhood.
Upon entering the property, you are immediately greeted by a warm and inviting ambiance. The generous living space flows seamlessly, providing an excellent space for relaxation and entertaining guests. The abundance of natural light, granted by the bay fronted window, enhances the character and charm of this lovely home.
The fully fitted kitchen is a true culinary haven, offering ample storage. Adjacent to the kitchen lies the utility room, providing additional space for laundry and storage needs. The ground floor also features a cloakroom, ensuring convenience for both residents and visitors alike.
As you proceed to the first floor, you will find the well-proportioned bedrooms. The master bedroom boasts ample storage space and large window, flooding the room with daylight. The remaining bedrooms are versatile, offering the choice to utilize one as a comfortable home office or study. The family shower room is elegantly designed, featuring quality fixtures and fittings.
One of the standout features of this property is its large front garden, providing the perfect setting for outdoor relaxation and al fresco dining. The rear enclosed garden offers privacy and tranquillity, making it an ideal space for children to play or for garden enthusiasts to unleash their creativity. The convenient off-road parking ensures that you will never struggle to find a space for your vehicles.
Situated in a peaceful neighbourhood, this house benefits from its close proximity to local amenities, schools, and transportation links. Burton-On-Trent is renowned for its picturesque landscapes, and this property is a gateway to exploring all the wonders this town has to offer. The vibrant town centre is just a short distance away, providing an array of shopping, dining, and entertainment options.
This outstanding property is offered with vacant possession, allowing for a smooth and hassle-free move. The current owners highly recommend a viewing to fully appreciate the merits of this wonderful home. Don't miss out on the opportunity to make this delightful house your own. Contact our dedicated team today to schedule an appointment.
Accommodation:
Entrance Hall:
Radiator, stairs to first floor.
Lounge:
14'4 x 10'
4.39m x 3.07m
Bay window to front, feature fireplace with inset electric stove, radiator.
Dining Room:
11'11 x 13'3
3.65m x 4.06m
Window to rear, Adams style fireplace, radiator. Under stairs storage cupboard.
Kitchen:
13'8 x 7'10
4.17m x 2.39m
Window and door to side. Having a range of wall and base units with contrasting roll edge working surfaces and inset sink and drainer with Quooker tap. Open storage drawers. Radiator.
Utility Room:
6'8 x 4'4
2.05m x 1.35m
Storage cupboard housing boiler, washing machine point.
Cloaks WC:
Window to side. Low level WC, wash hand basin.
Lean to Conservatory:
13' x 6'6
3.97m x 1.99m
Patio doors to rear.
First floor landing:
Bedroom One:
12'1 x 13'4
3.69m x 4.08m
Window to front, cast iron fireplace, radiator. Access to loft.
Loft:
11'1 x 13'4
3.4m x 4.06m
This is currently accessed via a permanent ladder, opening into a good sized room with window to side. Exposed beams and brickwork. This room can only be classed as storage but could easily be converted into another bedroom (subject to planning).
Bedroom Two:
12' x 10'3
3.68m x 3.14m
Window to rear, radiator.
Bedroom Three/Study:
8'3 x 4'9
2.53m x 1.46m
Window to side, radiator.
Shower Room:
Window to rear. Having a shower cubicle, pedestal wash hand basin and low level WC. Heated towel rail.
Outside:
To the front of the property is a tarmac driveway providing off road parking for at least two cars with gated access to the enclosed lawned garden offering mature shrubbery and trees. Paved patio areas. To the side is gated access to the rear with decked patio area with balustrade. Garden shed. And outside store.
Property info
For more information about this property, please contact
Sure Sales & Lettings Burton, DE13 on +44 1283 499134 * (local rate)
Disclaimer
Property descriptions and related information displayed on this page, with the exclusion of Running Costs data, are marketing materials provided by Sure Sales & Lettings Burton, and do not constitute property particulars. Please contact Sure Sales & Lettings Burton for full details and further information. The Running Costs data displayed on this page are provided by PrimeLocation to give an indication of potential running costs based on various data sources. PrimeLocation does not warrant or accept any responsibility for the accuracy or completeness of the property descriptions, related information or Running Costs data provided here.






























.png)
