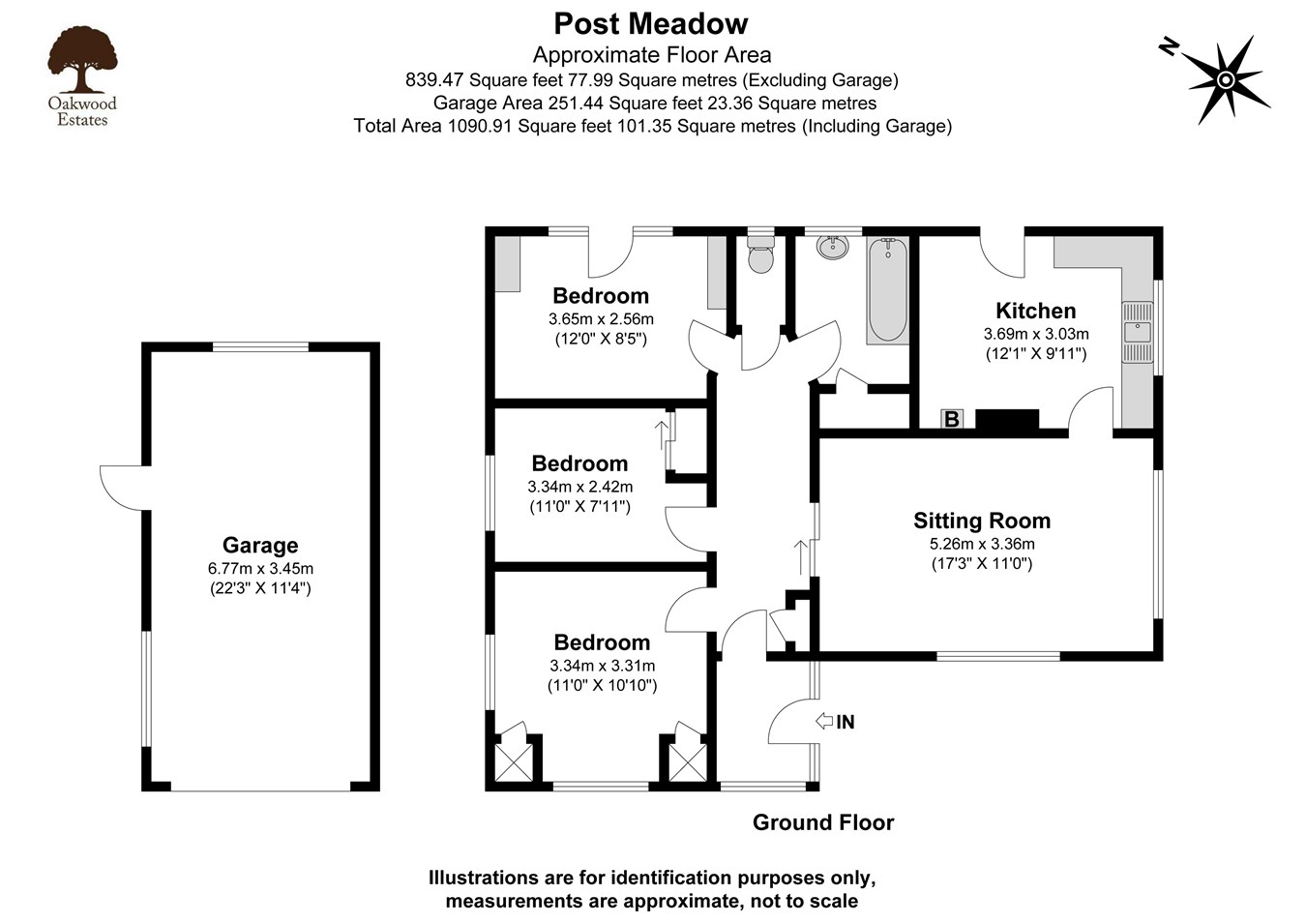Detached bungalow for sale in Post Meadow, Iver Heath SL0
* Calls to this number will be recorded for quality, compliance and training purposes.
Property features
- Freehold
- Council tax band F (£3,302 p/yr)
- Three Bedrooms
- Driveway Parking for 3/4 Cars
- Garage
- Sunny Garden
- No Chain
- Potential to Extend (STPP)
- Cul De Sac Location
- Close Motorway Networks
Property description
Upon entering the property, you are greeted by an inviting entrance hallway, from which doors lead to the three bedrooms, sitting room, bathroom, and separate WC. The sitting room offers a cosy retreat, adorned with windows overlooking the front and side aspects, complemented by wall-mounted lighting and a fireplace, creating a warm and welcoming atmosphere. Ample space is provided for seating arrangements, allowing for relaxation or entertaining, while carpeted flooring adds to the comfort. A convenient door leads from the sitting room to the kitchen, which boasts pendant lighting and a window offering views of the side access. Access to the patio area is provided via a separate door, ideal for alfresco dining or enjoying the outdoors. The kitchen will require modernisation, however is equipped with a blend of wall-mounted and base kitchen units, along with a sink and drainer, all set against tiled flooring for easy maintenance. Bedroom one exudes comfort and style, featuring wall-mounted lighting, windows overlooking the front and side aspects, and a built-in wardrobe, while offering ample space for a king-size bed and additional furnishings, with plush carpeting underfoot. Bedroom two offers access to the rear garden via a door and window, providing a tranquil retreat with space for a double bed and carpeted flooring. Bedroom three is well-appointed with a window offering views of the side aspect, wall-mounted lighting, and a built-in wardrobe, providing comfortable accommodation with space for a double bed. Completing the accommodation, the family bathroom requires modernisation, however boasts a frosted window overlooking the rear garden, featuring a bath with a shower attachment and a hand wash basin. For added convenience, a separate WC is provided, enhancing the functionality of this delightful home.
Front Of House
At the front of the property, a spacious driveway extends, guiding towards both the garage and the front door. Offering parking space for up to 3 to 4 cars, this driveway is both practical and accommodating. Enhancing the aesthetic appeal of the frontage, you'll find mature planting adorning the surroundings, accompanied by a neatly manicured lawned area. Completing the picture, a low brick wall elegantly frames the garden, adding a touch of charm and defining the property's boundary with subtlety.
Rear Garden
At the rear of the property lies a sun-drenched space, boasting a delightful array of features. A patio area sits adjacent to the property, providing a perfect spot for outdoor lounging or dining al fresco. Beyond, a lush lawned area invites leisurely activities and relaxation amidst the greenery. The scene is further enhanced by mature planting, adding bursts of colour and texture to the landscape. Flanking on either side, sturdy fences offer privacy and delineate the boundaries of the property. Additionally, a greenhouse stands as a haven for gardening enthusiasts.
Tenure
Freehold
Council Tax Band
F (£3,302 p/yr)
Mobile Coverage
5G voice and data
Internet Speed
Ultrafast
Schools
In close proximity to each other, Iver Heath Infant School and Nursery and Iver Heath Junior School are mere fractions of a mile apart, with the former at 0.2 miles and the latter slightly farther at 0.3 miles. Moving a bit farther out, The Chalfonts Community College is situated approximately 5.51 miles away, followed by Burnham Grammar School at 5.9 miles. Slightly more distant is Beaconsfield High School, located around 7.01 miles away, and then John Hampden Grammar School at approximately 11.97 miles. This area also boasts numerous additional educational institutions, providing a diverse range of options for students and families.
Local Area
Iver Heath is located in the county of Buckinghamshire, South East England, four miles east of the major town of Slough, and 16 miles west of London. Located within walking distance of various local amenities and less than 2 miles from Iver train station (Crossrail), with trains to London, Paddington, and Oxford. The local motorways (M40/M25/M4) and Heathrow Airport are just a short drive away. Iver Heath has an excellent choice of state and independent schools. The area is well served by sporting facilities and the countryside, including Black Park, Langley Park, and The Evreham Sports Centre. The larger centres of Gerrards Cross and Uxbridge are also close by. There is a large selection of shops, supermarkets, restaurants, and entertainment facilities including a multiplex cinema and Gym.
Property info
For more information about this property, please contact
Oakwood Estates, SL0 on +44 1753 903867 * (local rate)
Disclaimer
Property descriptions and related information displayed on this page, with the exclusion of Running Costs data, are marketing materials provided by Oakwood Estates, and do not constitute property particulars. Please contact Oakwood Estates for full details and further information. The Running Costs data displayed on this page are provided by PrimeLocation to give an indication of potential running costs based on various data sources. PrimeLocation does not warrant or accept any responsibility for the accuracy or completeness of the property descriptions, related information or Running Costs data provided here.

























.png)
