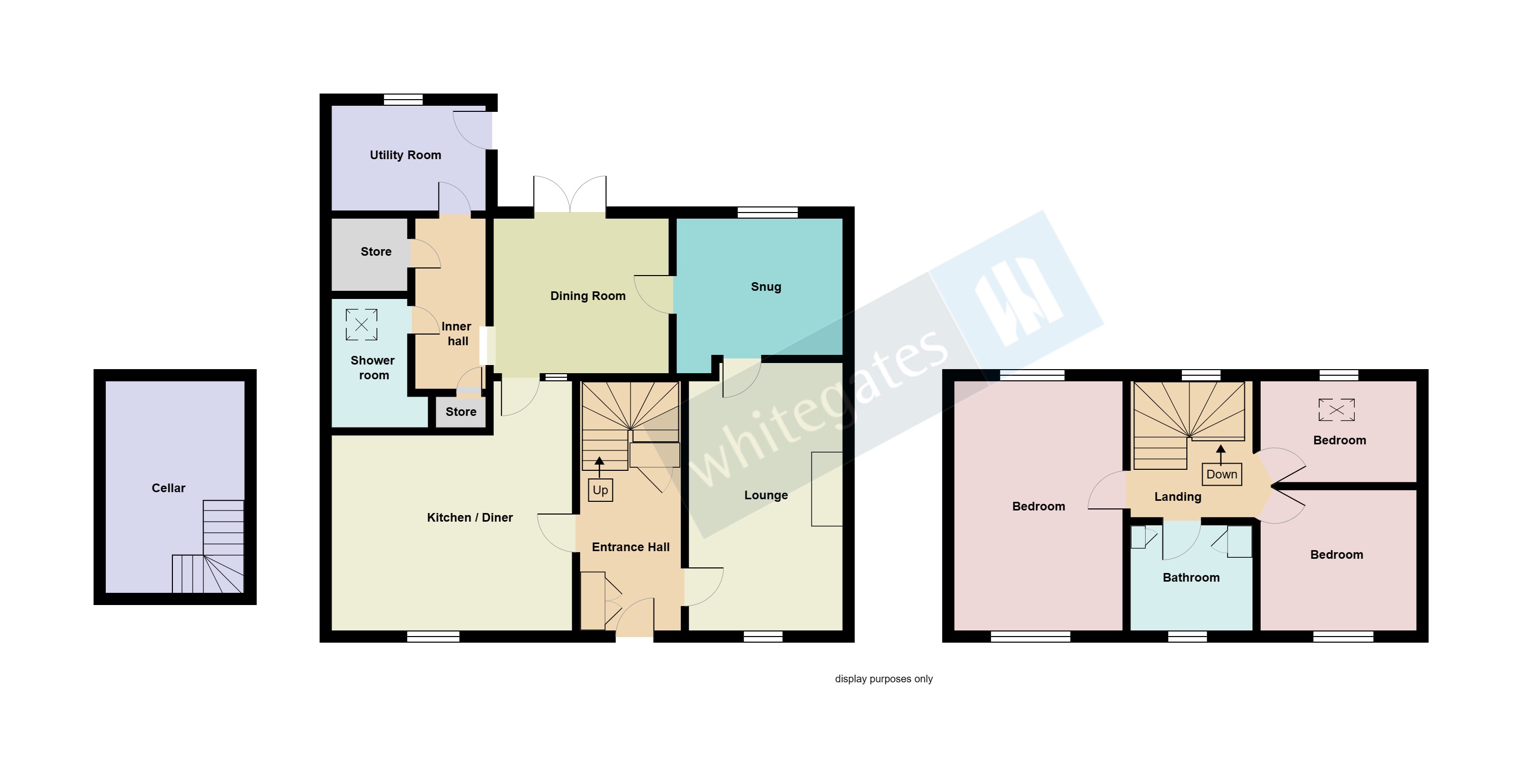Semi-detached house for sale in Mount Pleasant, Brymbo, Wrexham LL11
* Calls to this number will be recorded for quality, compliance and training purposes.
Property features
- Character semi detached Farmhouse
- Oil central heating, Double glazed
- 3 Reception rooms, and Cellar
- Breakfast Kitchen and Utility Room
- First floor Bathroom
- Ground floor Shower Room
- Front and rear gardens and parking
- EPC: 43 Band E
Property description
Oozing with character this semi-detached, extended farmhouse is more spacious than expected. The property enjoys beamed ceilings, an Inglenook fireplace with log burner and a 'Stanley' cooking range! There are 3 reception rooms, kitchen and utility room, Ground floor shower room and first floor bathroom and 3 bedrooms. Viewing is recommended.
Entrance Hall (14' 8" x 6' 11" (4.47m x 2.1m))
Solid wood front entrance door with double glazed panel. Natural wood style doors to Kitchen, Lounge and Cellar. Beam style ceiling. Storage cupboard. Radiator. Stairs off to the first floor. Cupboard housing the electric meter.
Cellar
Stone stairs lead down to the cellar. Light and power.
Lounge (17' 3" x 11' 4" (5.26m x 3.45m))
Upvc double glazed wooden effect window to front with radiator under. Arched part glazed door to Snug. Inglenook Fireplace with wood burner, exposed brick and slate hearth. Beamed ceiling. Picture rail.
Snug
3.45m maximum x 2.95m - Upvc double glazed wooden effect window to rear with radiator under. Natural wood door to Dining room. Recessed ceiling lighting. Fitted shelving.
Dining Room (11' 4" x 10' 4" (3.45m x 3.15m))
Upvc double glazed wooden effect patio doors to rear. Part glazed door to Kitchen. Window to the kitchen. Access to Inner Hall. Recessed ceiling lighting. Radiator.
Breakfast Kitchen (15' 2" x 11' 0" (4.62m x 3.35m))
Upvc double glazed wooden effect window to front with radiator under. Delightful cottage style kitchen fitted with a range of 'wood grain effect' base and wall units with Complementary cream coloured work surfaces over and Stainless steel 1 and half bowl single drainer sink unit with mixer tap over. 'stanley' oil range which also control the hot water and central heating with cooker hood over. Plumbing for dish washer and washing machine. Beam ceiling. Wood style flooring. Space for fridge/ freezer.
Inner Hall
Doors off to Shower Room, Storage cupboard and Utility room. Built in additional storage cupboard with shelving and light. Radiator.
Utility Room (7' 11" x 7' 11" (2.41m x 2.41m))
Upvc double glazed window to rear. Upvc door to side. Double Belfast style sink. Base and wall units finished in 'Maple' with work surfaces finished in 'Wood grain effect'. Plumbing for washing machine. Extractor fan. Radiator.
Shower Room (8' 0" x 4' 7" (2.44m x 1.4m))
Double glazed skylight. Wet room style with walk in shower area with electric shower. WC. Pedestal wash hand basin. Part tiled walls. Recessed ceiling lighting. Radiator.
Landing
Upvc double glazed window to rear. Access to roof space (loft houses Heatrae Sadia mega flow water cylinder and boarded for storage) . Natural wood style doors off to all first floor rooms.
Bedroom 1 (14' 11" x 10' 8" (4.55m x 3.25m))
Upvc double glazed windows to front and rear with radiators under. Beam ceiling.
Bedroom 2 (10' 10" x 9' 2" (3.3m x 2.8m))
Upvc double glazed window to front with radiator under. Fitted shelving.
Bedroom 3 (11' 3" x 7' 10" (3.43m x 2.4m))
Upvc double glazed window to rear. Double glazed skylight. Beam ceiling. Radiator. Fitted shelving.
Bathroom (7' 5" x 7' 1" (2.26m x 2.16m))
Upvc double glazed window to front with radiator under. Three piece White suite comprising: WC. Hand basin. Bath with shower over. Storage cupboard and airing cupboard.
Front Garden
The front of the property offers ample off road parking with plant and shrub boarders and a side path leads to the rear where the oil tank is situated. To the rear there is a paved patio area and a lawned garden with tree and shrub boarders which give a high degree of privacy. There is an owl box with a camera. There is a shared septic tank located in a nearby field.
Council Tax
Online information from . Advised that the council tax band is: E
Property info
For more information about this property, please contact
Whitegates Wrexham, LL11 on +44 1978 255409 * (local rate)
Disclaimer
Property descriptions and related information displayed on this page, with the exclusion of Running Costs data, are marketing materials provided by Whitegates Wrexham, and do not constitute property particulars. Please contact Whitegates Wrexham for full details and further information. The Running Costs data displayed on this page are provided by PrimeLocation to give an indication of potential running costs based on various data sources. PrimeLocation does not warrant or accept any responsibility for the accuracy or completeness of the property descriptions, related information or Running Costs data provided here.


































.png)
